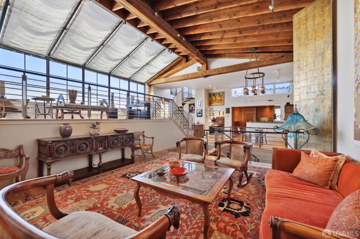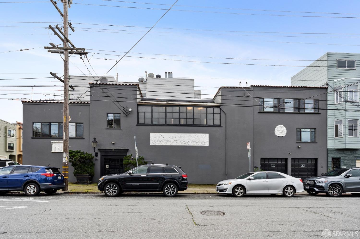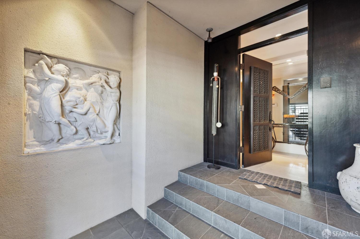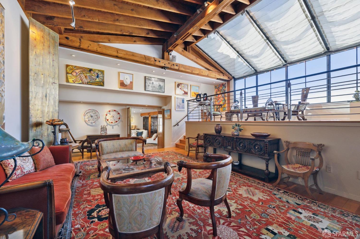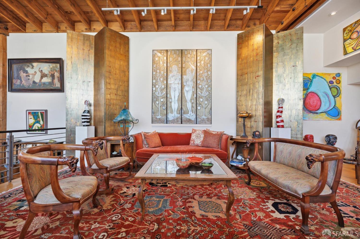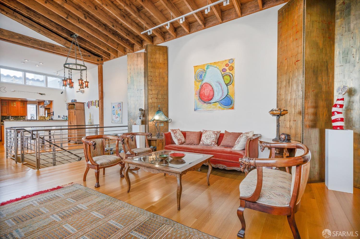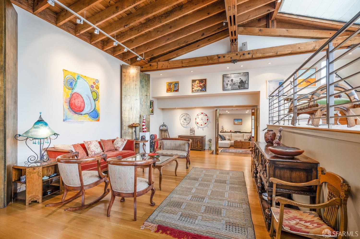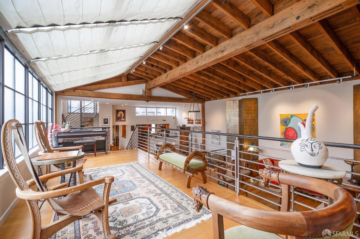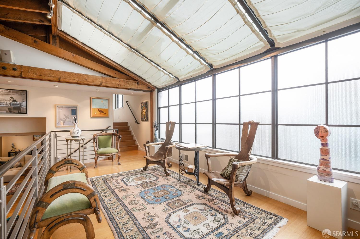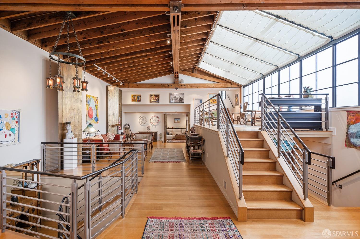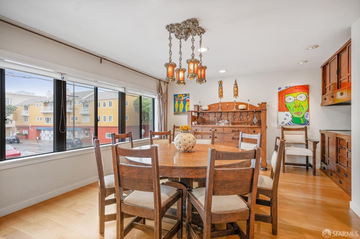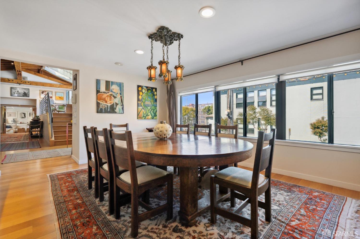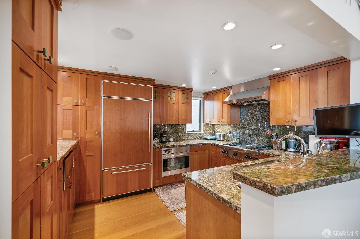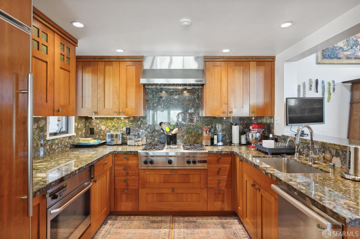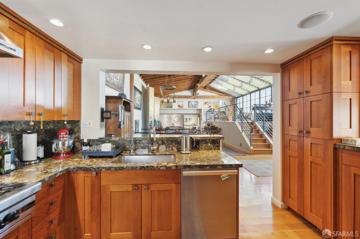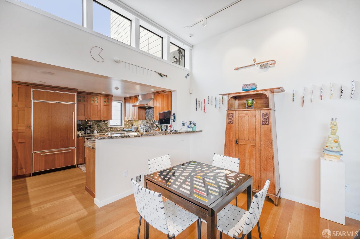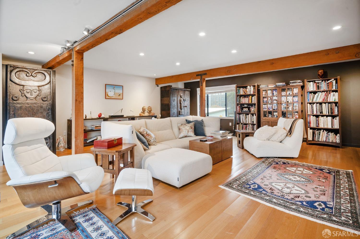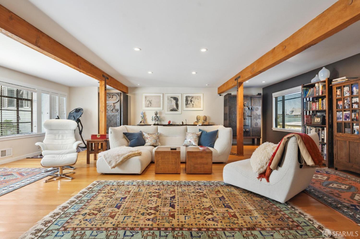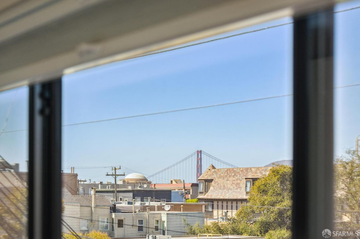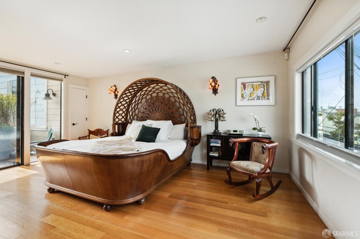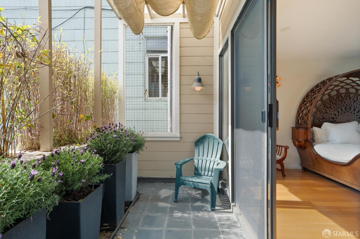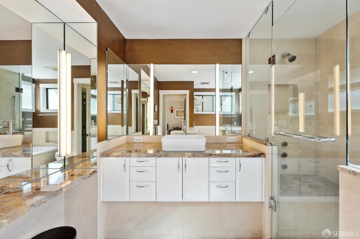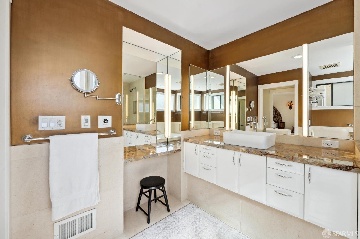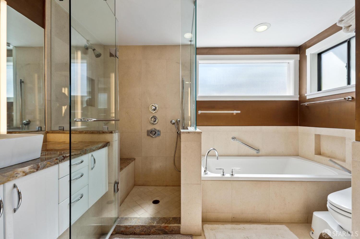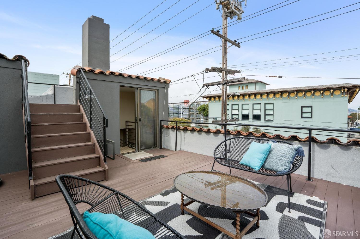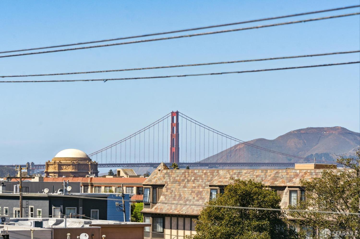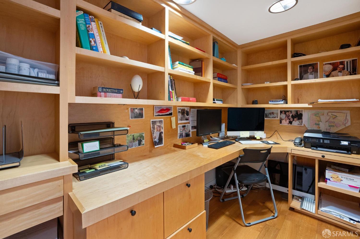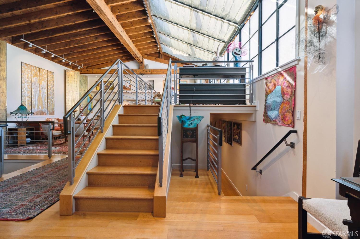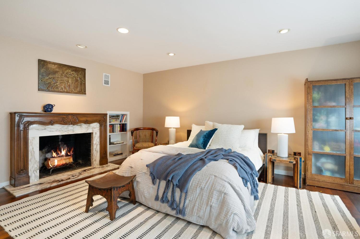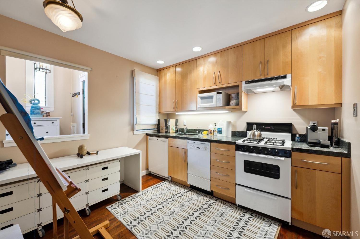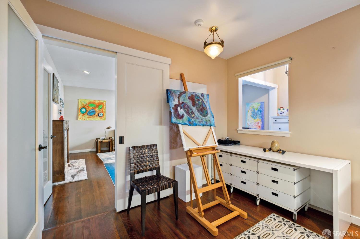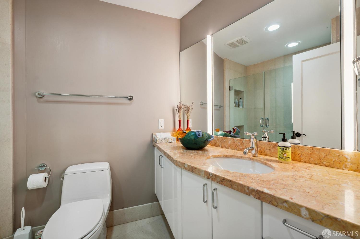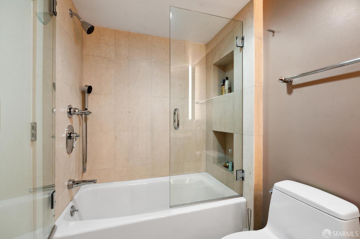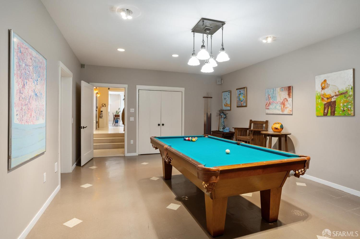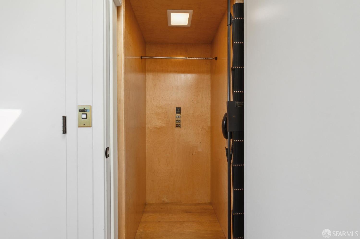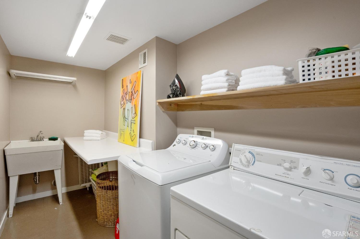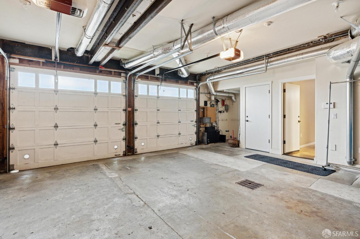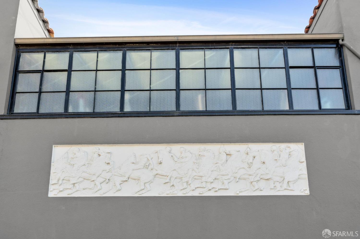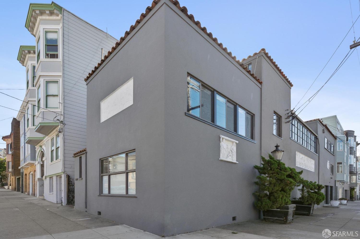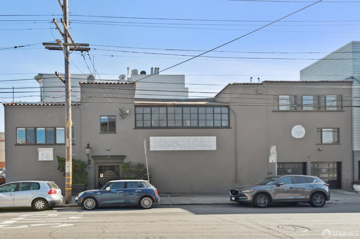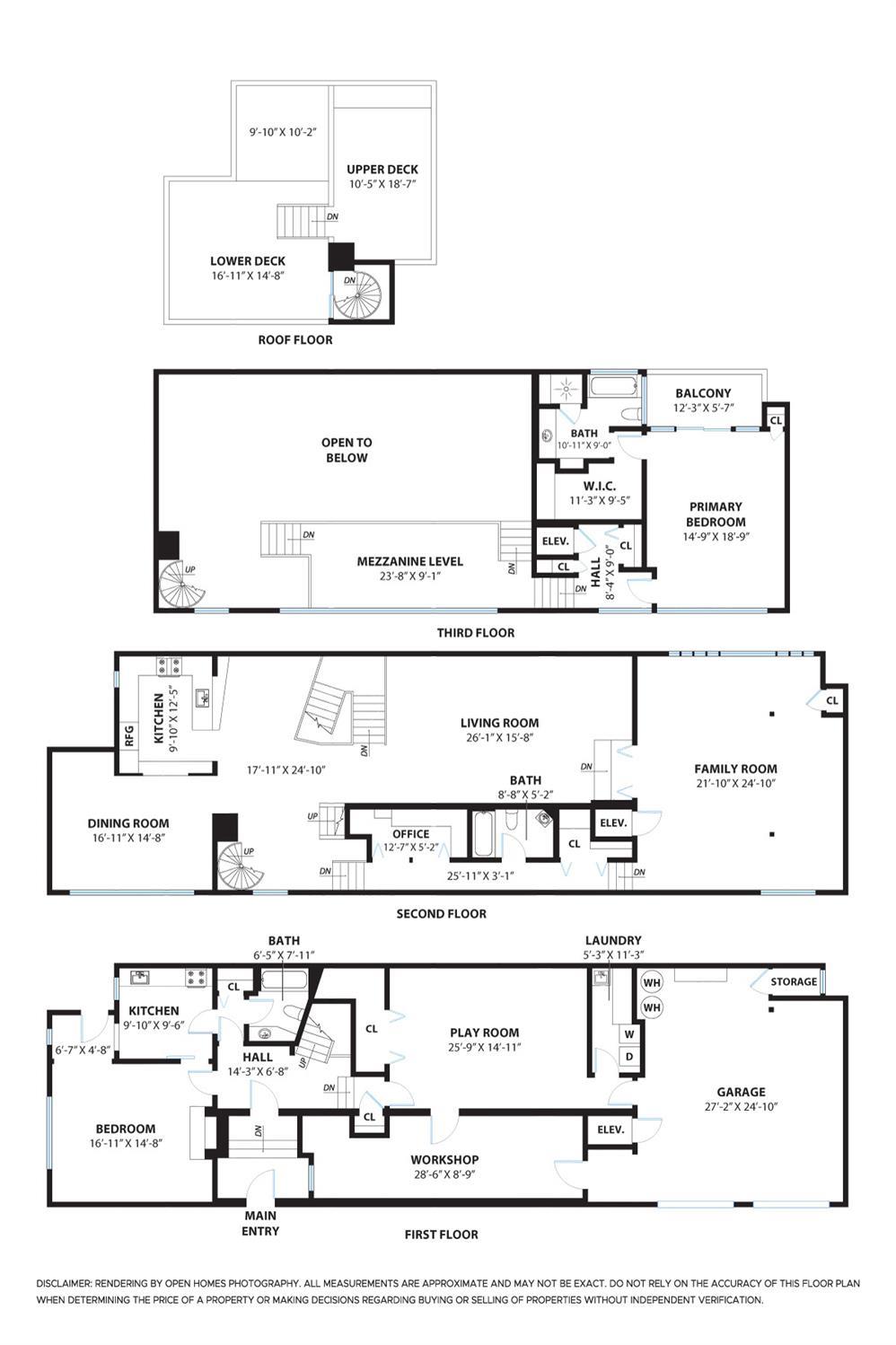2111 Greenwich Street | Cow Hollow SF District 7
This exceptional property is reminiscent of a grand artist's atelier set on a sensational Cow Hollow corner. Boasting a storied past as the former studio of SF sculptor Haig Patigian and later the residence of fashion icon Gertrude Doane, this home spans three levels, offering a versatile floor plan. The main level features a stunning open living room with soaring vaulted ceilings and impressive skylights. Warm wood floors, exquisite natural light, and meticulously restored architectural details add to the home's rare and remarkable character. A loft-like mezzanine provides an ideal space for music, library, or study. The gourmet kitchen, thoughtfully designed and renovated, is adjacent to the gracious dining room. This level also has a spacious family room and a private home office. The upper floor reveals a magnificent primary suite with private terrace, spa-like bathroom, and walk-in closet. Two decks offer captivating Golden Gate views. The lower level is so flexible with a guest suite with its own entrance with a bedroom with fireplace, full bath, and kitchenette. Also on this level are a sizable play/game room and an artist's studio/workshop with electric pottery kiln. The home has an elevator with access to all levels, laundry room, and two-car, side-by-side garage. SFAR 424014825
Directions to property: Greenwich between Webster and Fillmore
