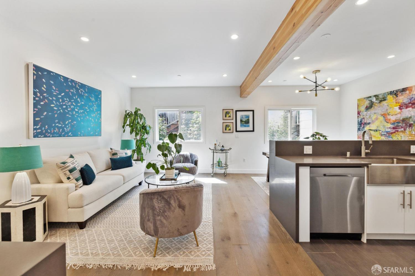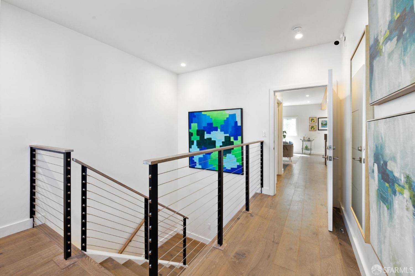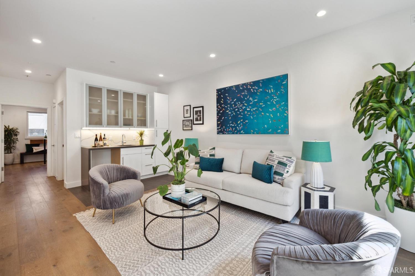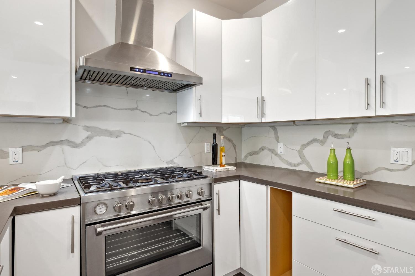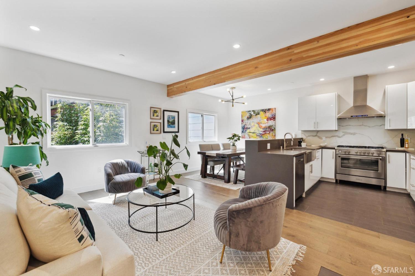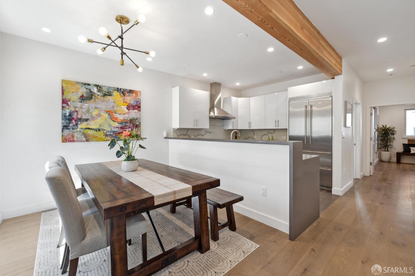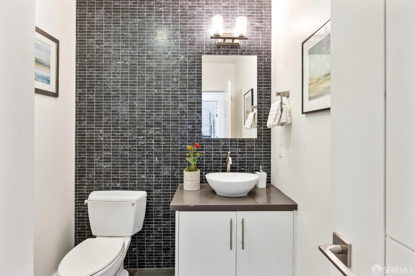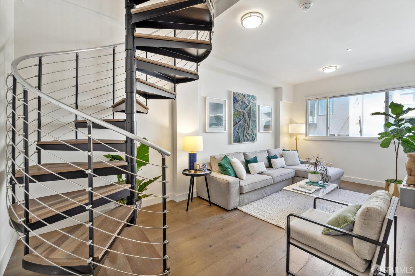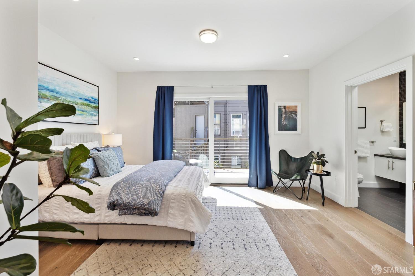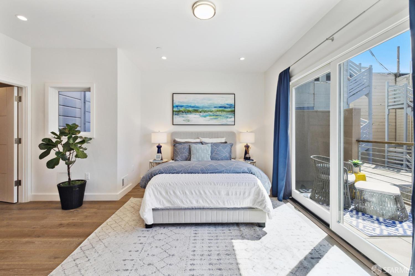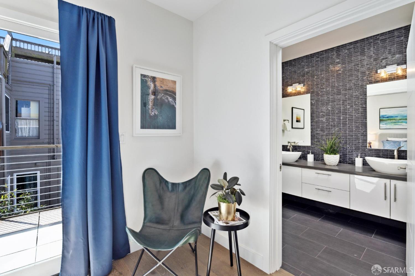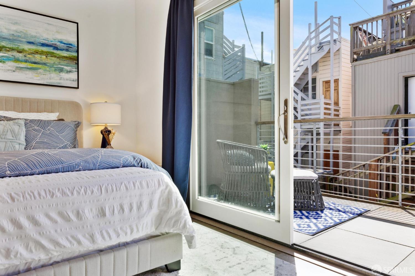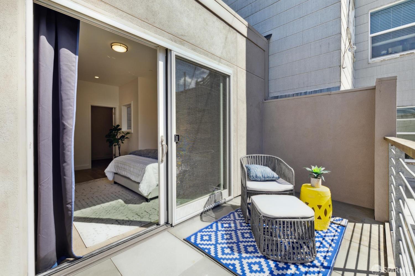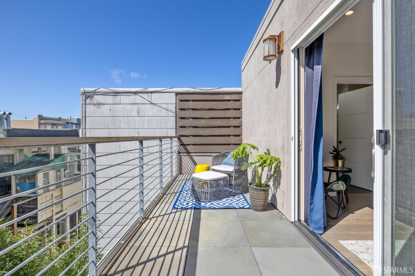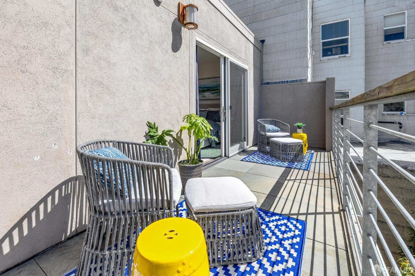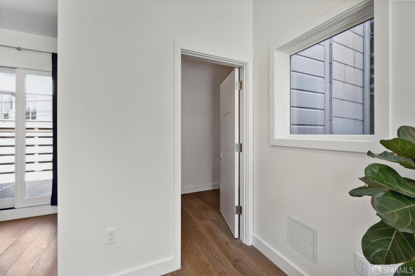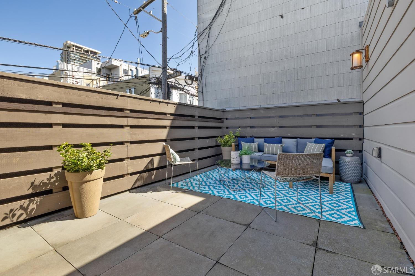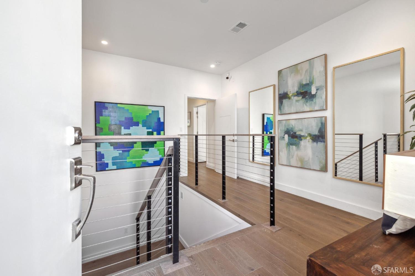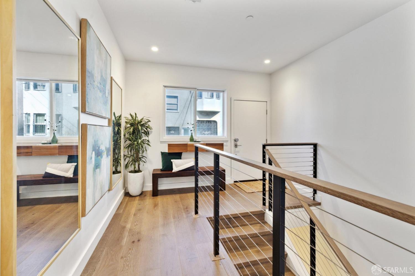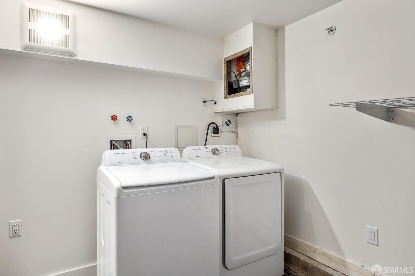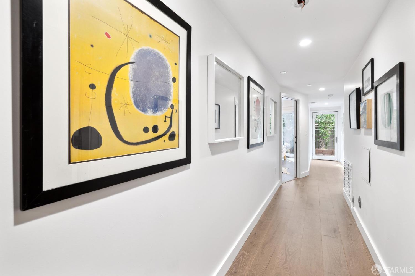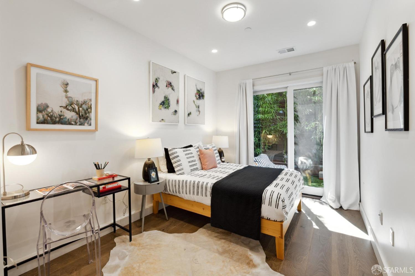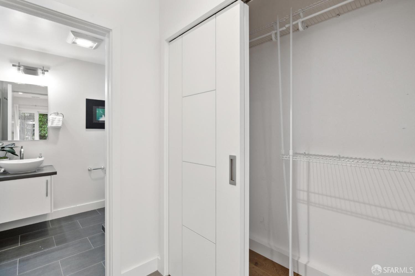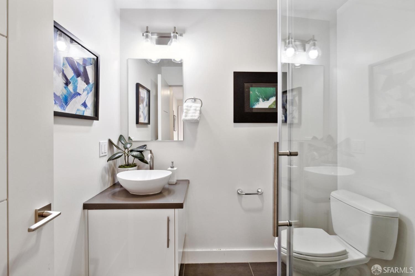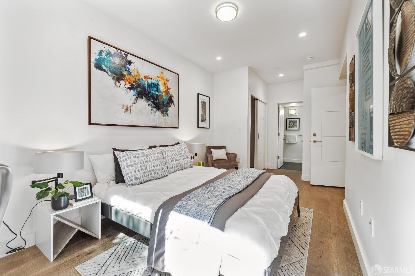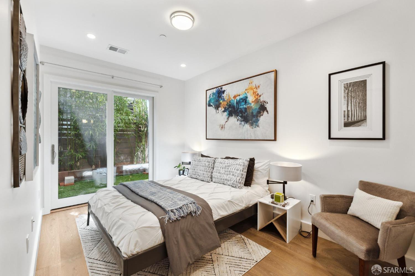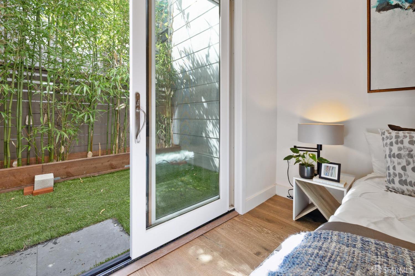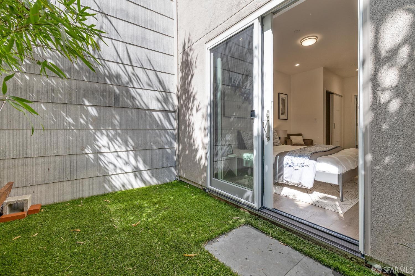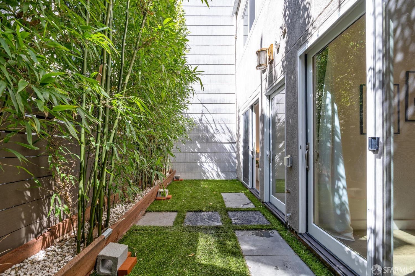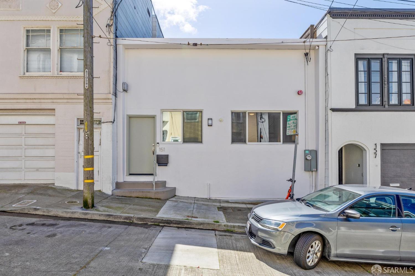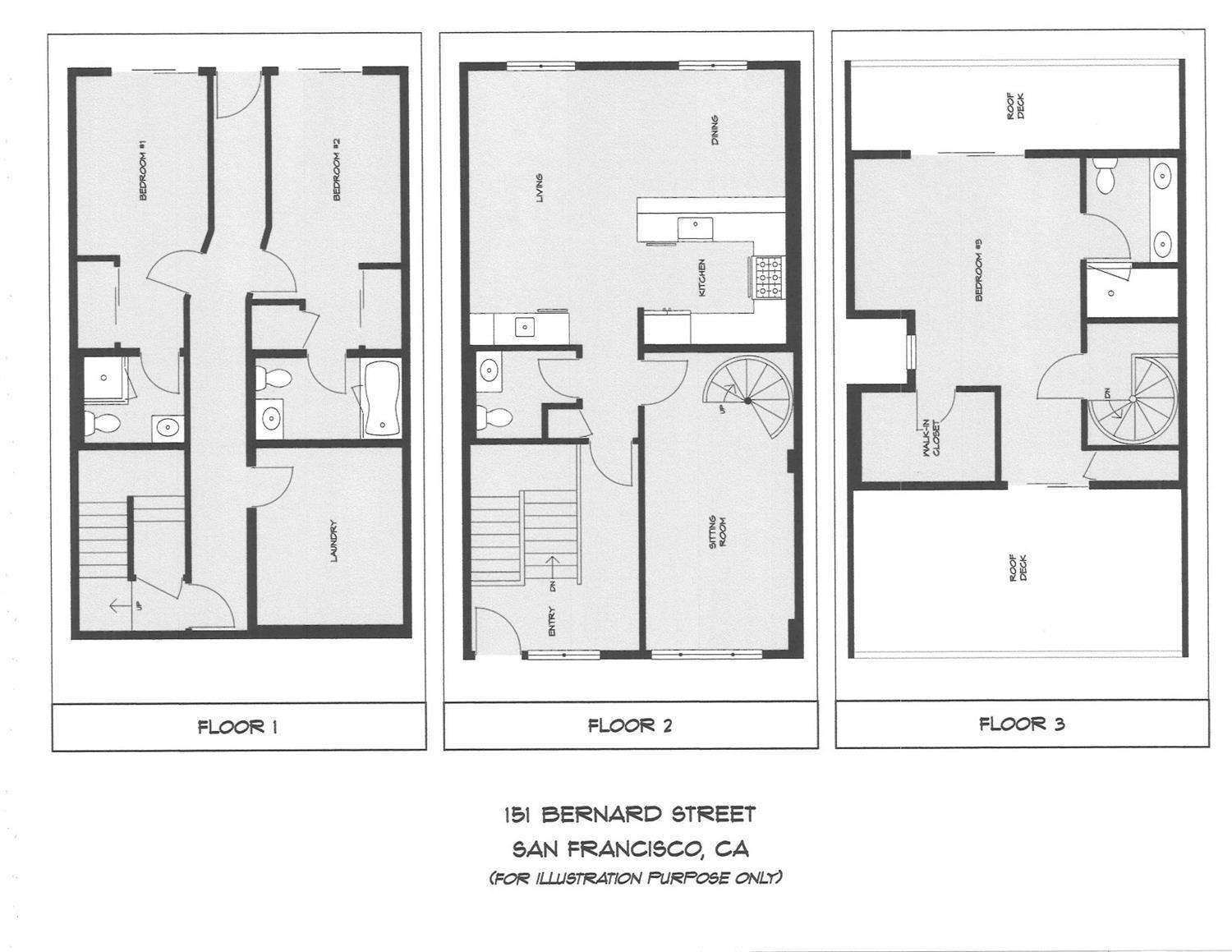151 bernard Street | Nob Hill SF District 8
Completely remodeled home in 2018 featuring 3 bedrooms 3.5 bathroom spanning 2,214 sq. This single family home is located in the heart of Nob Hill bordering Russian hill and downtown San Francisco . Consisting of 3 levels starting with a master bedroom and bath with front and back balconies walk in closet and dual sink vanity. Main level has an open floor kitchen-living room concept with wet bar. Including calcatta quarts backsplash, Liebherr refrigerator, Verona range with wall hood. Amenities include Tankless water efficient heater, nest smart thermostat,ring video doorbell, wood flooring with tile accents. Laundry/storage room with Samsung washer and dryers. Water efficient fixtures, High speed wiring and internet. Lastly approved Architectural plans to put in a garage and additional roof decks creating extraordinary downtown, bridge and water views. Note lease parking available half a block away for $350.00 per month. Seller to pay 1st six months. SFAR 424015978
Directions to property: Located on Bernard Street. Between Broadway and Jones.
