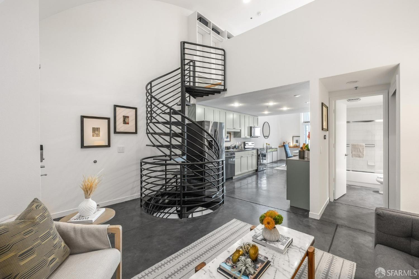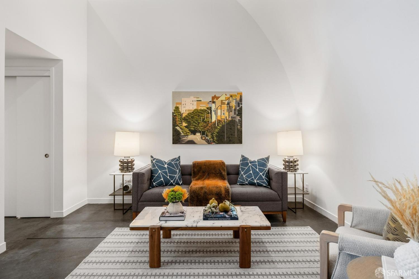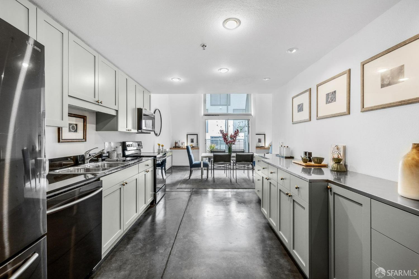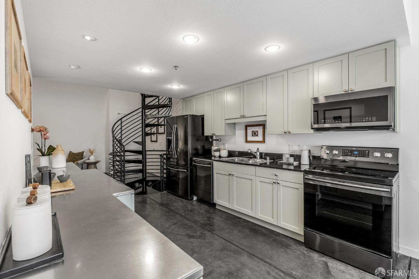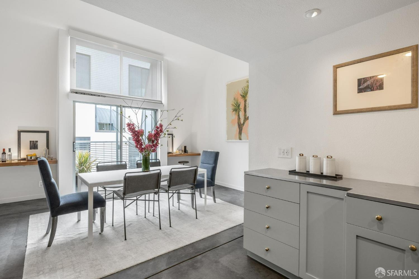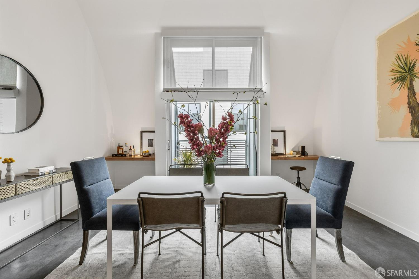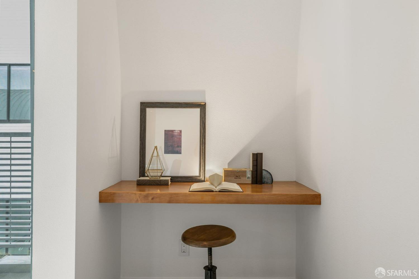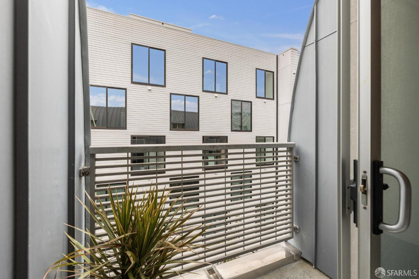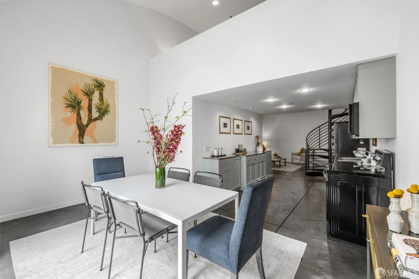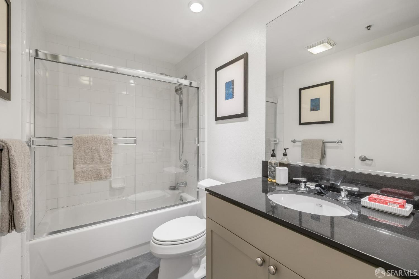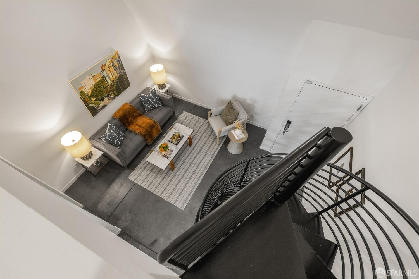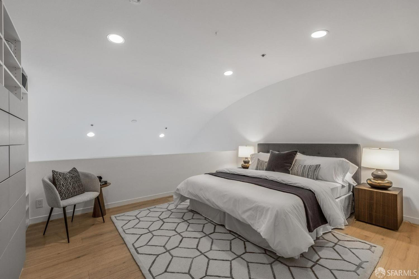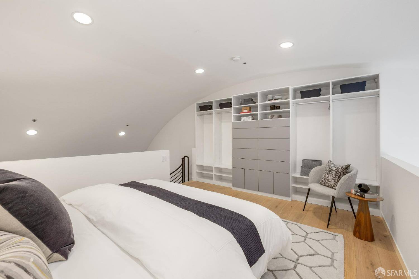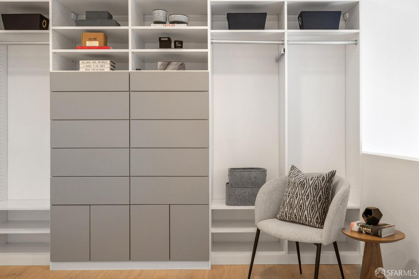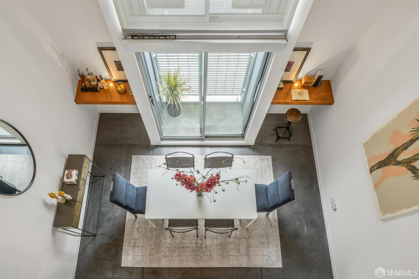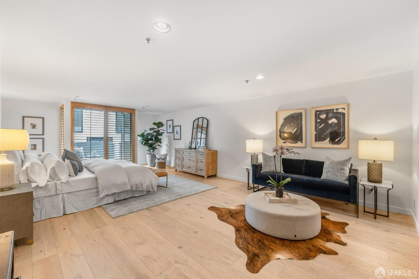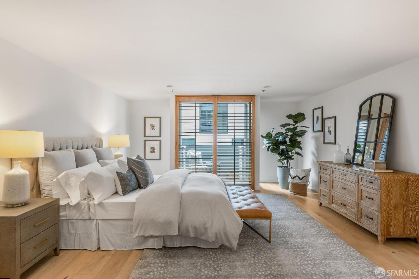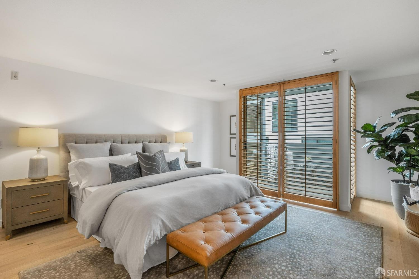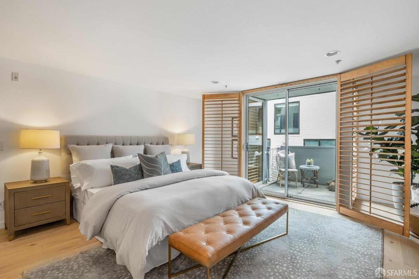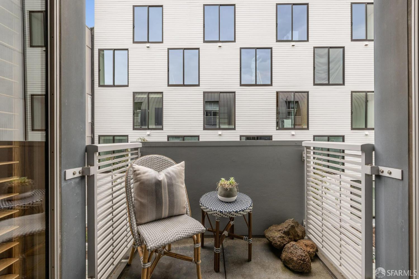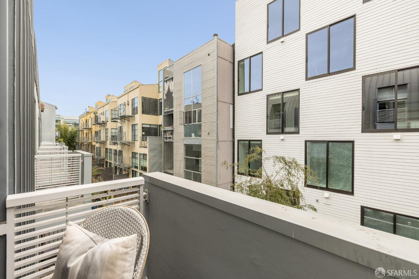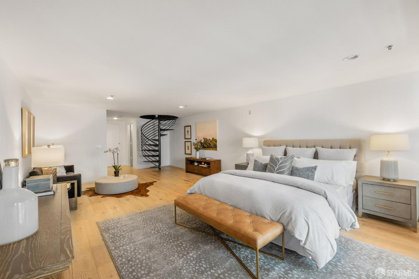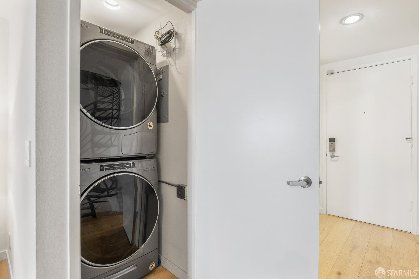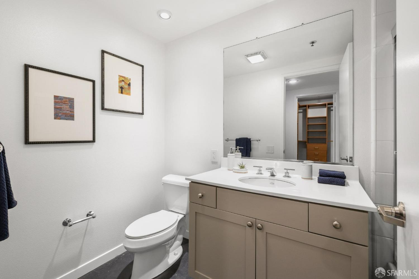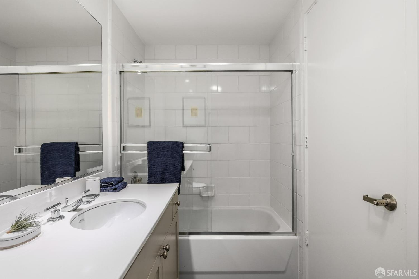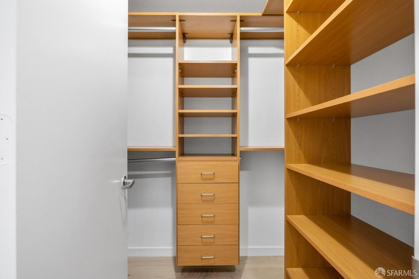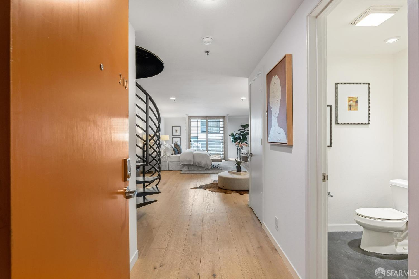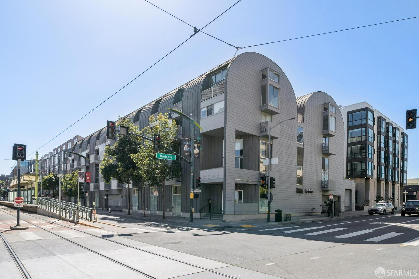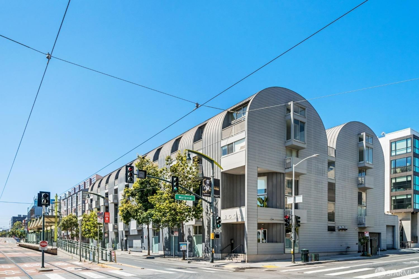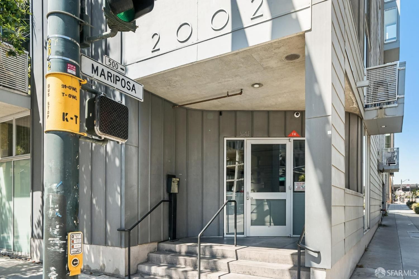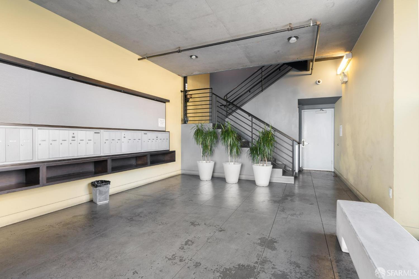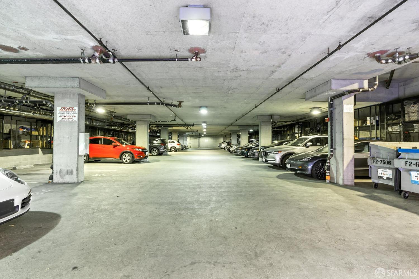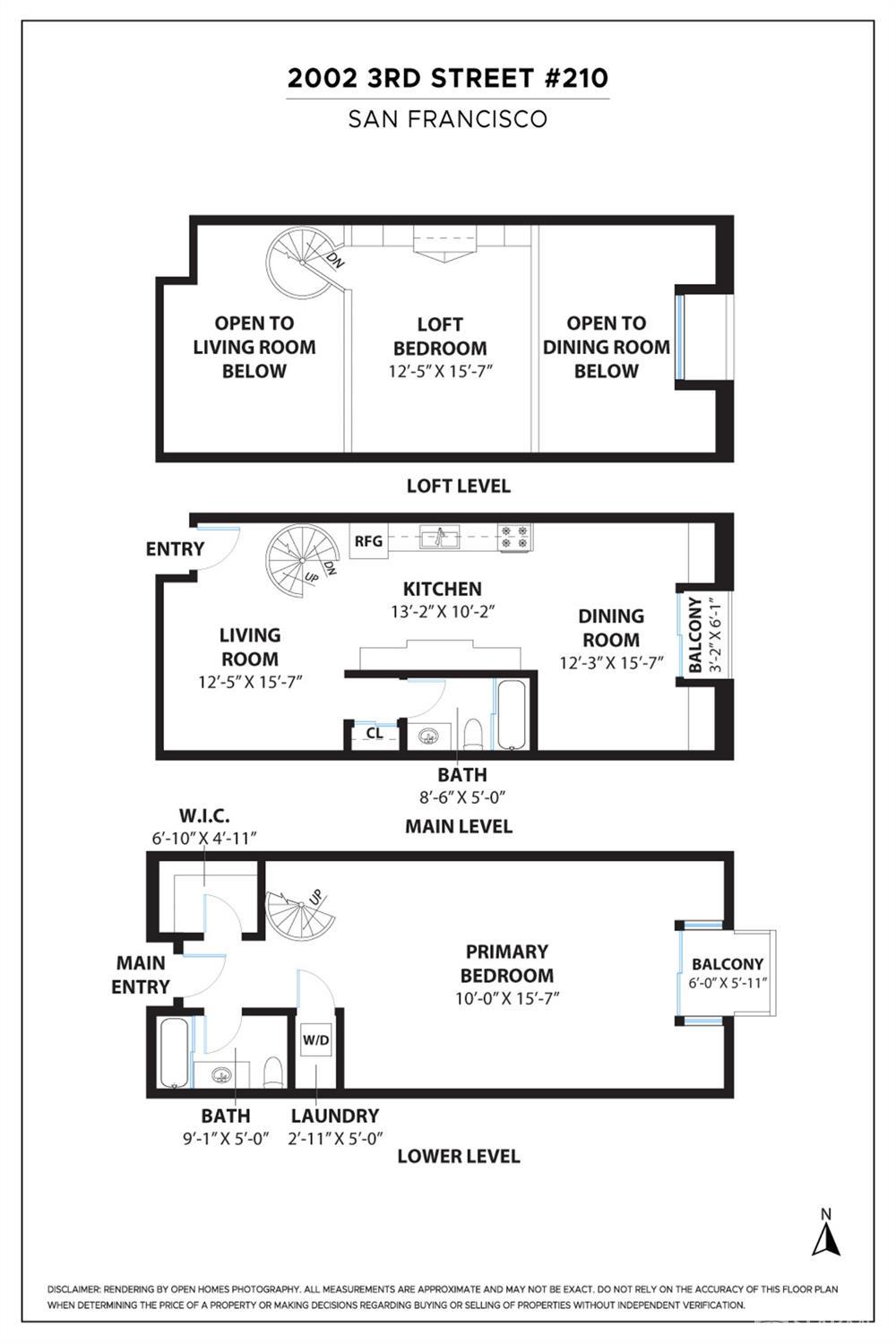2002 3rd Street, 210 | Central Waterfront/D SF District 9
Introducing a captivating tri-level penthouse live/work loft condominium, crafted by the renowned Stanley Saitowitz. Upon entering, you're greeted by soaring barrel ceilings that elevate the space, complemented by polished concrete floors. The main level boasts a full bathroom, a luminous galley-style kitchen, a dining area, a cozy living room, and your own secluded balcony. Ascend the spiral staircase to discover a tranquil bedroom loft adorned with custom California Closets and rich wide plank hardwood floors. Venture downstairs to find a versatile lower level, seamlessly blending a bedroom, office, and den, accompanied by another bathroom, laundry, and an additional balcony. Embrace the flexibility to tailor the space to your unique lifestyle and needs. Convenience is paramount with one-car garage parking and attentive professional management. Explore the surrounding delights, including waterfront trails, green spaces, UCSF Benioff hospital, the dynamic Chase Center, AT&T Park, tech hubs, and a plethora of dining, shopping, and everyday amenities nestled within The Central Waterfront/Dog Patch, Potrero Hill, and Mission Bay. Experience the pinnacle of San Francisco living in this remarkable residence. SFAR 424017115
