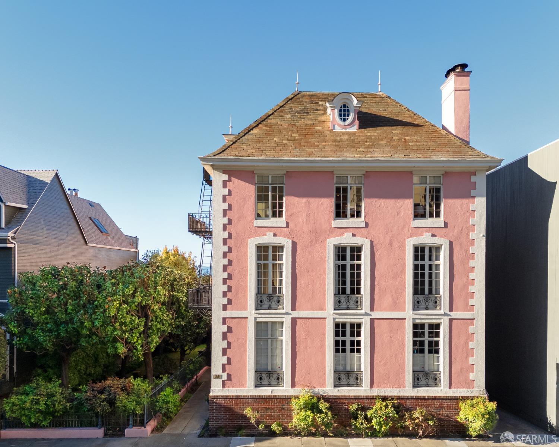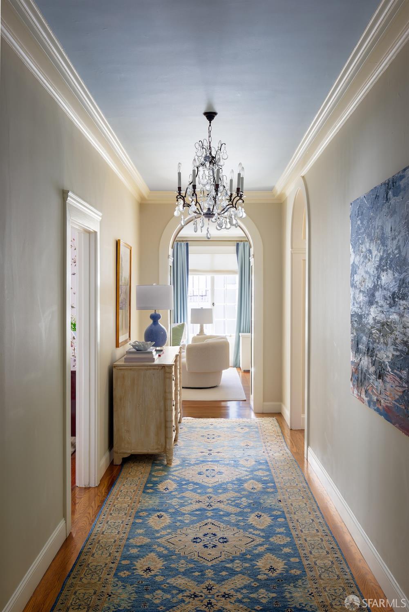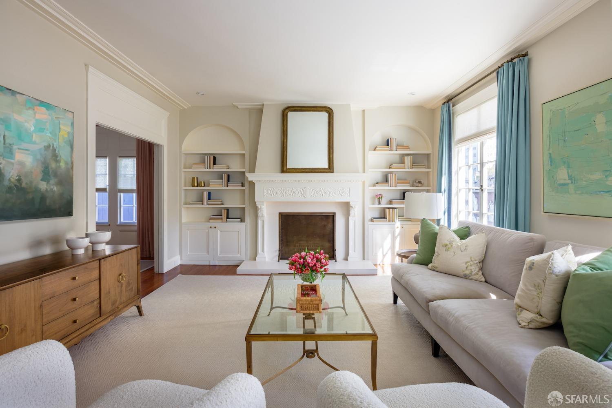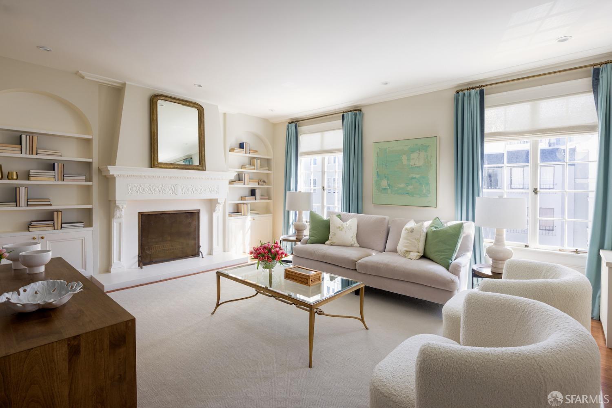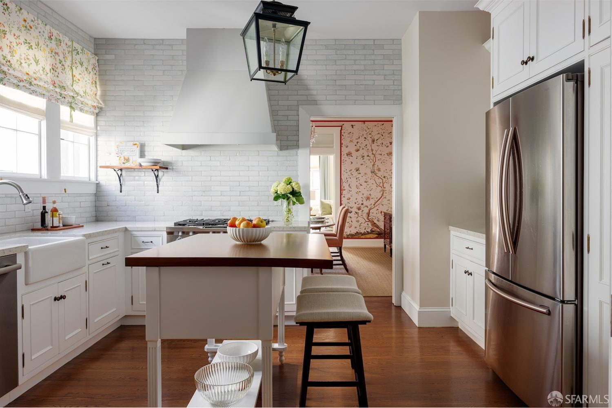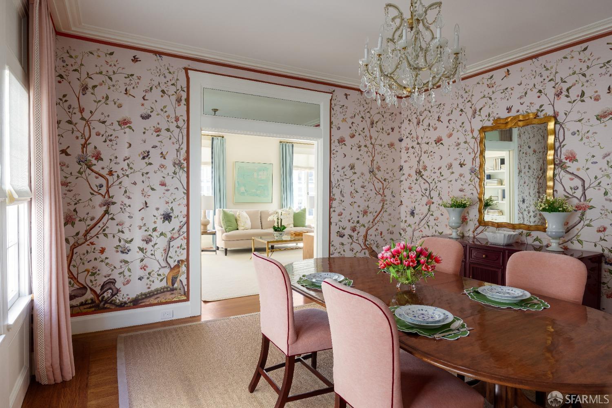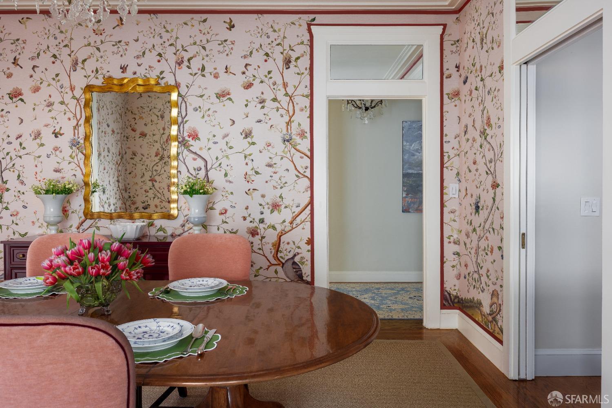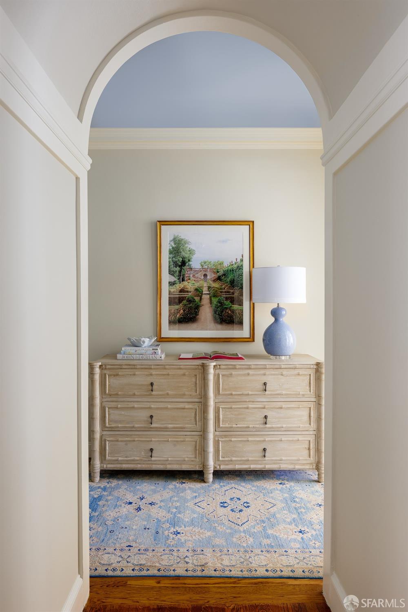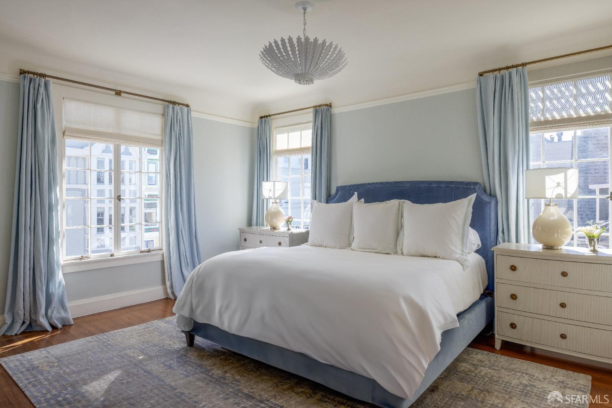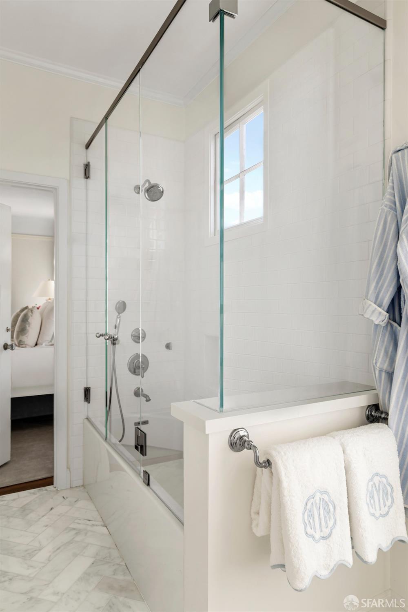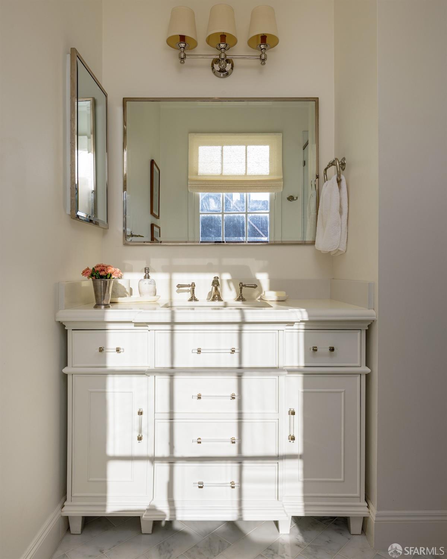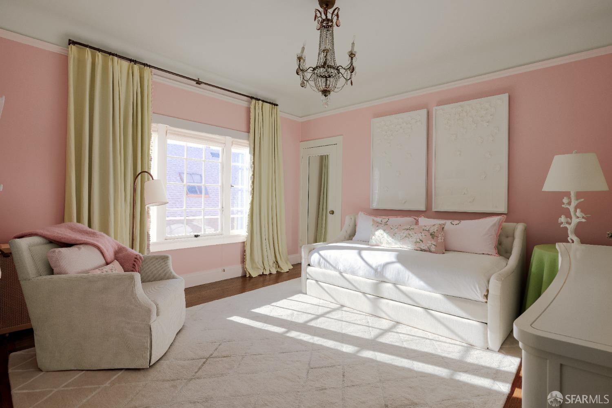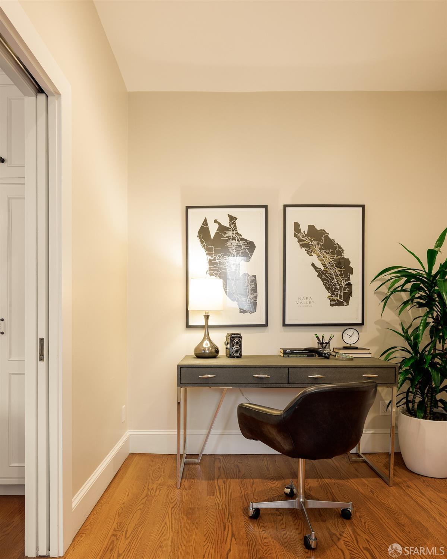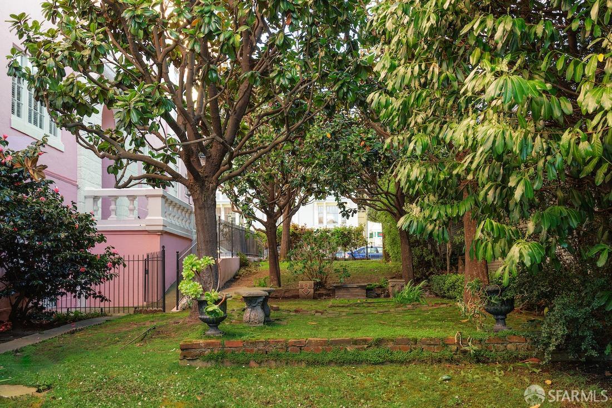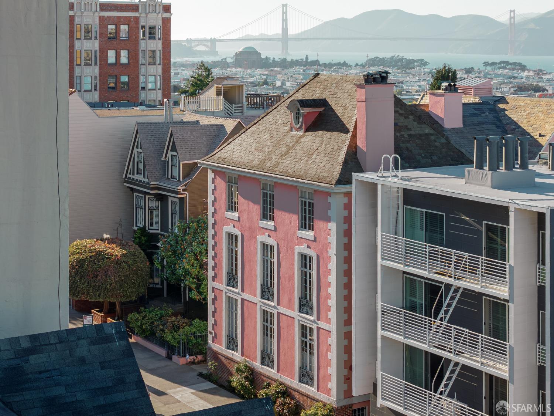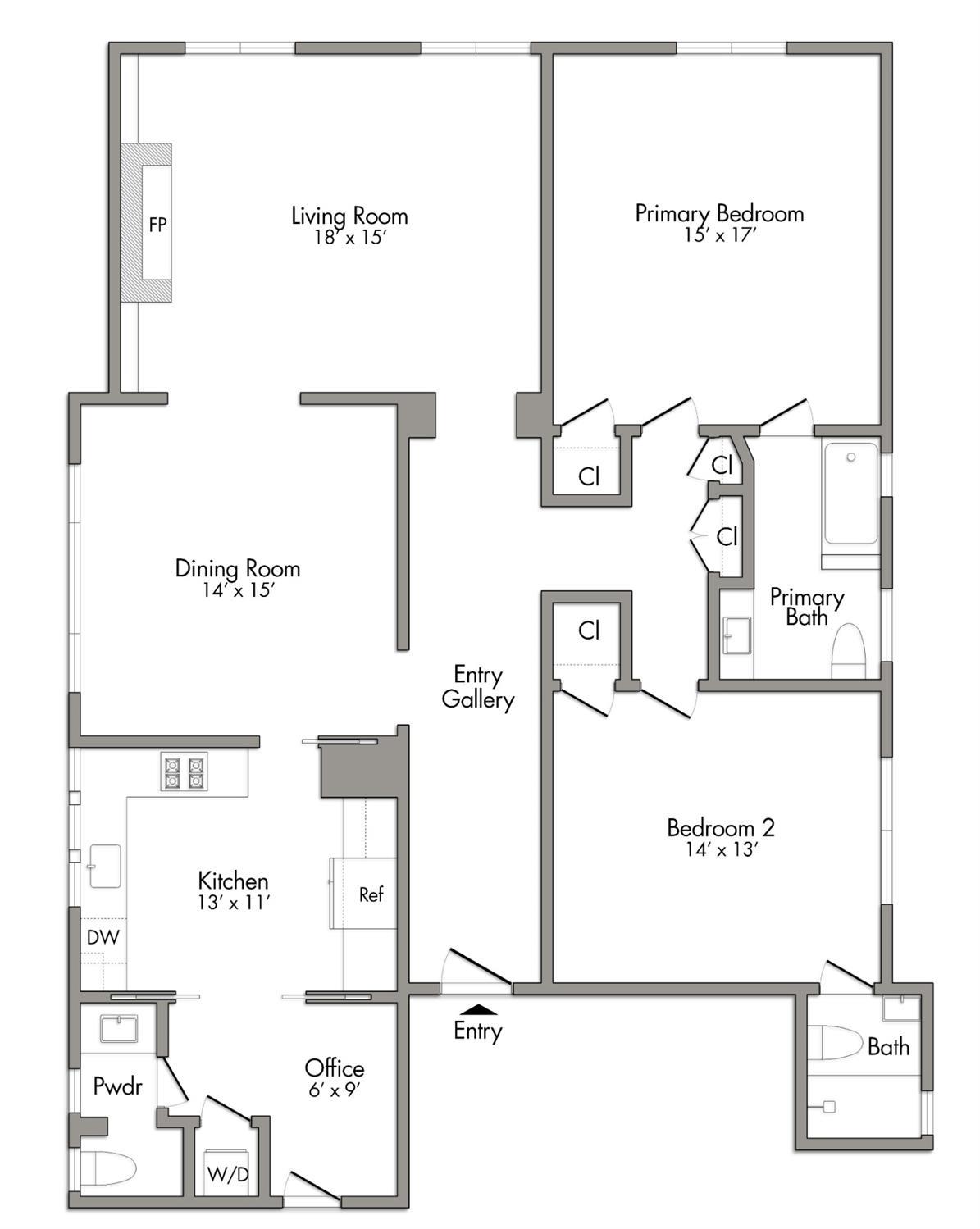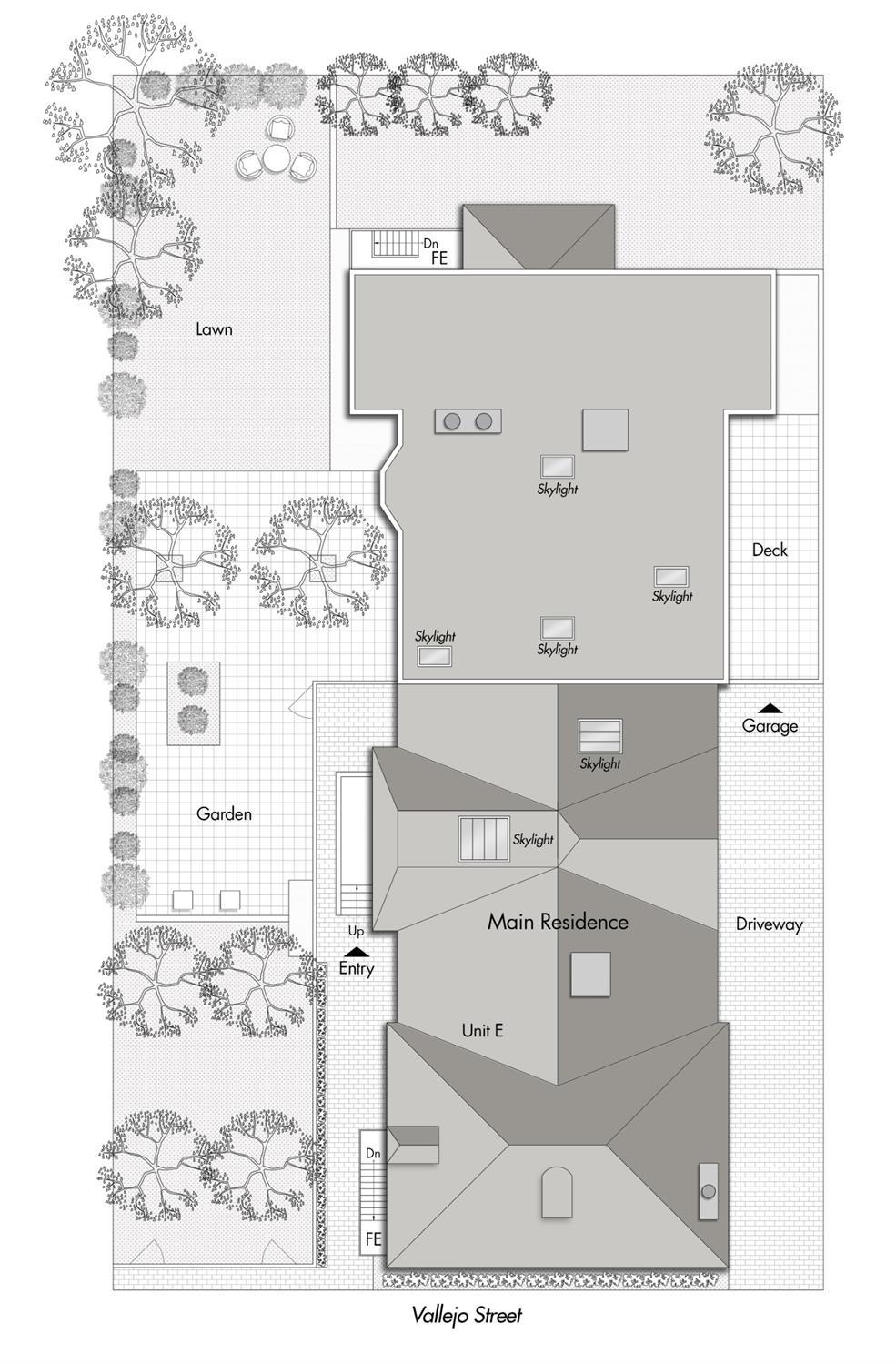1854 Vallejo Street, E | Pacific Heights SF District 7
Parisian elegance meets Southern charm in this top floor Pacific Heights retreat. Abundant natural light and architectural intrigue define the home, with impressive scale, arched doorways, oversized windows, and soaring ceilings found at every turn, all updated by designer Marea Clark. A sunlit living room is anchored by a limestone-hearth wood burning fireplace and custom built-ins, warmed by large south-facing windows. Adjoining, the dining room exudes whimsy with custom Iksel Schumacher wallpaper and a crystal chandelier. The chef's kitchen, featuring in-set cabinetry and integrated appliances, connects seamlessly to a separate office and half bath for guests. A gracious arched hallway leads to the corner-oriented primary suite, offering windows on two sides and a recently renovated bath with marble flooring and custom hardware. The secondary bedroom, also with an en suite bath, enjoys glimpses of water views. Updated closets, in-unit washer and dryer, one car garage parking, and abundant deeded storage ensure both efficiency and modern comfort. Set atop the French-inspired 7-unit building of 1854 Vallejo, the building stands out amidst lush lawns and rose gardens, exclusive to the building. Incredible flat block with easy walkability to neighborhood amenities! SFAR 424017119
