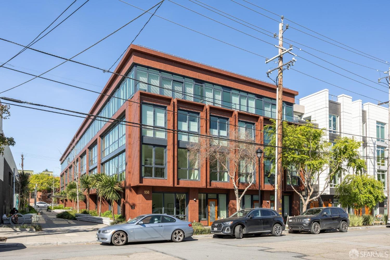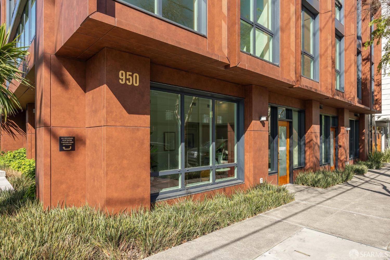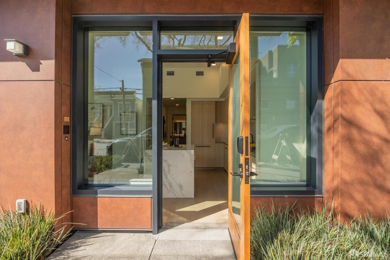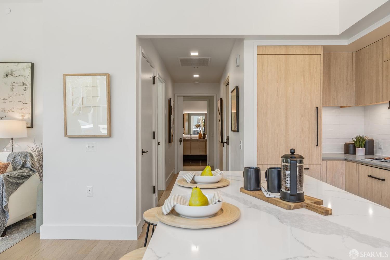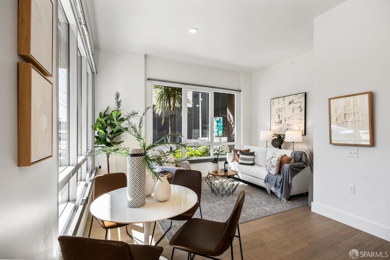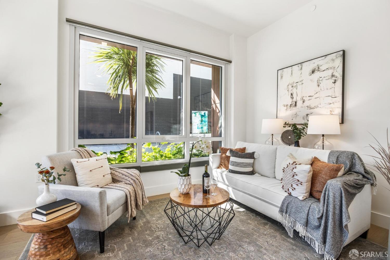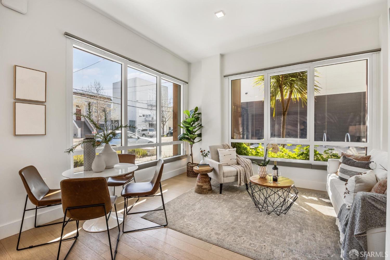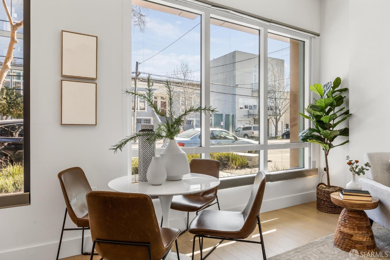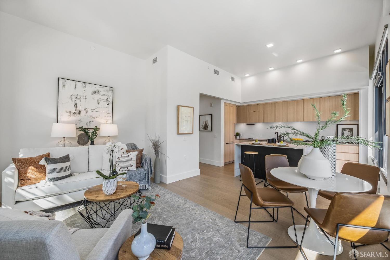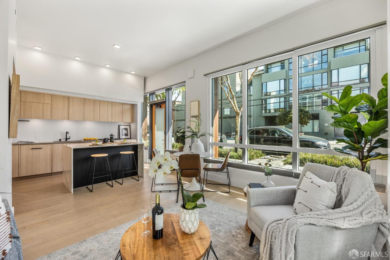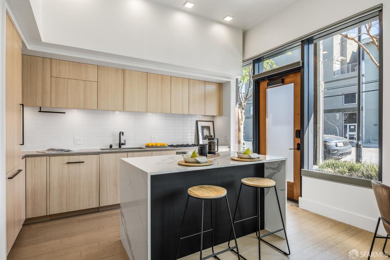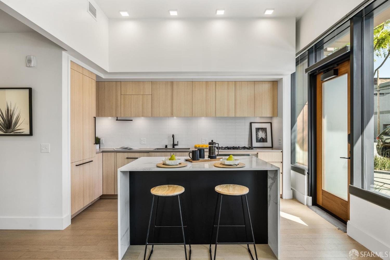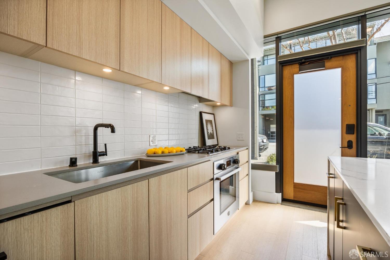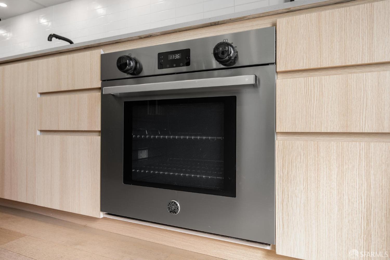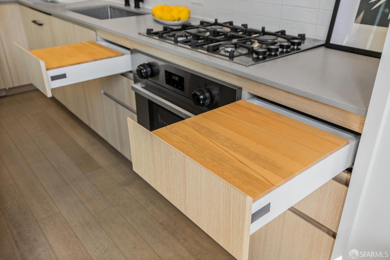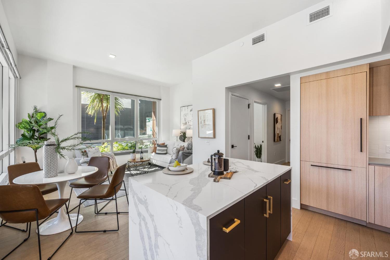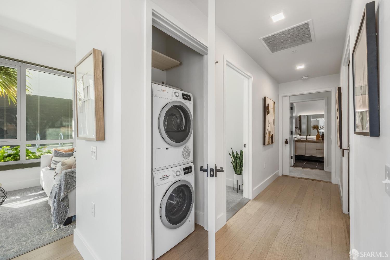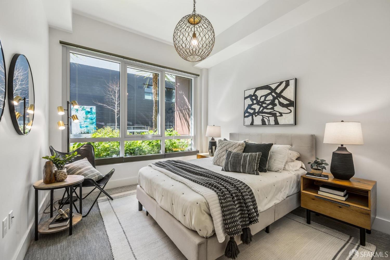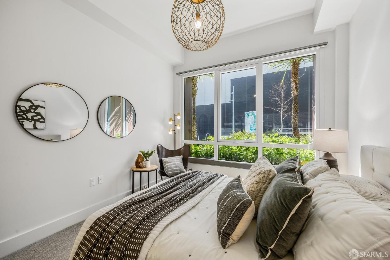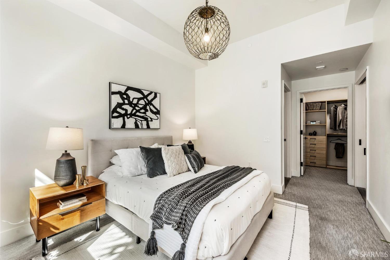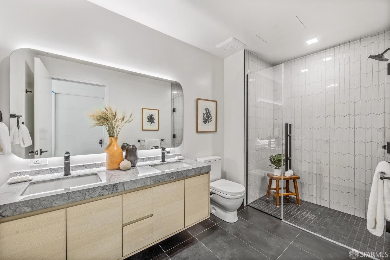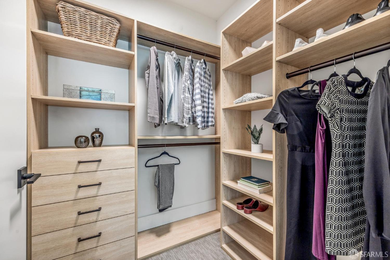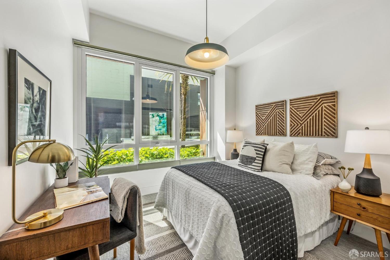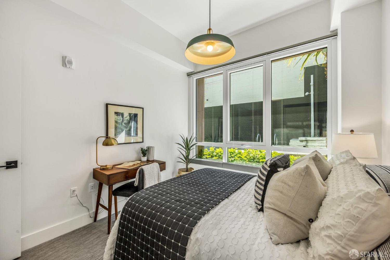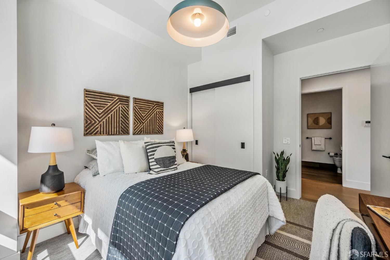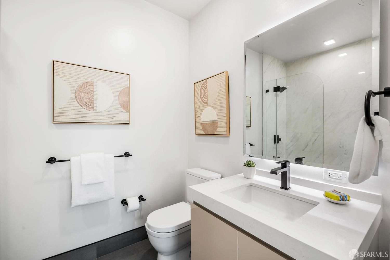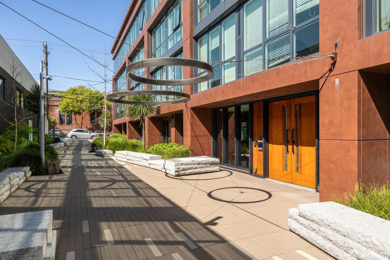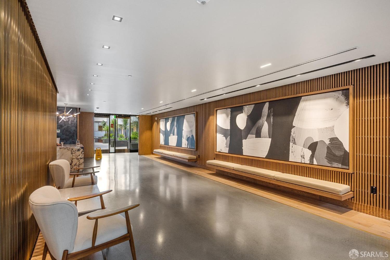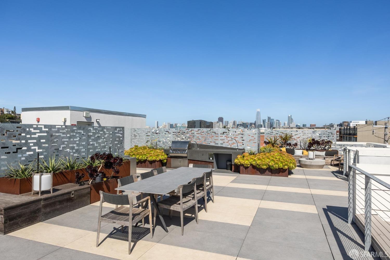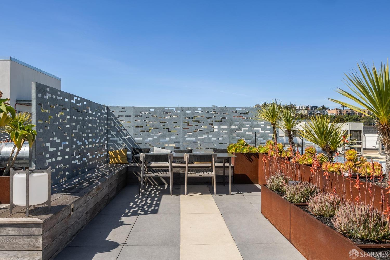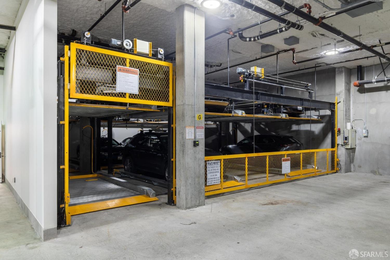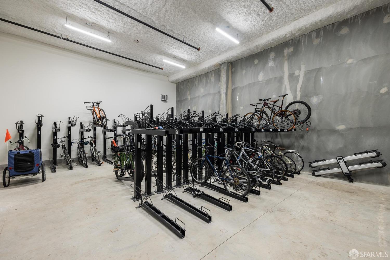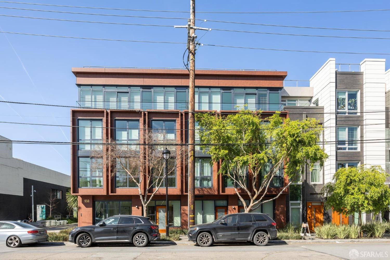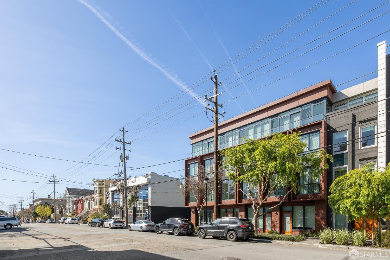950 Tennessee Street, 111 | Central Waterfront/D SF District 9
Located in the heart of Dogpatch, this ground floor corner unit is flooded with light entering from its south and east facing 15 windows, all with motorized top/down, bottom/up Levelor blinds adjusting the living space light to personal preference. The home boasts 12ft ceilings, A/C, a custom Quartz double-waterfall kitchen island, Domus + Domus cabinetry, Bertazzoni gas range, in-unit Bosch washer + dryer and built-in California Closets in both the primary bedroom's walk-in closet and second bedroom. The home has convenient private entry and is adjacent to a landscaped patio. The unit's assigned parking is located in a large easy-access space and no-fee secured bike storage is available. The impressive rooftop space has multiple sitting areas, a fire pit, barbeque and expansive SF views. Building features include a lobby attendant, package room and a dog spa. On a quiet street, the home is in an ideal location near restaurants, cafes, CalTrain, Muni, a playground, Crane Cove, Esprit Park, and a short walk to Chase Center. SFAR 424017409
Directions to property: Enter Tennessee north bound from 22nd St or south bound from 20th St. Unit #111 has a private entrance on Tennessee St.
