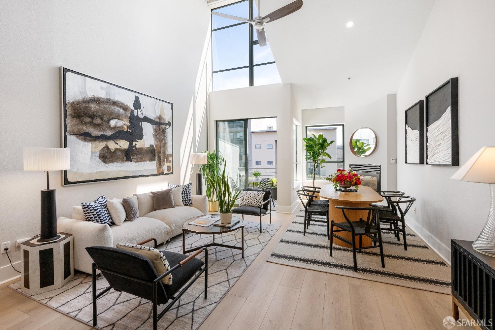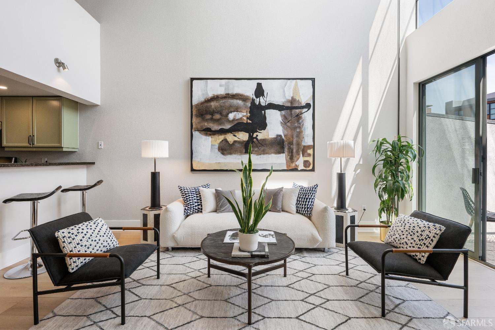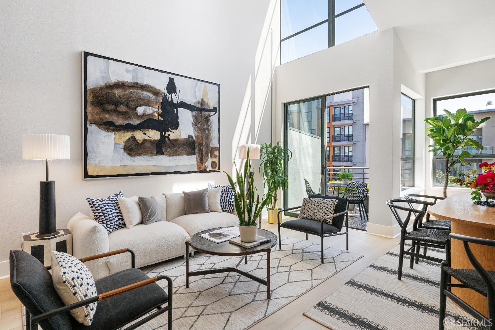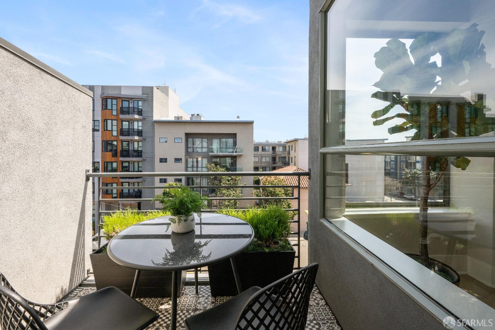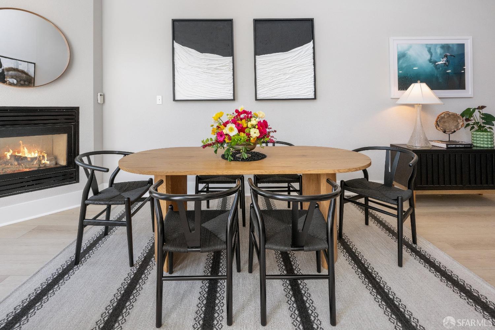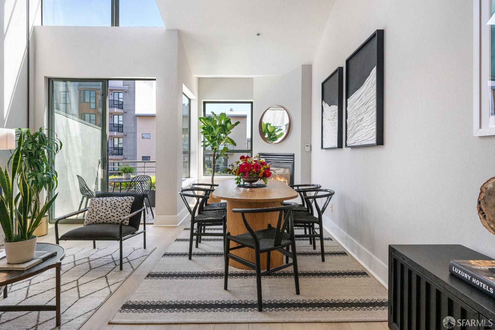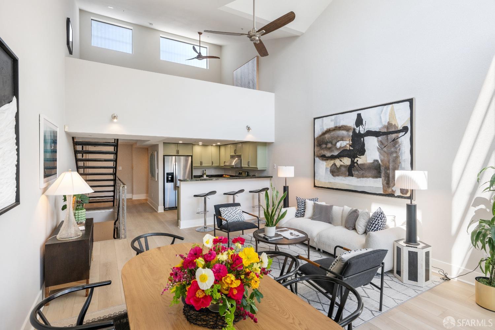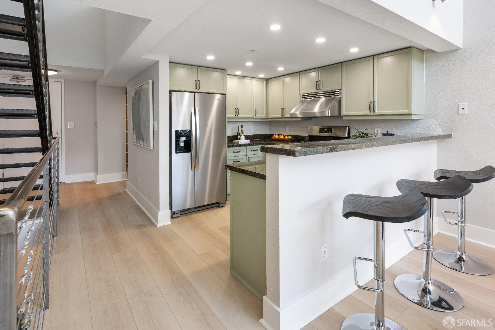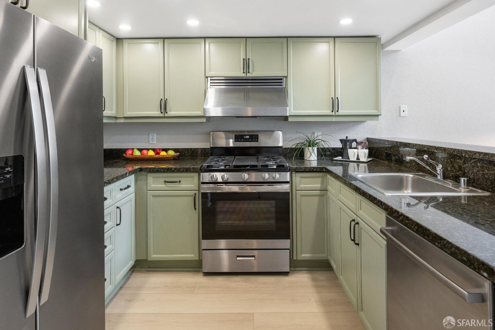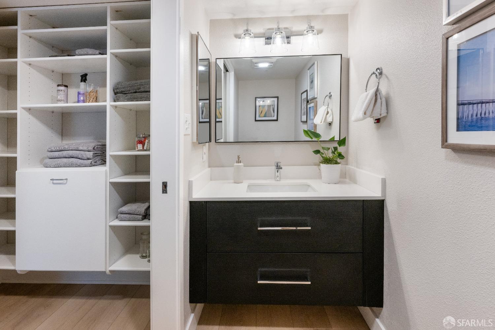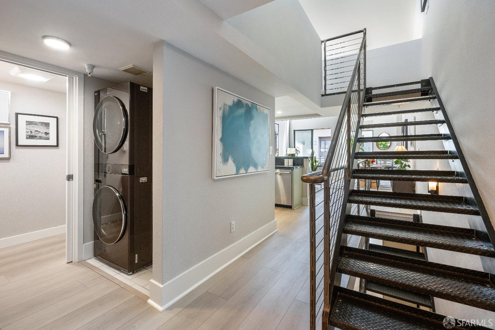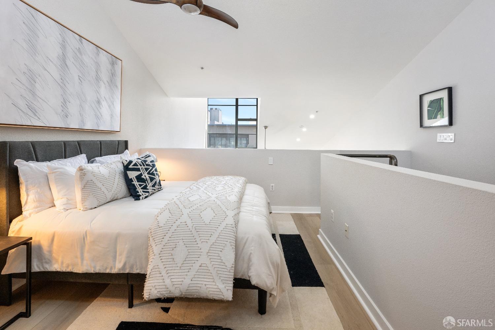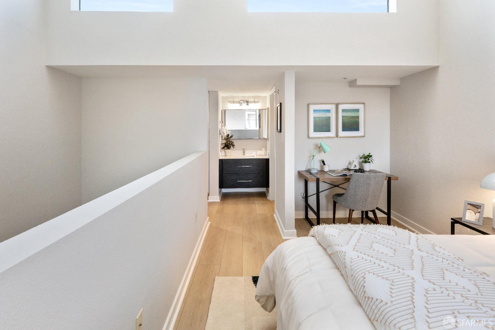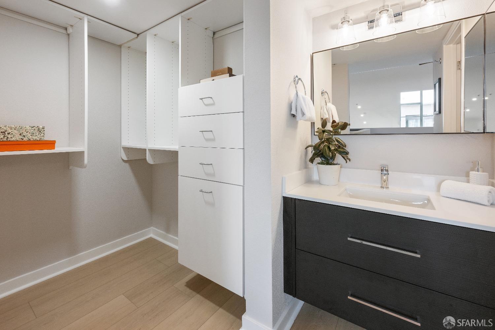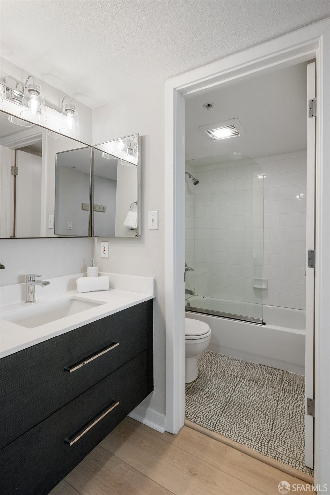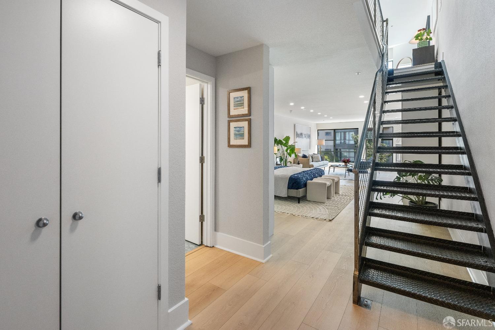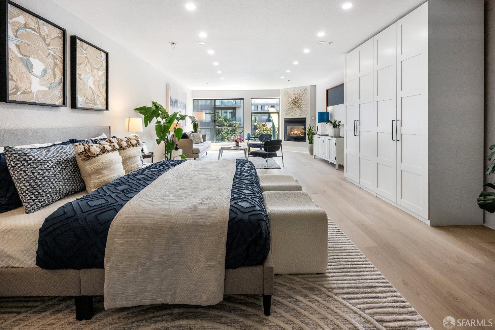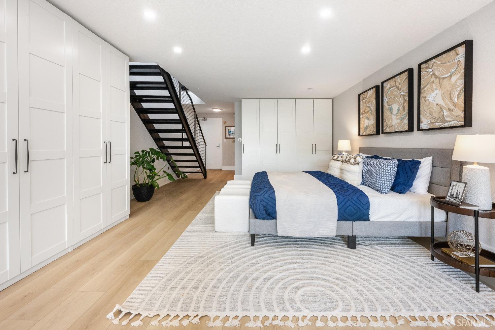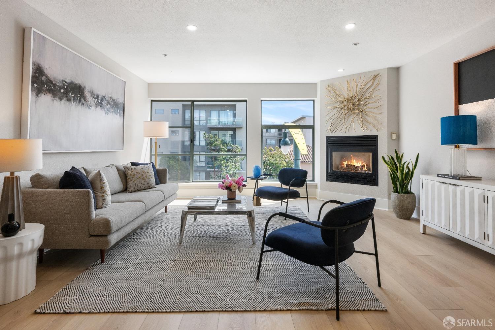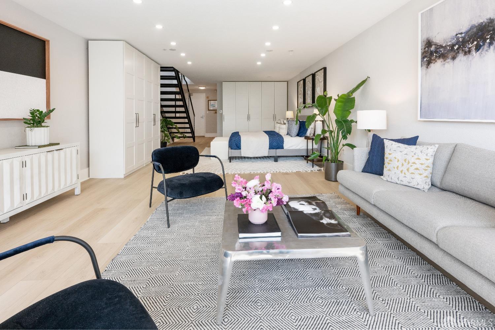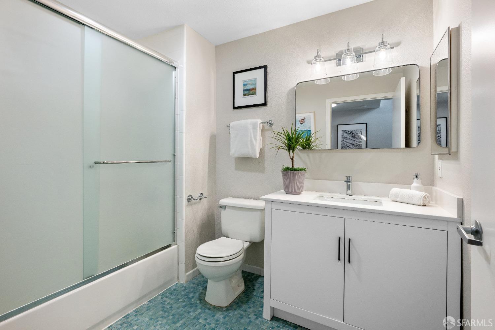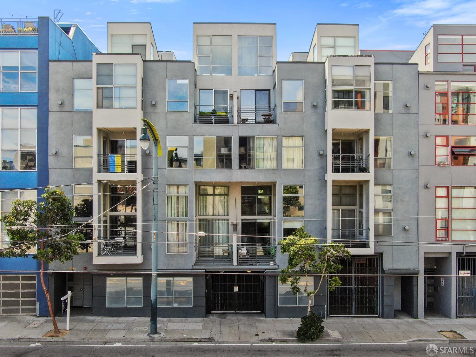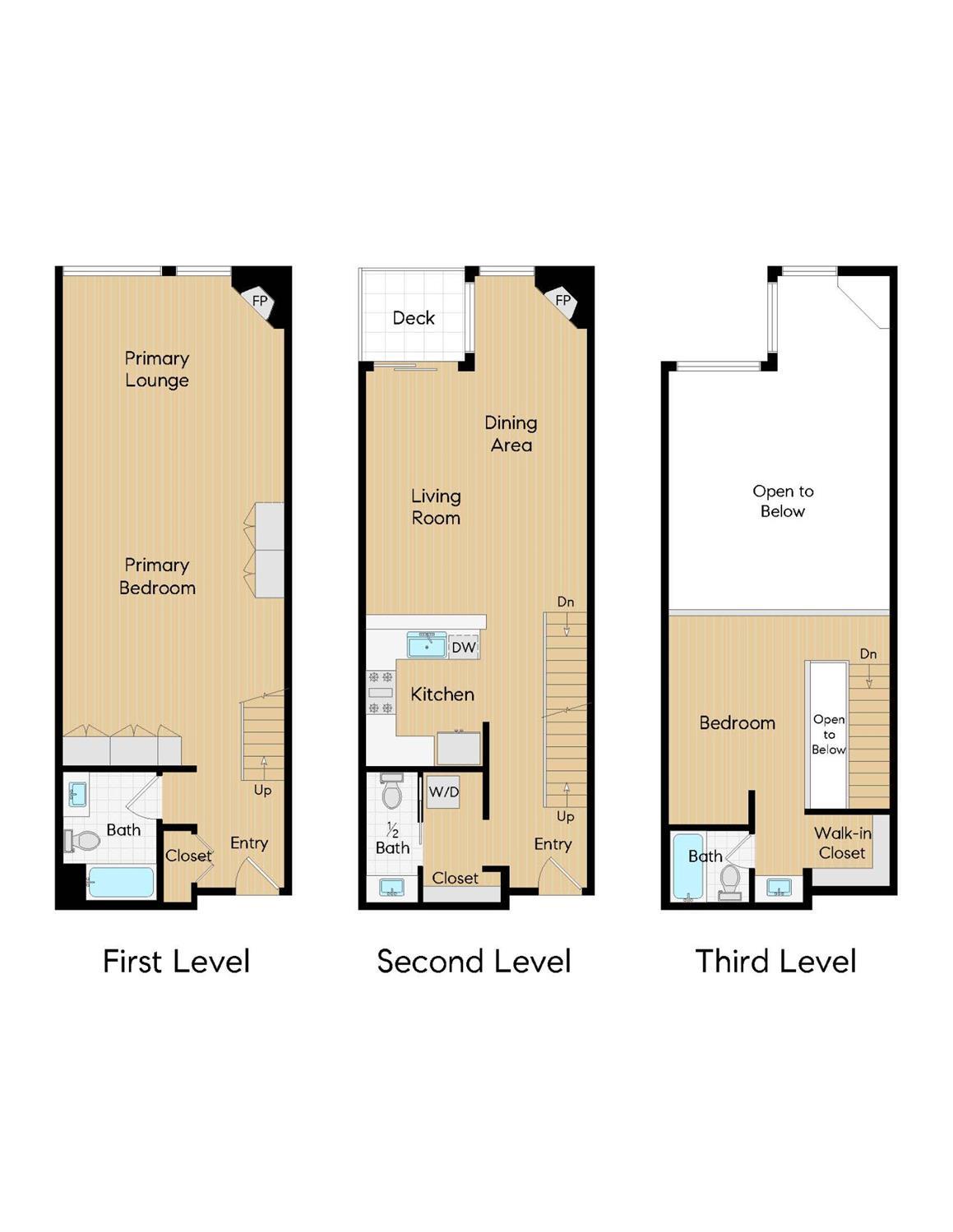2068 3rd Street, 11 | Central Waterfront/D SF District 9
Spacious top-floor, tri-level condo located in the heart of the Dogpatch. Situated in a boutique building, this 2BR/2.5BA loft enjoys an abundance of open space and natural light. The main level features soaring 19-ft vaulted ceilings, a gas burning fireplace, stylish powder room, ample storage, and access to a private patio. The kitchen is equipped with stainless steel appliances and shaker cabinets. The lower level primary en-suite bedroom spans the entire footprint of the residence and offers a flexible space that's suitable for a combination family/media room, office, and/or gym. The upper level en-suite bedroom benefits from glorious east west exposure and has a walk-in closet. Enjoy newly updated bathrooms, new flooring, in-unit laundry, two gas burning fireplaces, one car onsite parking, and additional storage. Amenities include an elevator and shared roof deck, perfect for basking in the sunshine the Dogpatch is known for. Close proximity to Chase Center, Oracle Park, Crane Cove Park, public transportation, freeway access, UCSF, restaurants, and shopping. SFAR 424020345
