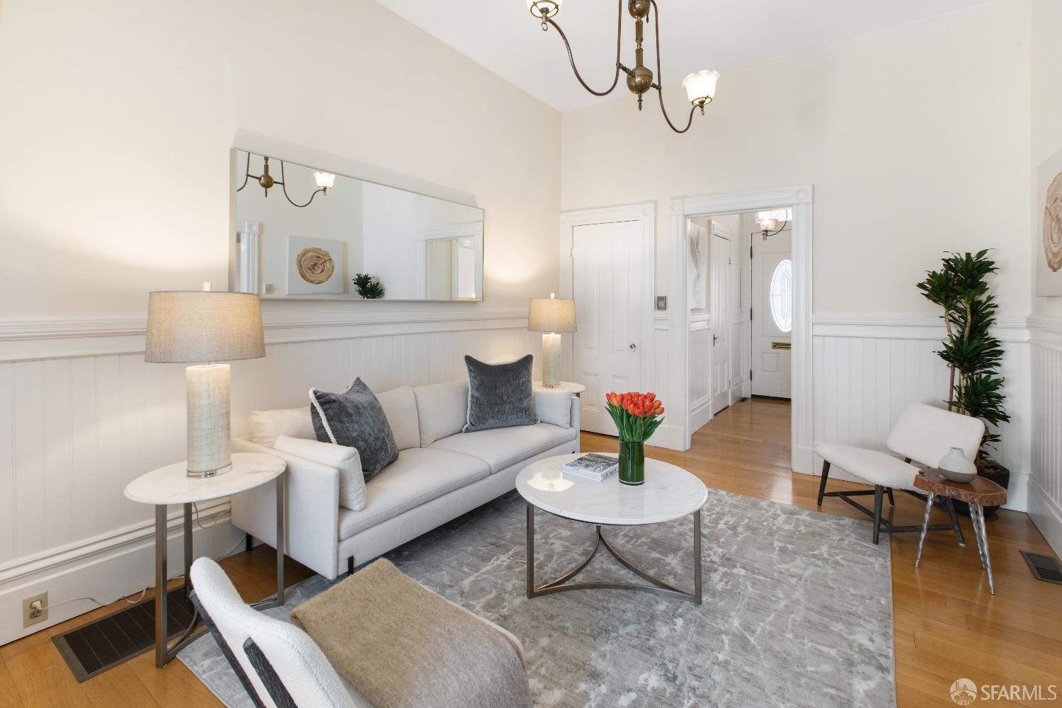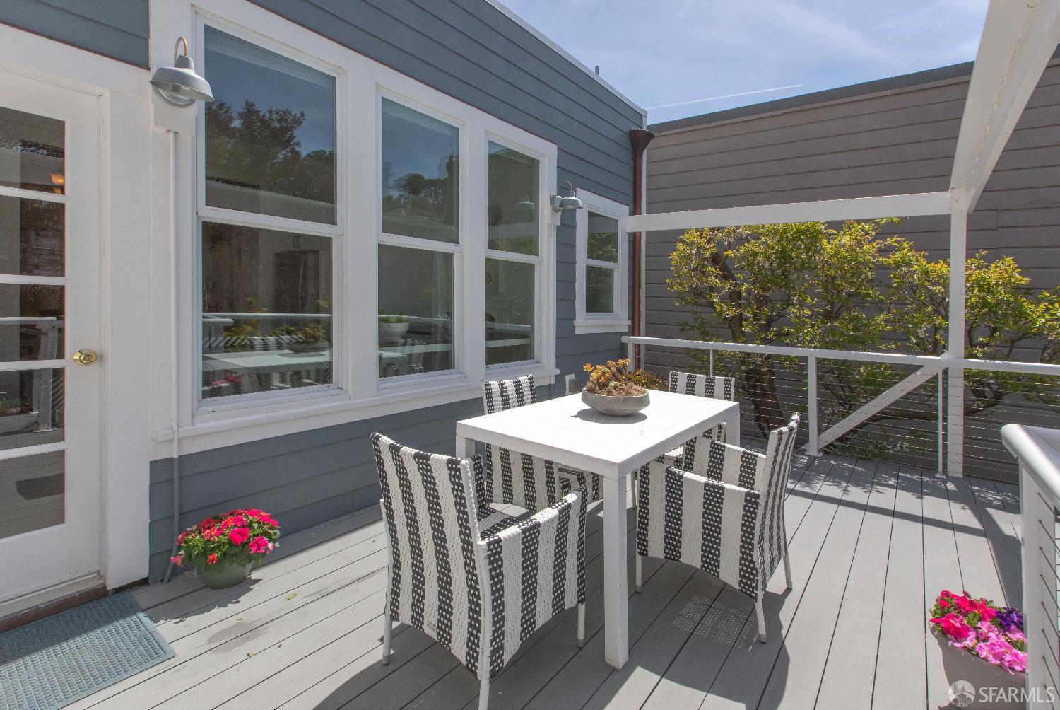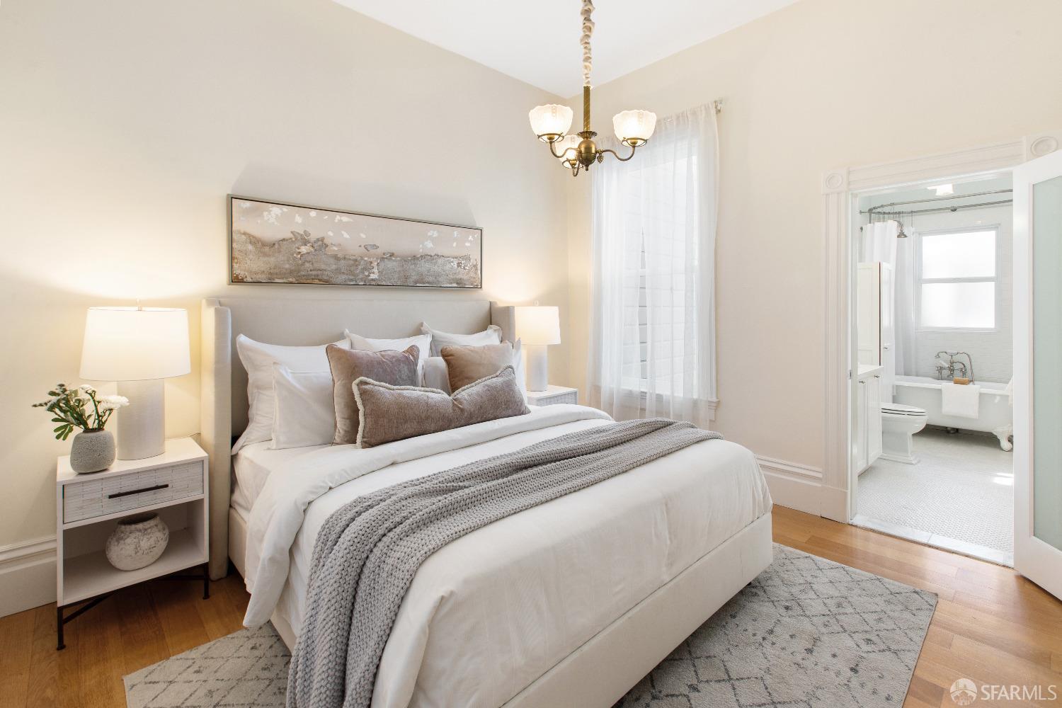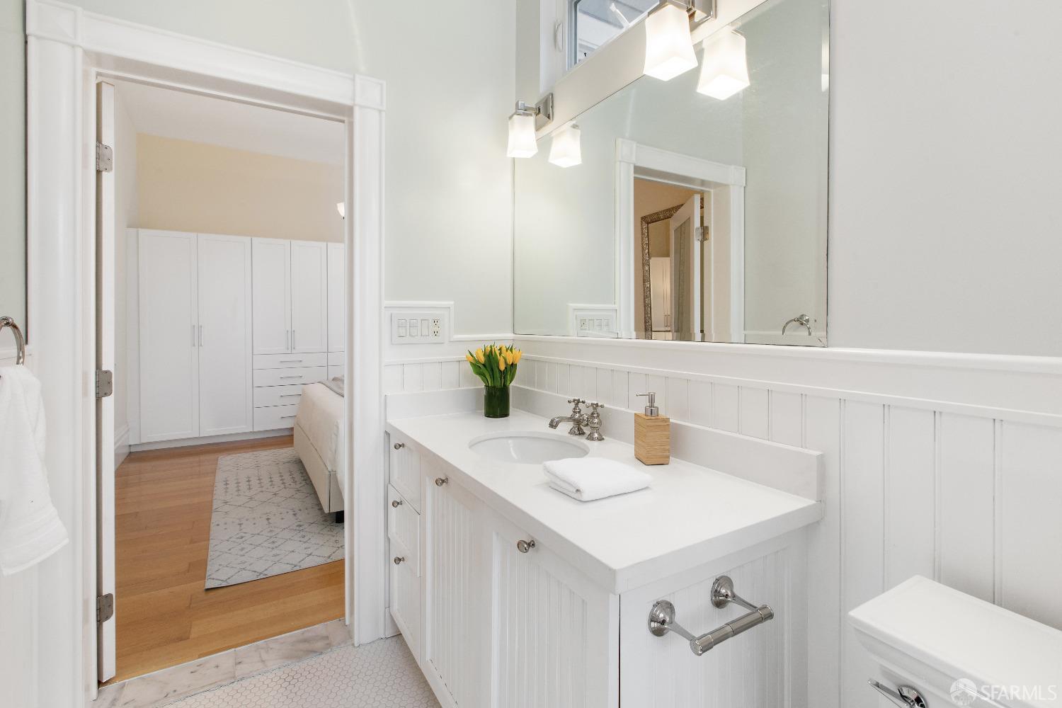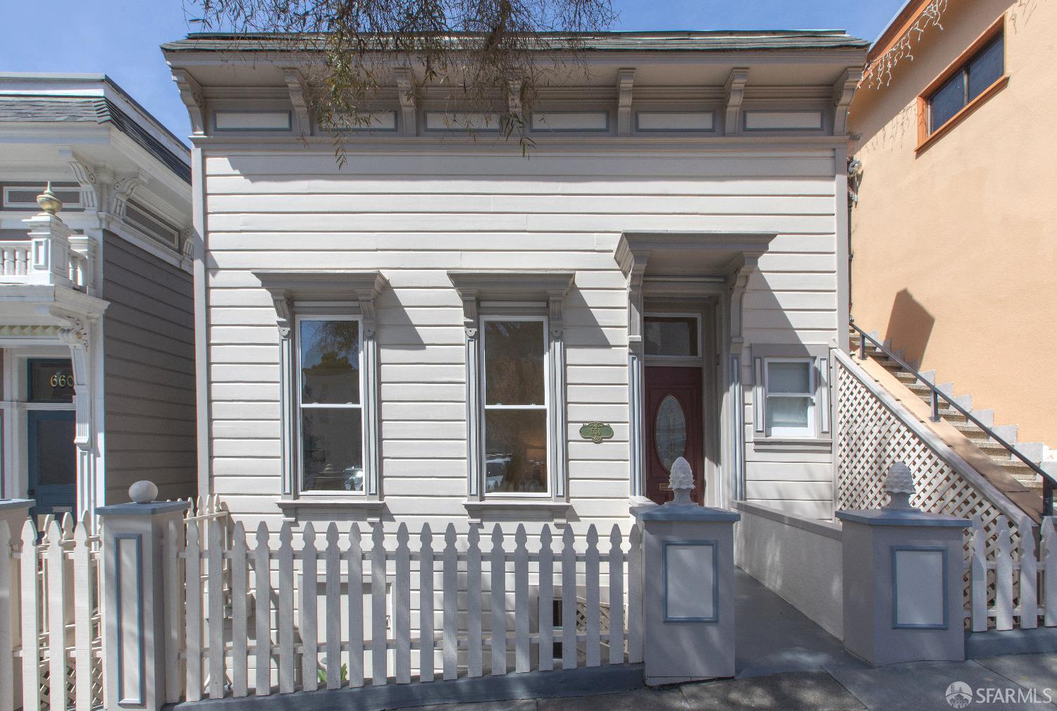654 Pennsylvania Avenue | Potrero Hill SF District 9
On a prized block of Potrero Hill, this beautiful Victorian home is flooded with light from its expansive windows. The home has been attractively updated for today's modern living while retaining its charming period details. The bright chef's kitchen is handsomely appointed with stainless steel appliances, tiled counters and ample cabinetry. The kitchen opens onto a spacious walk-out deck ideally configured for entertaining under Potrero's sunny skies. The spacious primary bedroom has wood floors, a soaring ceiling and a pristine tiled bath with the comfort of a radiant heated floor. The sunny guest bedroom is generous enough to accommodate an office area. Lovingly landscaped, the lush garden offers a tranquil retreat for enjoying Potrero Hill's famously warm weather. An enormous, high-ceilinged basement offers a world of possibilities for conversion to additional living area, a media room, or work from home space. Architectural concepts for two expanded floor plans have been created by award-winning San Francisco architect John Lum. This lovely home is a rare opportunity for buyers ready to enjoy it as is and those who want to create their dream home on a sunny block of Potrero Hill. Very convenient to North Slope shops, restaurants, Caltrain and I-280! SFAR 424023071
