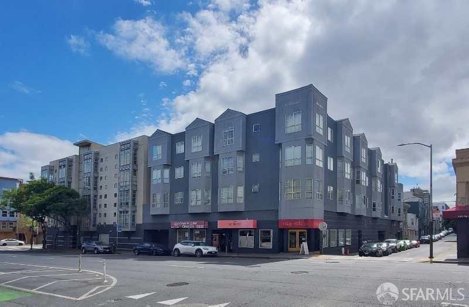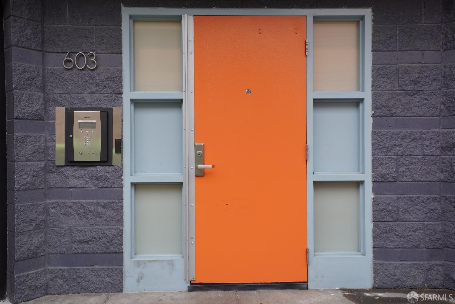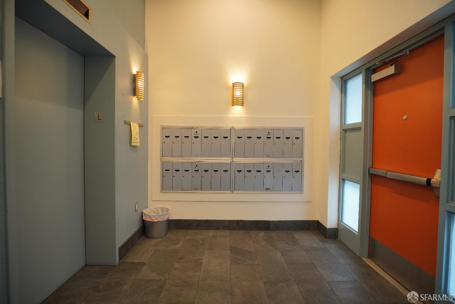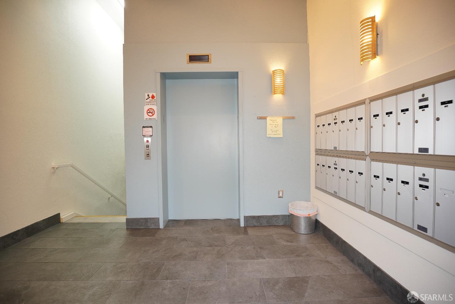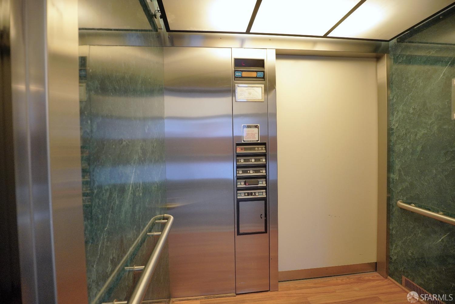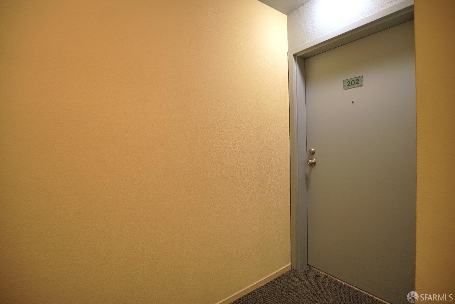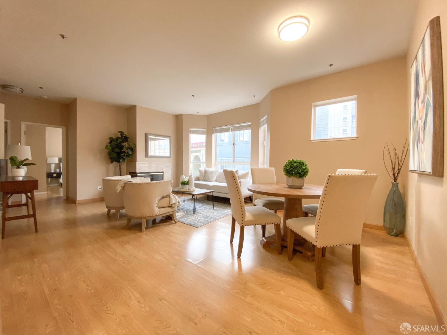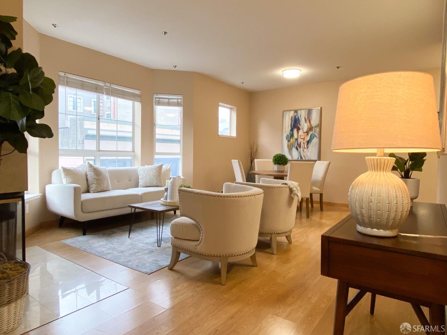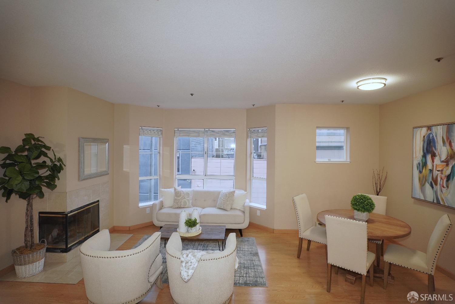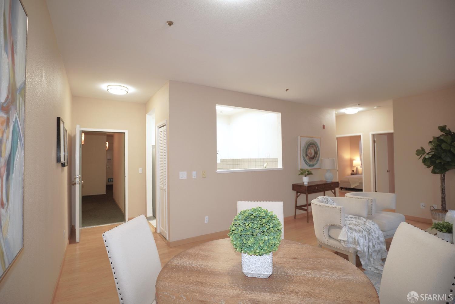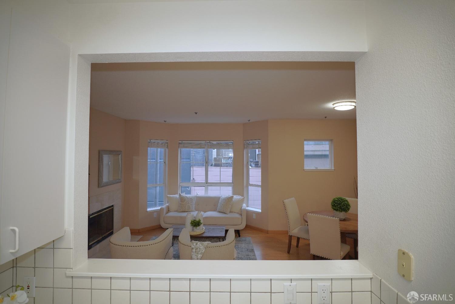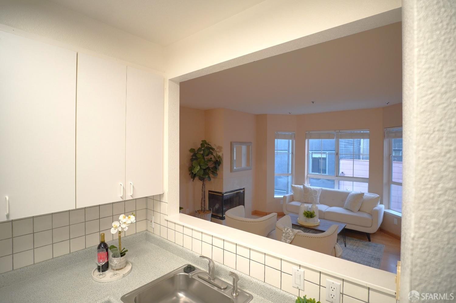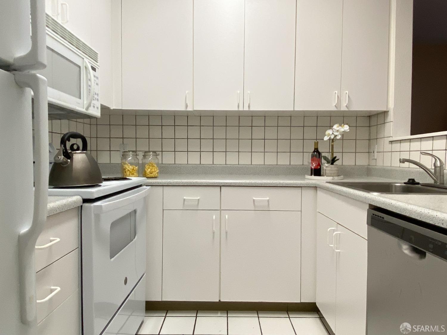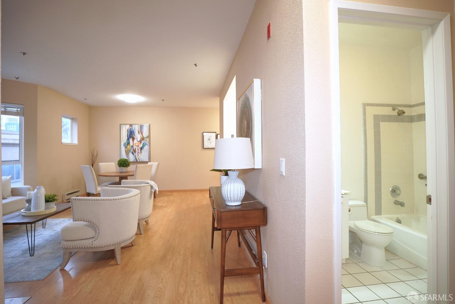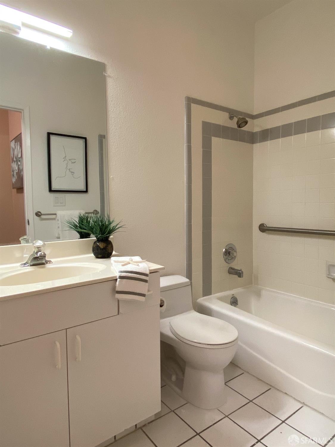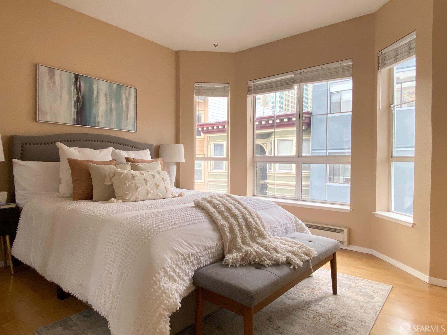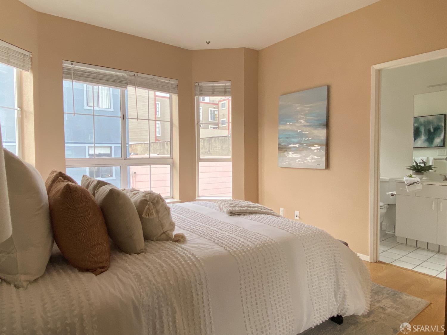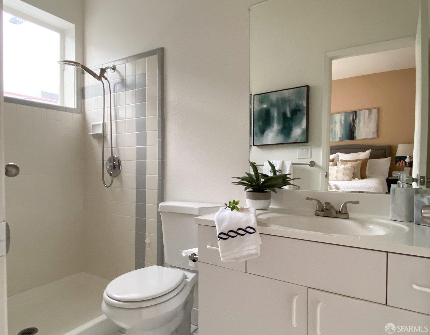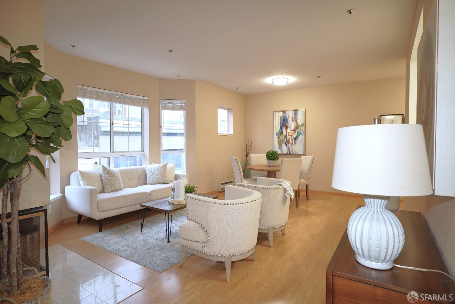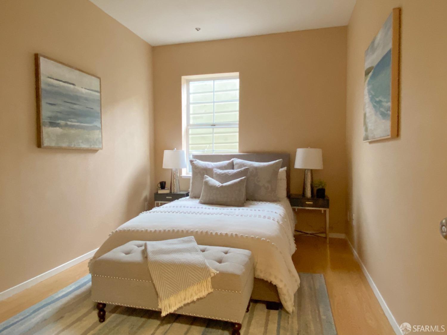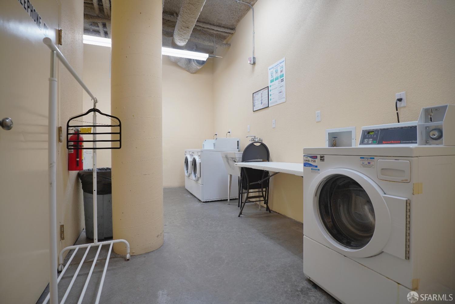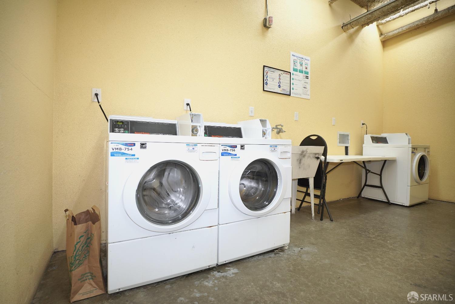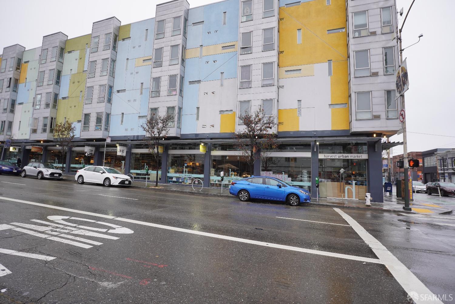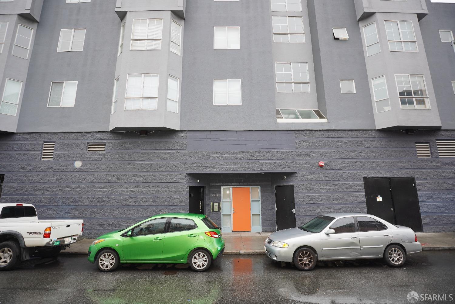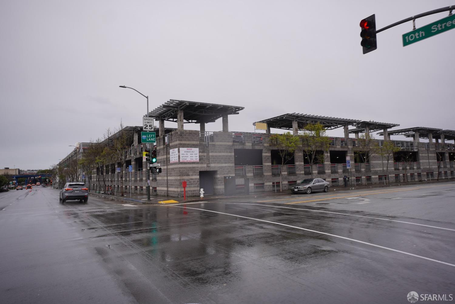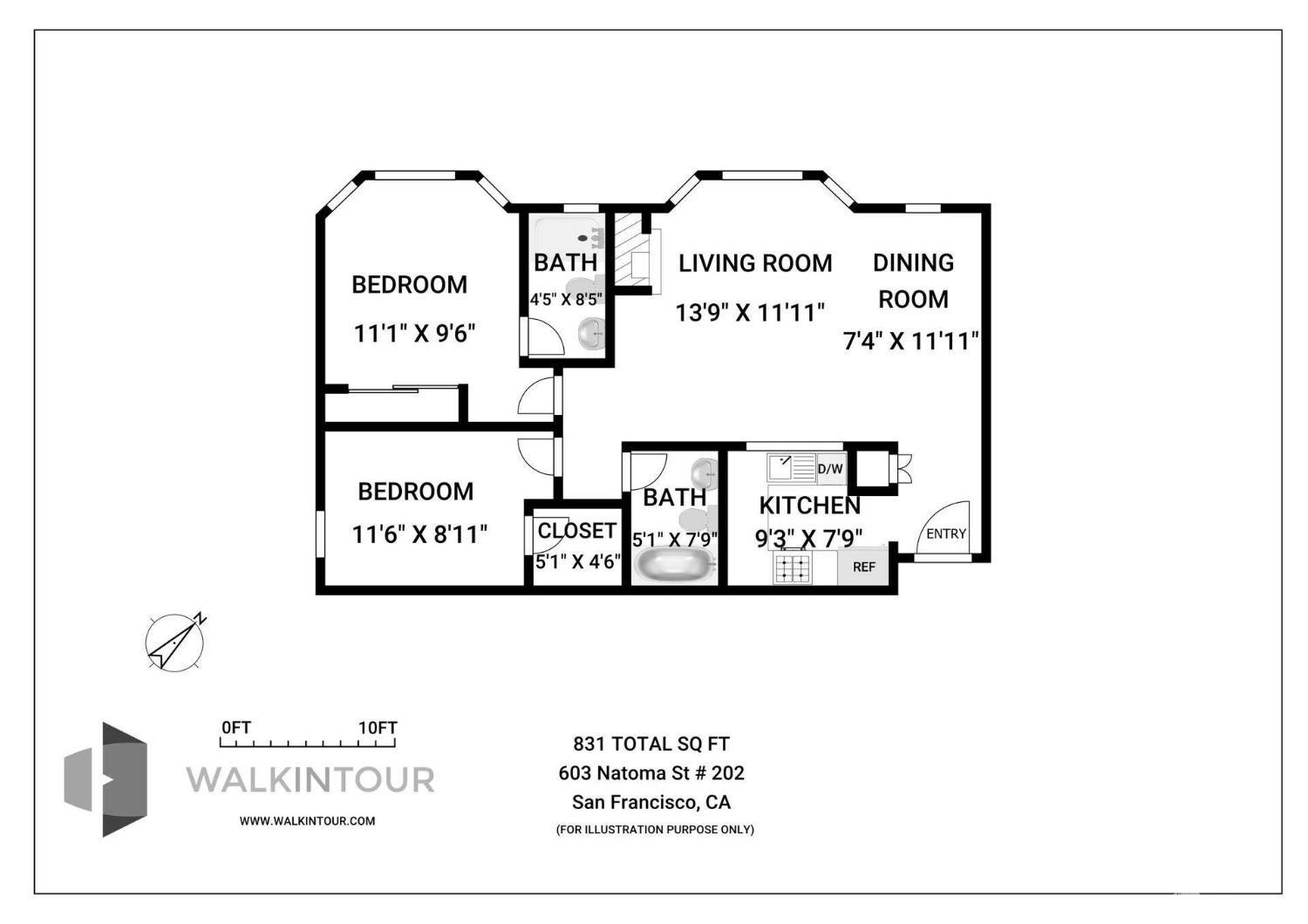603 Natoma Street, 202 | South of Market SF District 9
Welcome to urban living at its finest! This spacious 2BR, 2BA condo offers a luxurious retreat right in the bustling heart of downtown SF. As you step into the second-floor unit, you're greeted by an abundance of natural light that floods through the ample windows, illuminating the laminate flooring in the living room & BRs. A cozy wood-burning fireplace provides warmth & ambiance, creating the perfect setting for relaxation or entertaining guests. The stylishly tiled kitchen features white cabinets, countertops, & appliances, complemented by a pristine white tiled backsplash. Overlooking the living room, it's a focal point for socializing & gatherings. The generous primary BR boasts mirrored closet doors, offering ample storage space, while the 2nd BR features a convenient walk-in closet. Both bathrooms are elegantly appointed with stall showers, ensuring convenience and comfort for residents and guests alike. Conveniently located in the heart of the city, with an elevator providing easy access to the 2nd floor, this condo offers the perfect blend of urban convenience & comfortable living! SFAR 424023895
