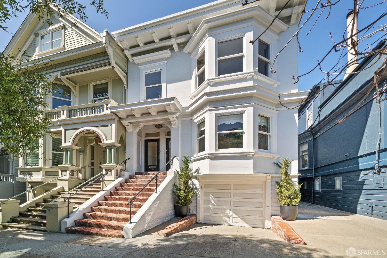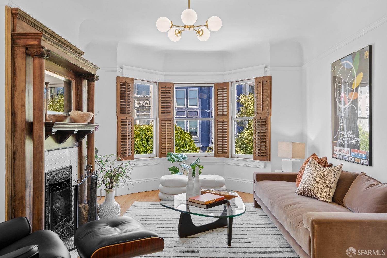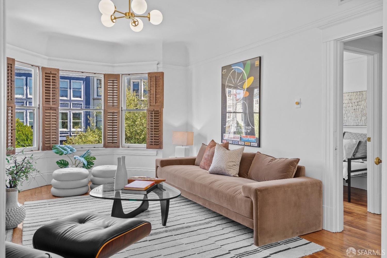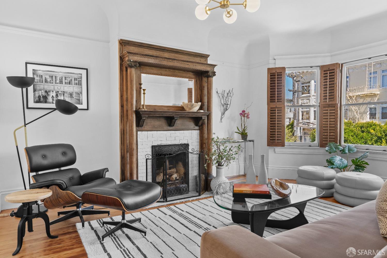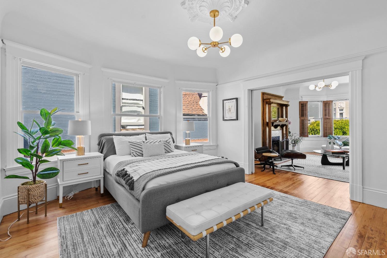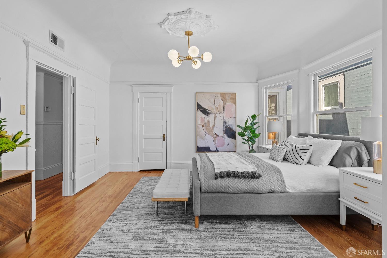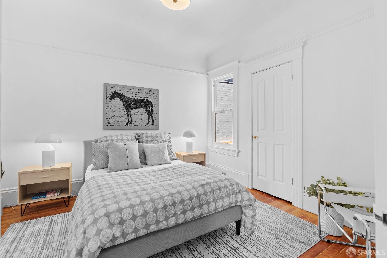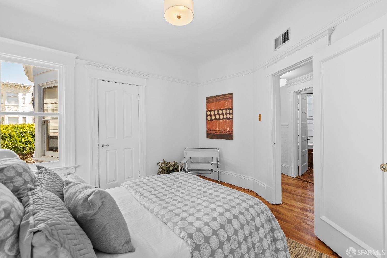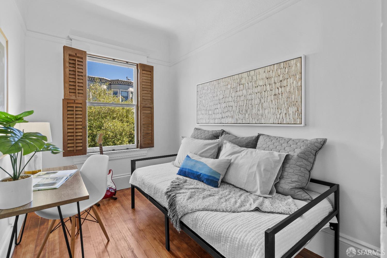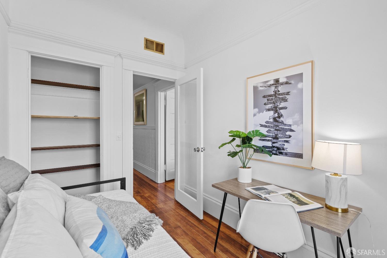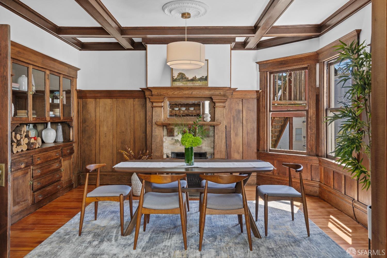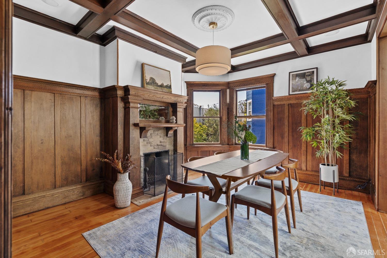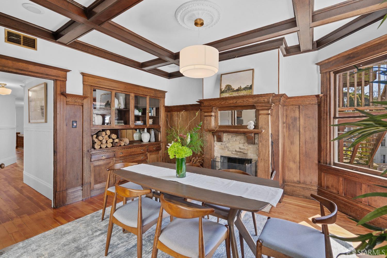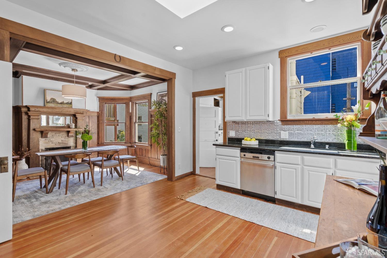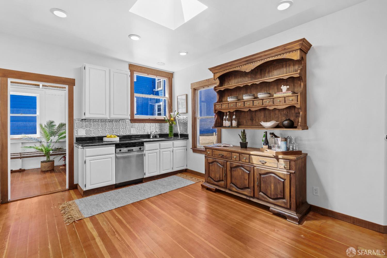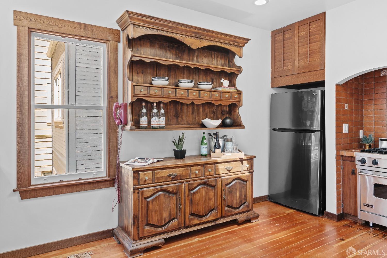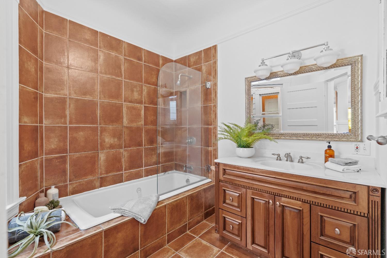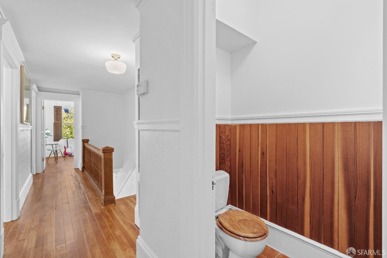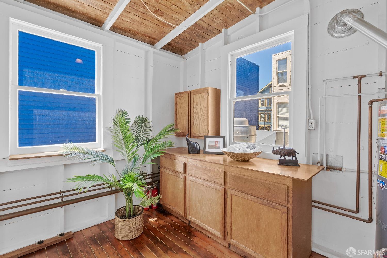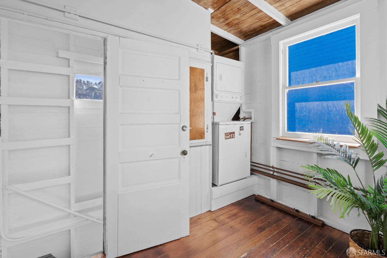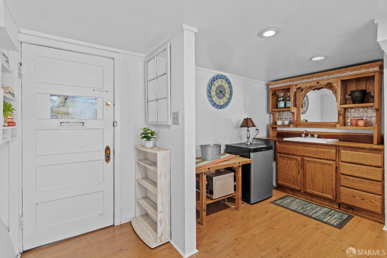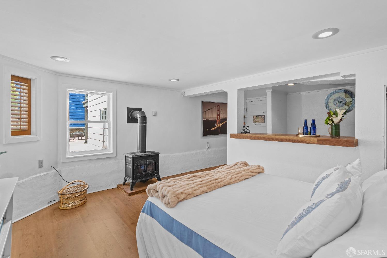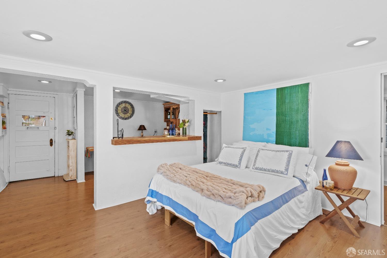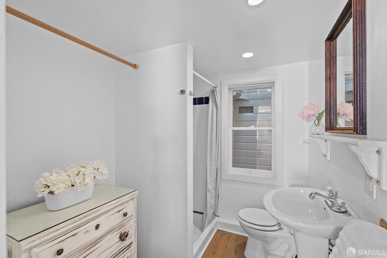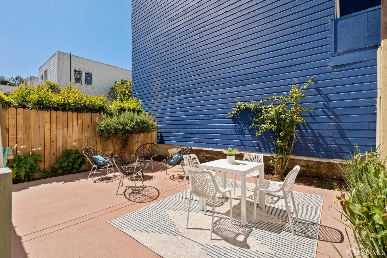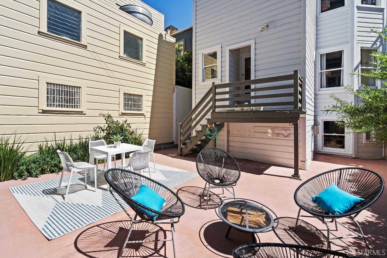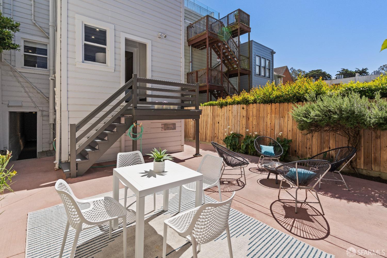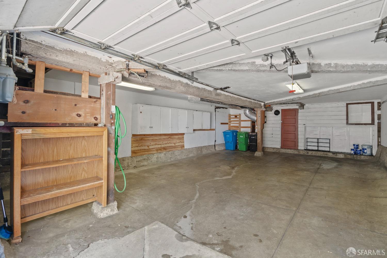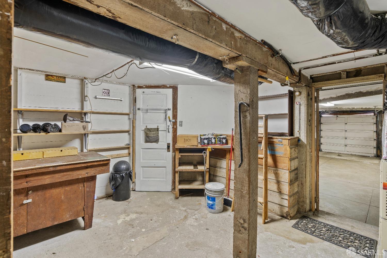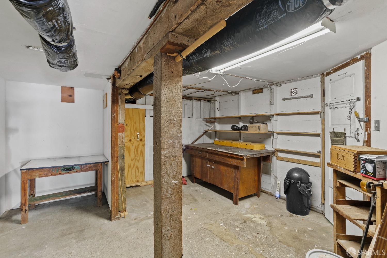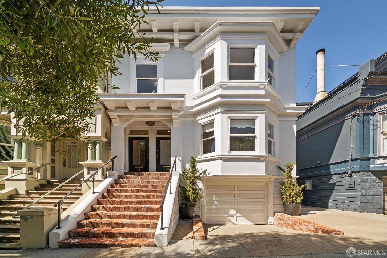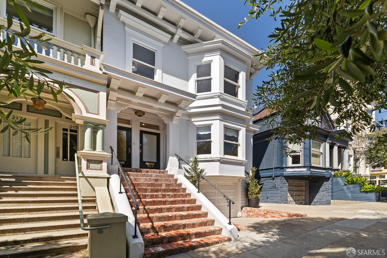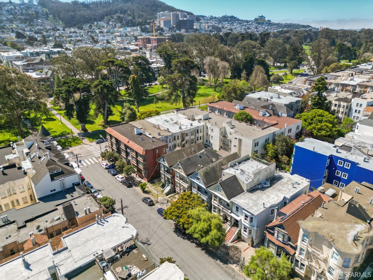211 Cole Street | North Panhandle SF District 6
Major $70K price adjustment! Experience elegance in this expansive top-floor 2BR plus den, 1BA flat, beautifully appointed with softwood floors and classic architectural details. The interior features built-in cabinets, wainscoting, 2 fireplaces, and boxwood ceilings, enhancing the charm of each space. The flexible floor plan includes graciously scaled bedrooms and a versatile fainting room that can serve as a den or office. A spacious kitchen opens to a formal dining room, ideal for entertaining and gatherings. The large laundry area offers additional space that can also function as an office, providing flexibility and practicality to your living arrangement. Includes separate bonus room, a garage workshop, 1 car side-by-side parking. Shared garden. 2-unit building, fast track for condo conversion. Offering the very best NOPA lifestyle and urban living just blocks from the vibrant Divisadero corridor, some of San Francisco's best parks, Golden Gate Park, Panhandle, Buena Vista, Alamo Square, Trader Joe's, the USF campus, and transportation. SFAR 424023998
