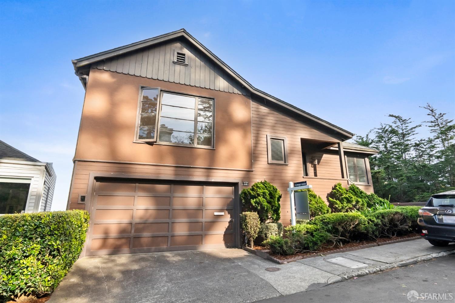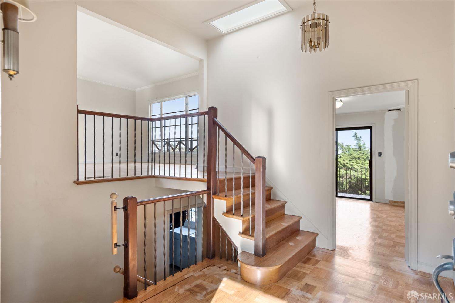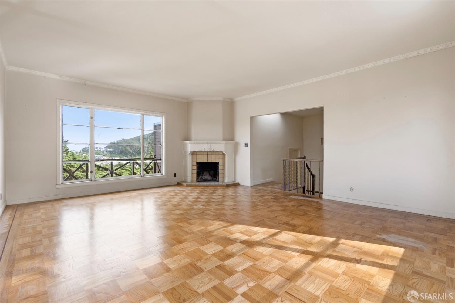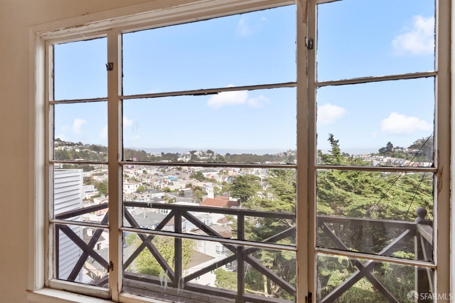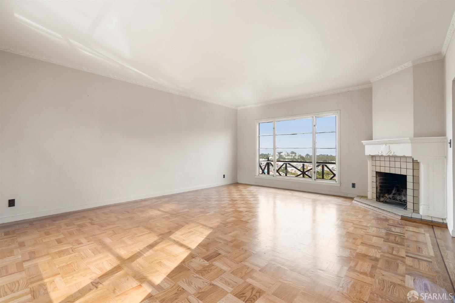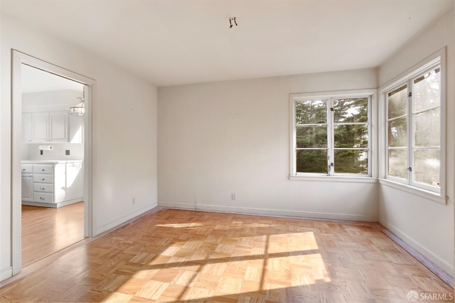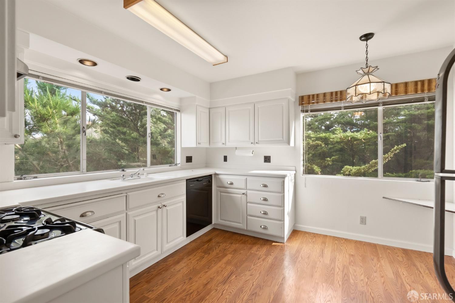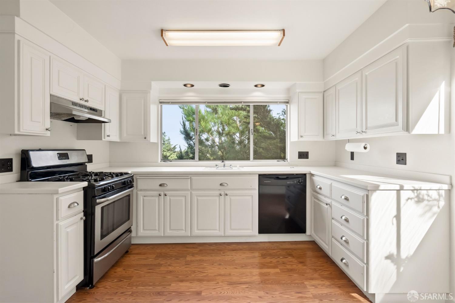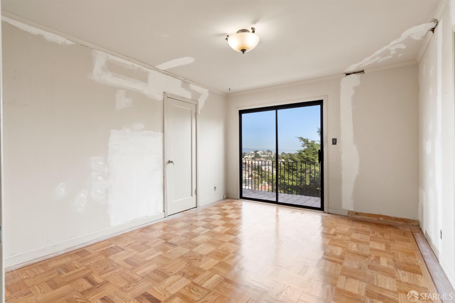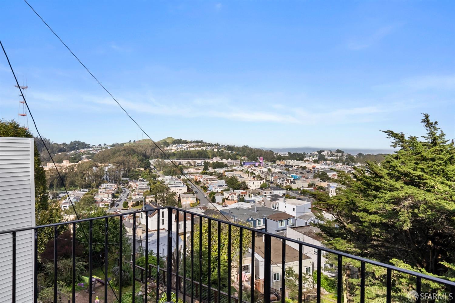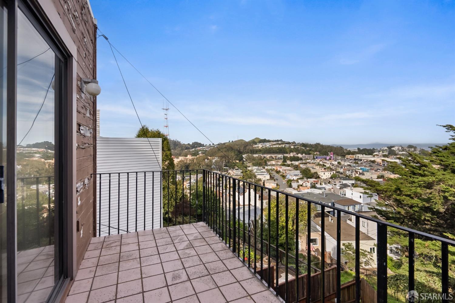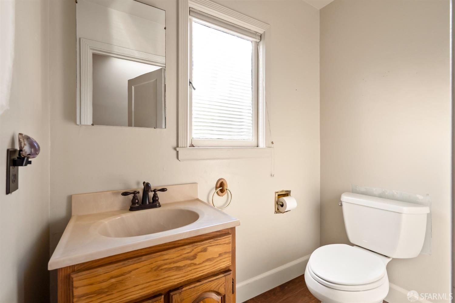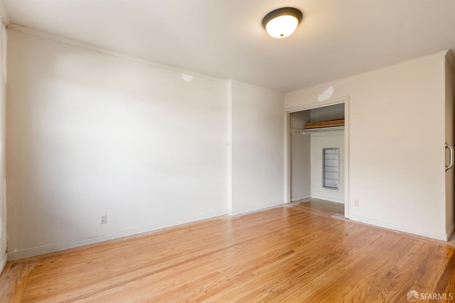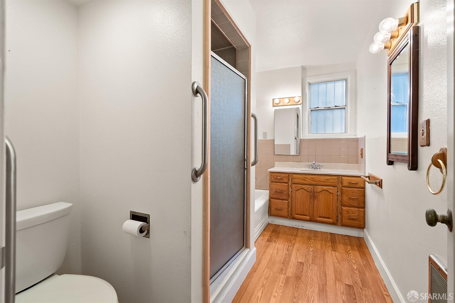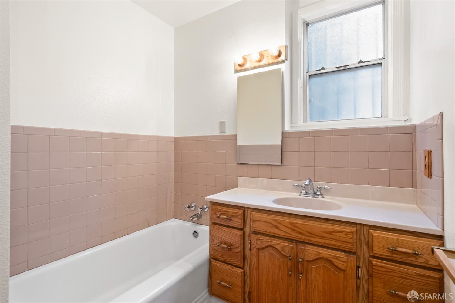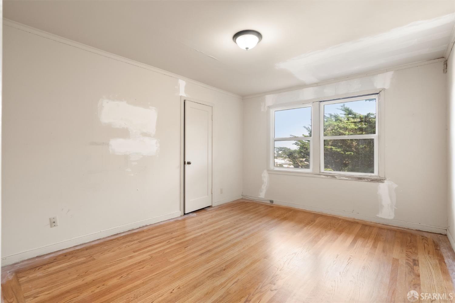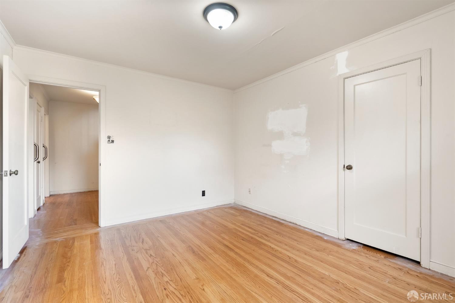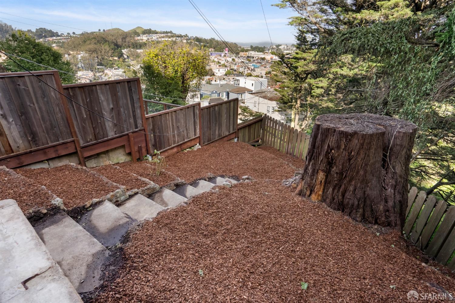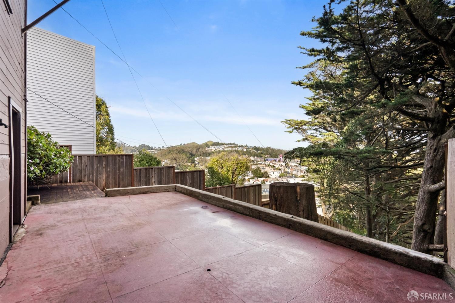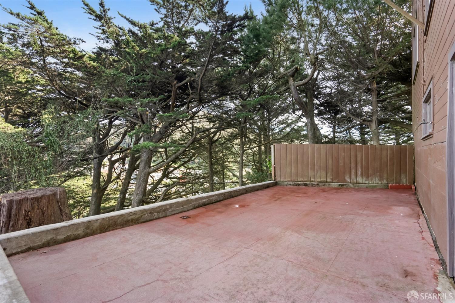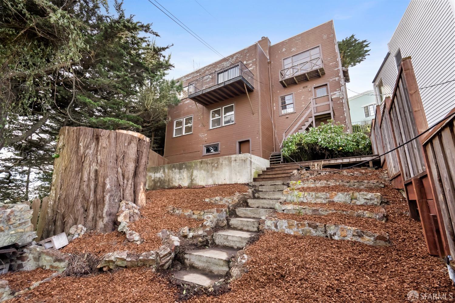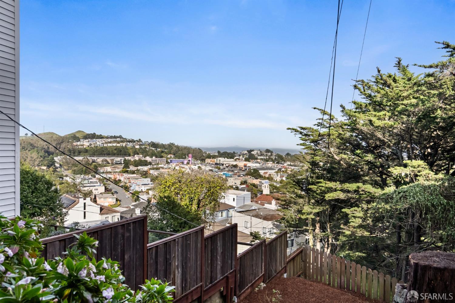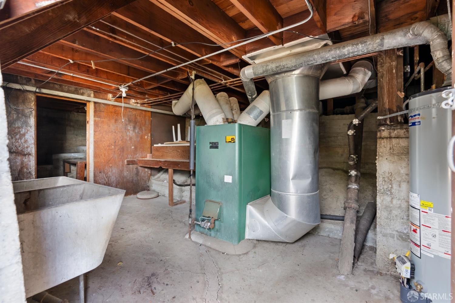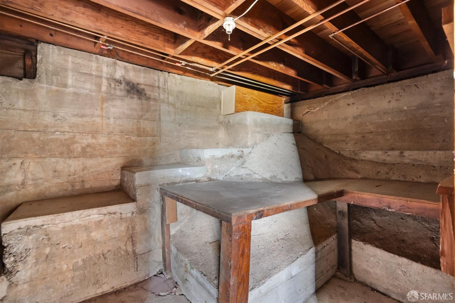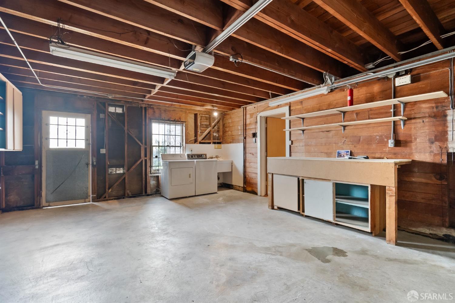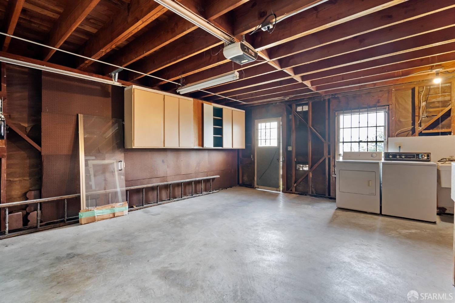275 Edgehill Way | Forest Hill Extensio SF District 4
1948 View Home in sought after Forest Hill Extension with lovely period details not on the market since 1979!Perched atop Edgehill Way and the last home on the block this home affords abundant natural light as it is completely detached on all sides. She will need some TLC but it is a 2 story, 3-bedroom, 1.5-bathroom home has potential for expansion in basement. There are beautiful hardwood floors throughout most of the home that have just been refinished and a New Roof was installed, both done in APRIL 2024. The main level consists of kitchen, formal dining room, one bedroom, 1/2 bath and a few steps up to the living room with FPL and Views. The lower level has two more bedrooms and a full bathroom. Large garage, an unfinished basement and back yard complete the home. Nice oversized lot too! Beautiful views and excellent location. SFAR 424024820
