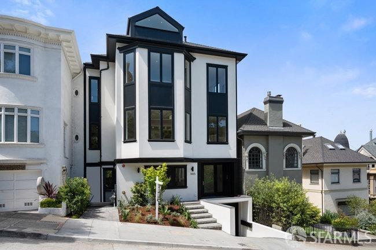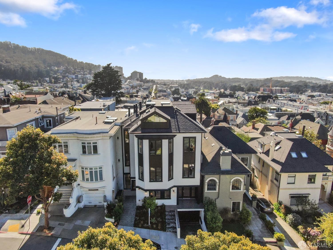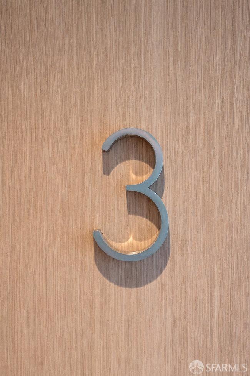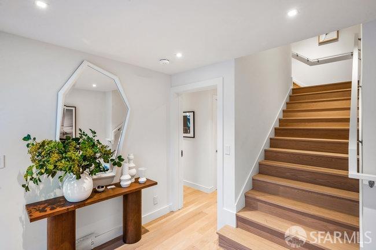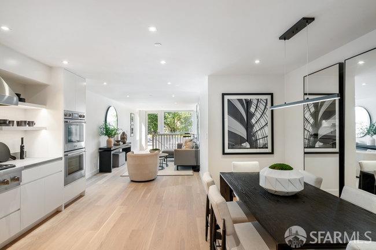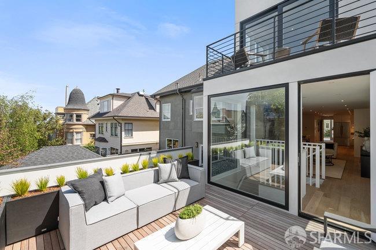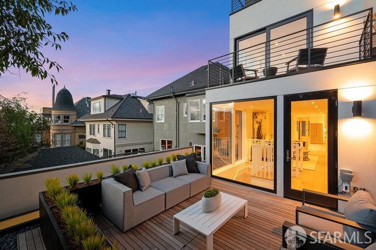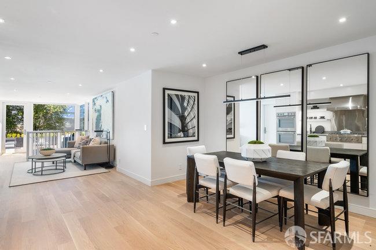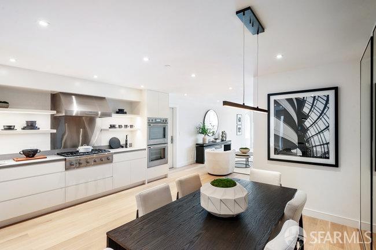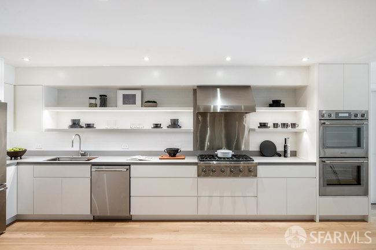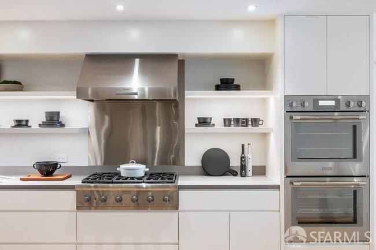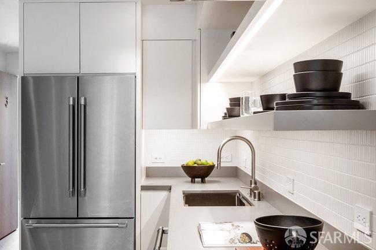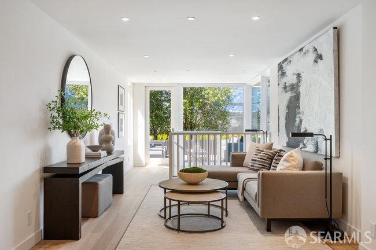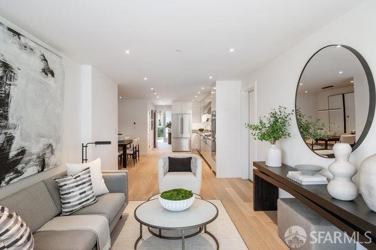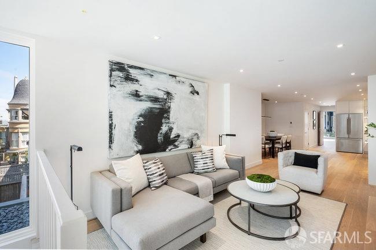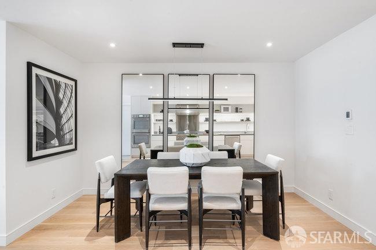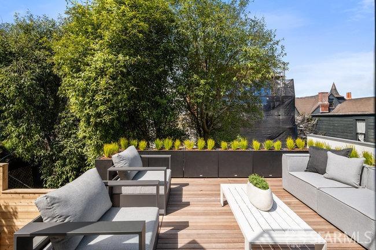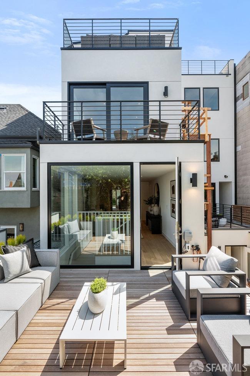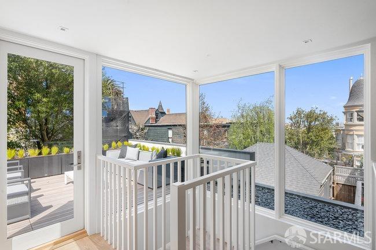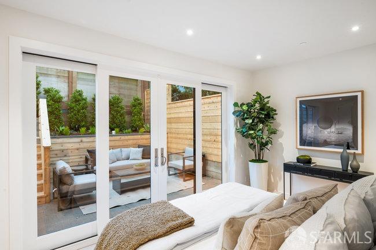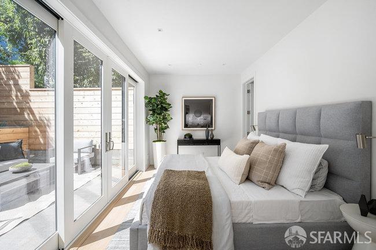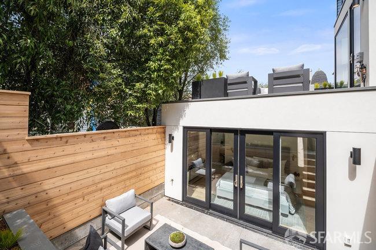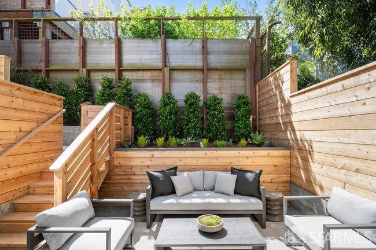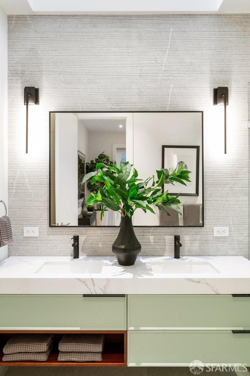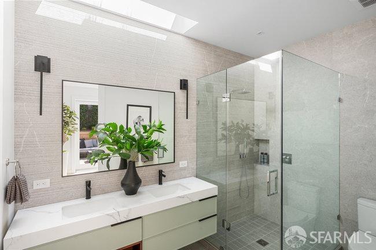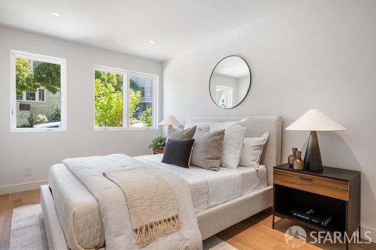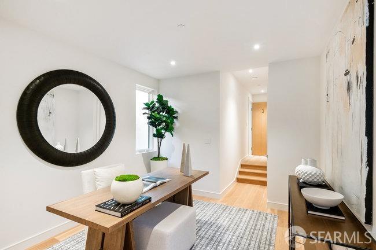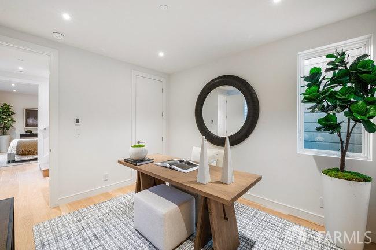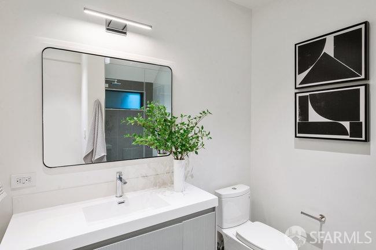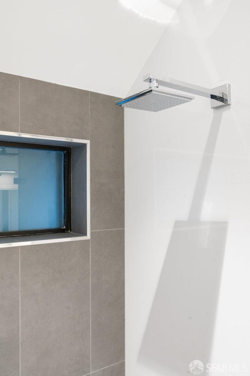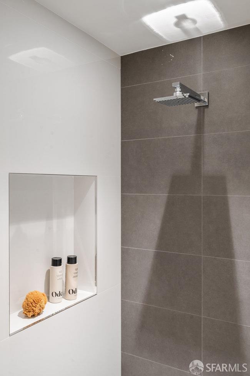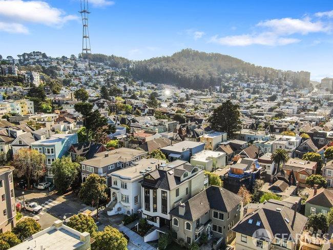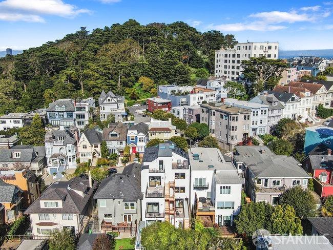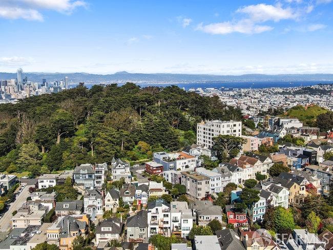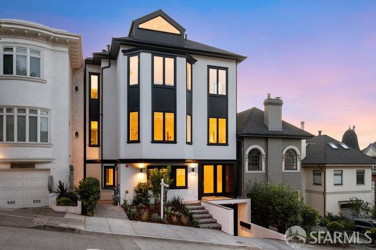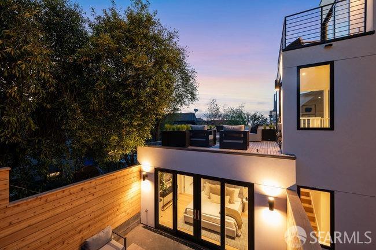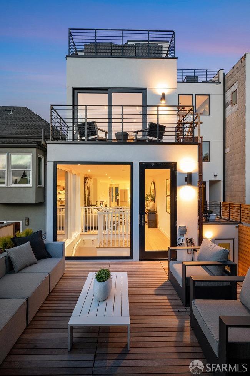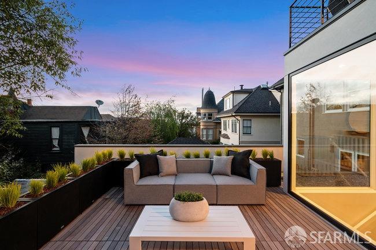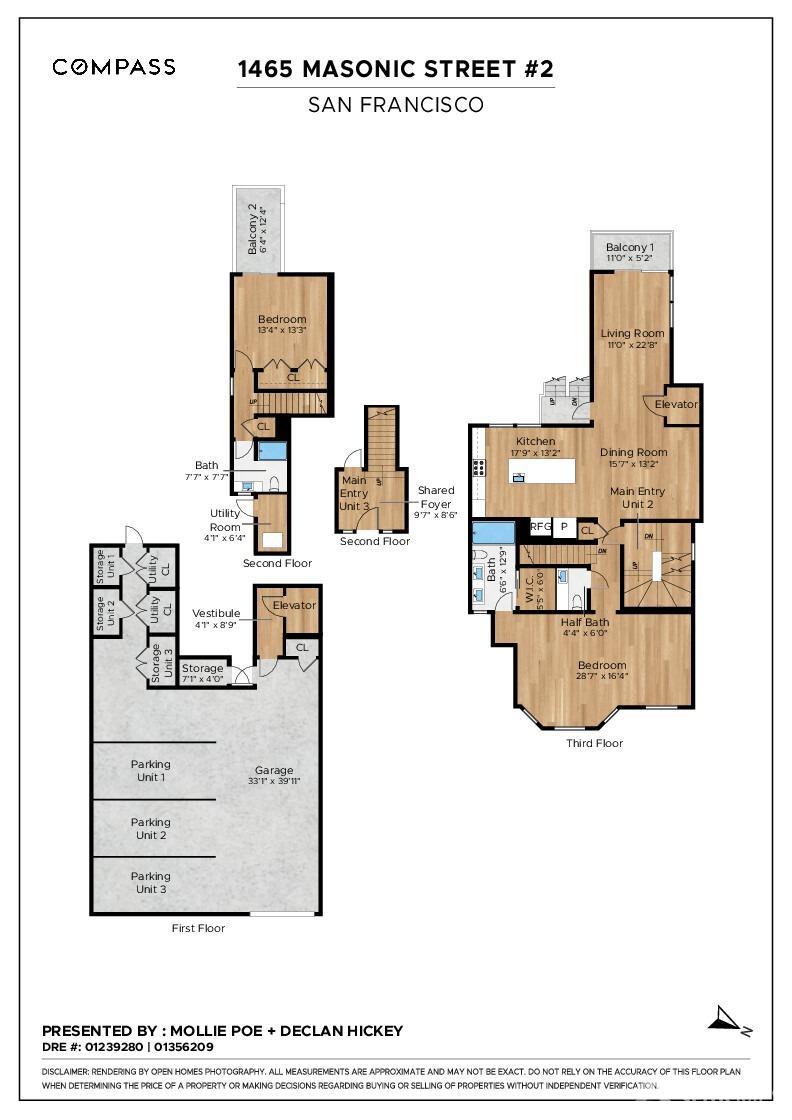1465 Masonic Avenue, 3 | Buena Vista/Ashbury SF District 5
Discover an unparalleled opportunity to own a piece of SF's prestigious Ashbury Heights. Meticulously crafted by the founder of SF's renowned Design Line Construction & designed by esteemed Geddes Ulinskas Architecture, this full-scale rebuild epitomizes modern luxury in a boutique ELEVATOR building showcasing outdoor lifestyle amongst the greenery of Ashbury Heights. This 2-lvl residence flows out to its own large deck on main level. Downstairs you'll find a primary bedroom with sliding doors opening onto its exclusive-use yard. The primary suite's luxurious bathroom and walk-in closet are designed to impress. A third bedroom makes a great office with a full bathroom and direct access to garage. From the ground up, this property exudes quality craftsmanship & attention to detail w/ every element of its construction including seismic upgrades such as its new engineered foundation. Every system is new. The Eclipse elevator leads from garage lvl directly into unit's living room & you'll find zoned radiant floor heating & meticulously designed interiors; a reflection of superior construction standards. Revel in the luxury of European oak floors, custom-built walnut cabinets, Caesarstone countertops, Heath tiled backsplashes & full Thermador appliances. Scroll photos for details. SFAR 424025090
Directions to property: FABULOUS LOCATION in the heart of Ashbury Heights with easy access to a dozen great restaurants and cafes in SF's treasured Cole Valley. 1 block to Buena Vista Park for tennis, hiking, and a dog park with the best views and landscape you'll find in San Francisco!
