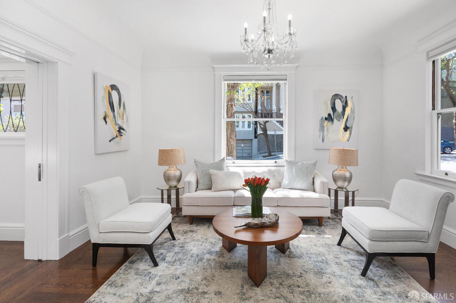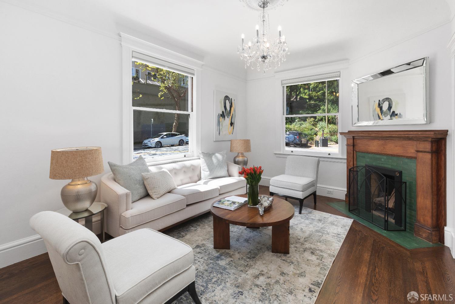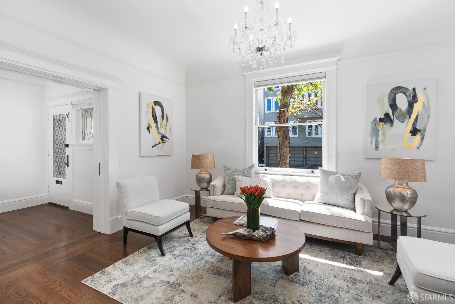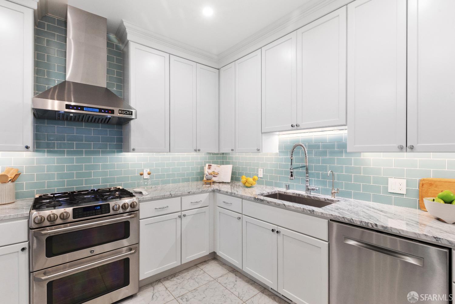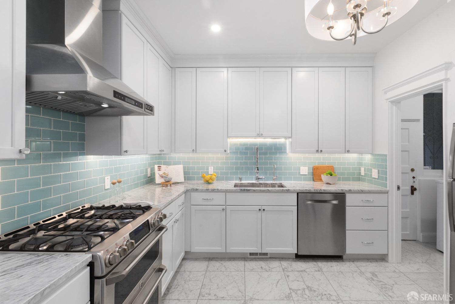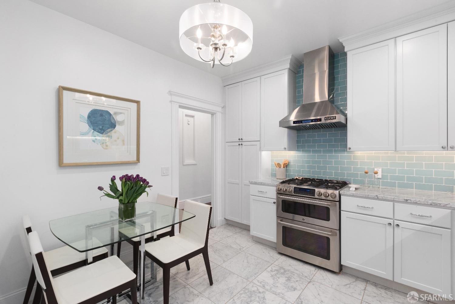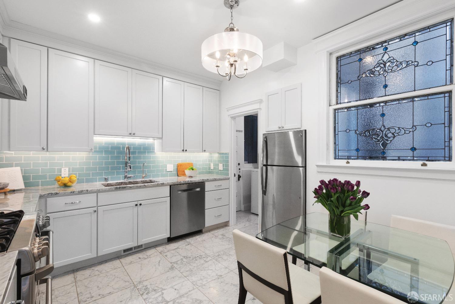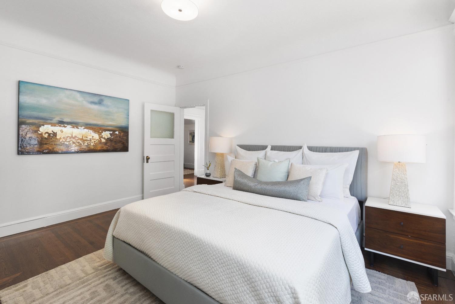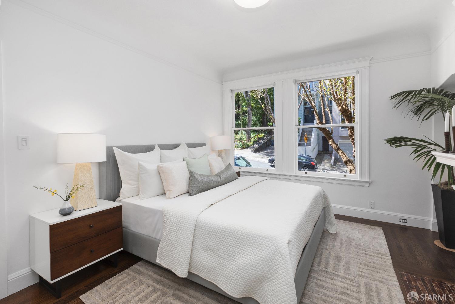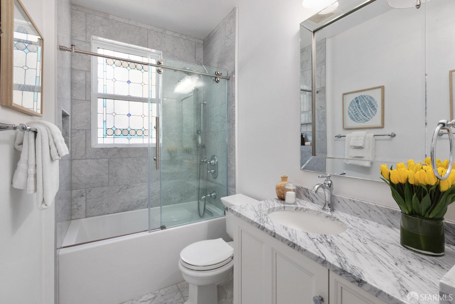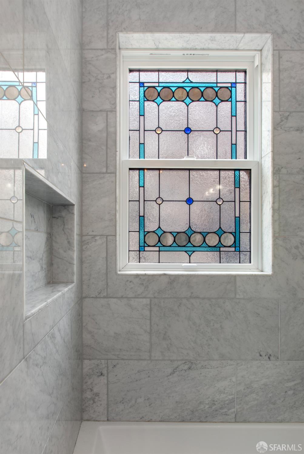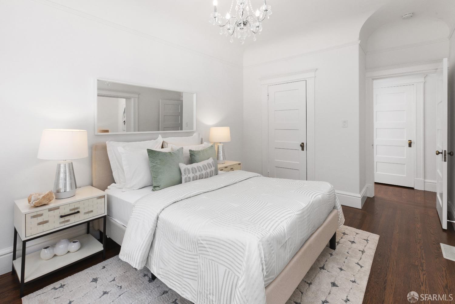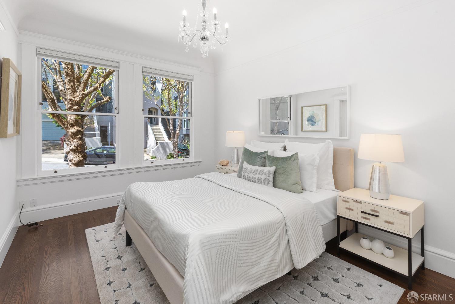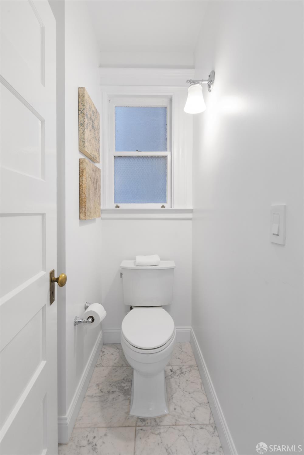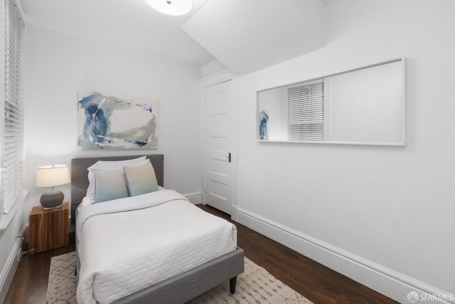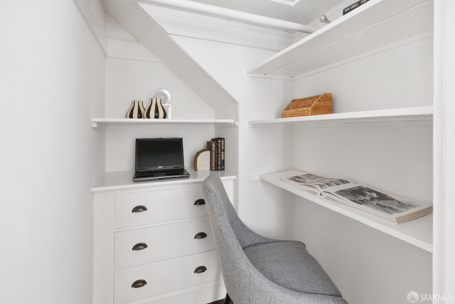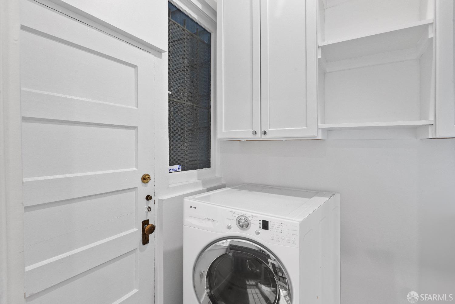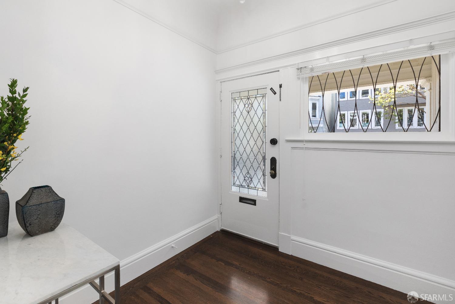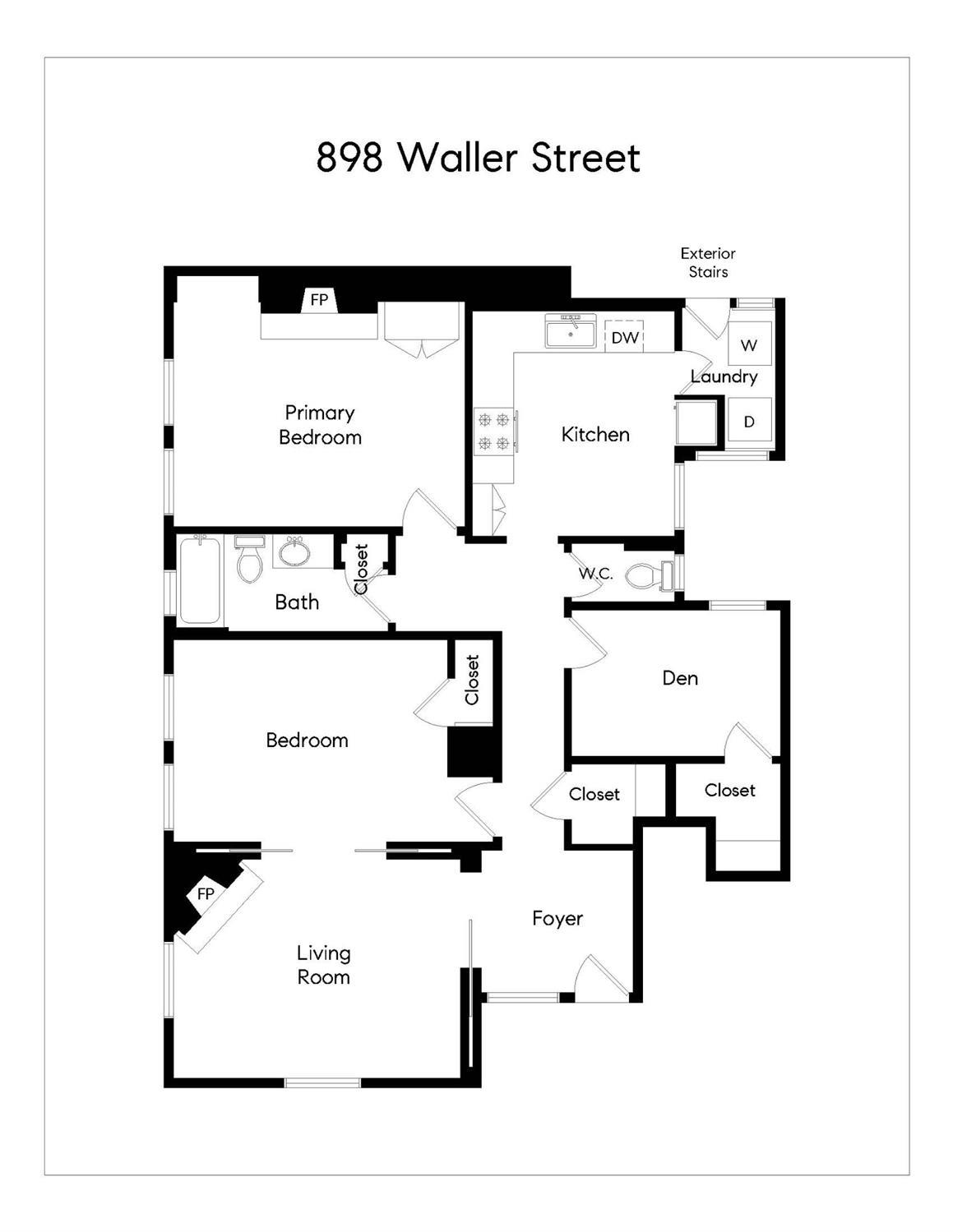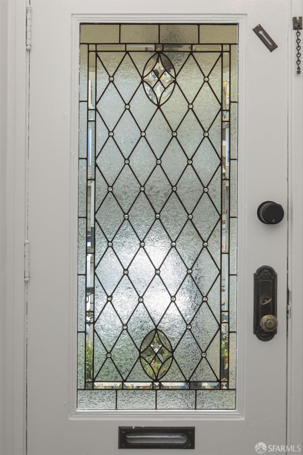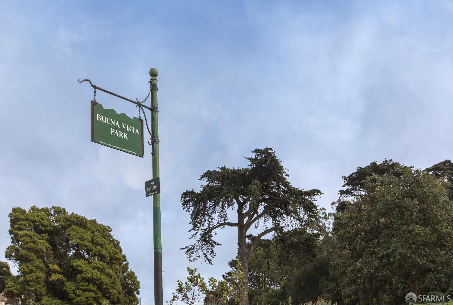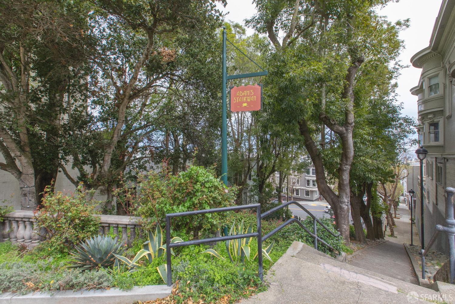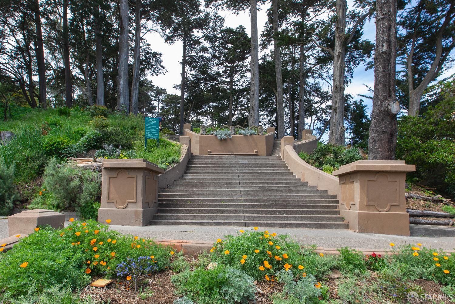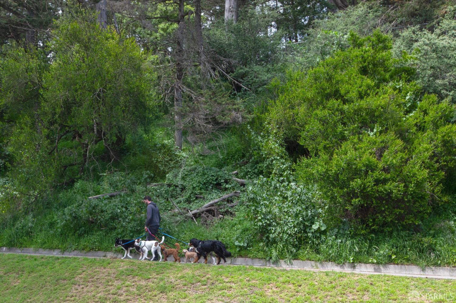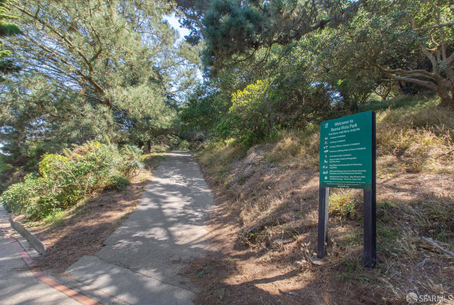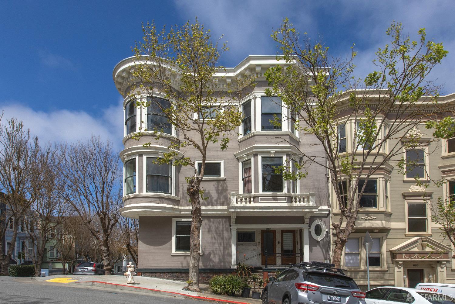898 Waller Street | Buena Vista/Ashbury SF District 5
Awash in light from its expansive windows, this beautiful home has been thoughtfully updated for modern living while preserving its beautifully-crafted leaded glass windows, original moulding and well-kept hardwood floors. The classic Edwardian floor plan offers a spacious living room with a charming tiled fireplace. Ideally appointed for entertaining, the elegant chef's kitchen boasts stainless steel appliances, marble counters and abundant cabinetry. The sunny, generous primary and guest bedrooms have soaring windows and ample closet space. The luxurious bath with deep soaking tub and marble vanity basks in the light of a lovely stained glass window; there is also a convenient quarter bath. A sizable den with deep closet offers endless possibilities as a home office, gym or media room. This lovely home is completed by an immaculate in-unit laundry, independent parking for one car and abundant private storage. Just across the street from the hiking trails, dog run and tennis courts of beloved Buena Vista Park, this beautiful home is equally convenient to the shops and restaurants of Duboce Triangle, Divisadero Street, NOPA and the Castro. SFAR 424025260
