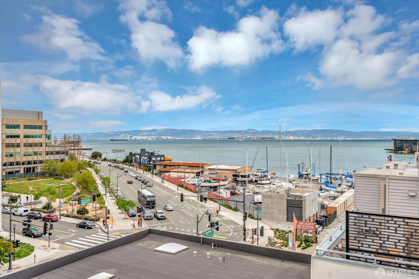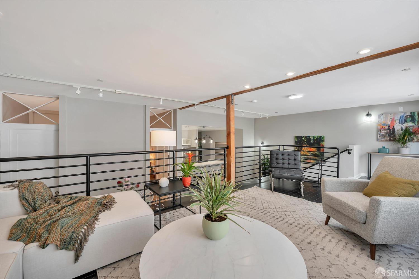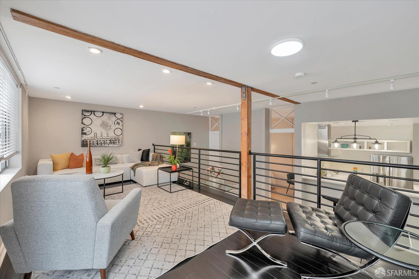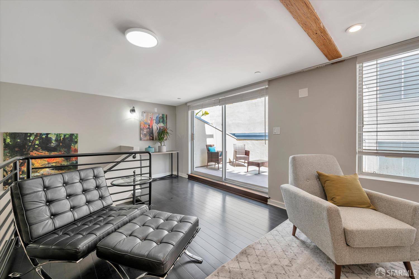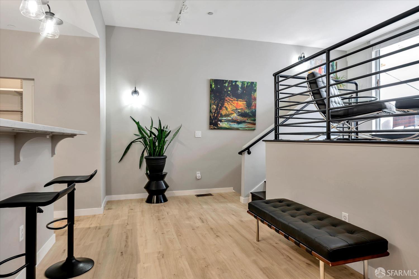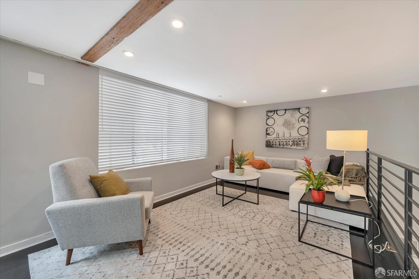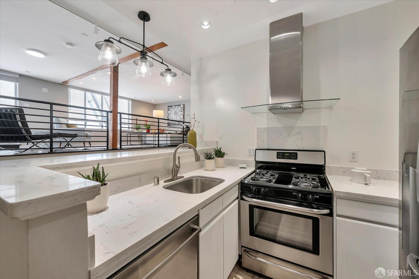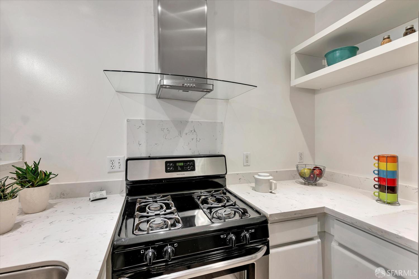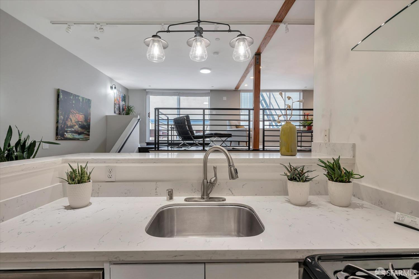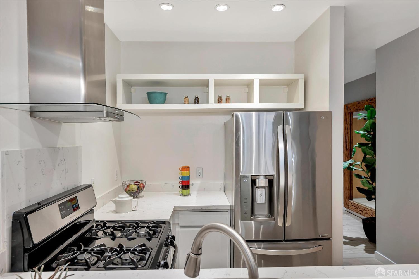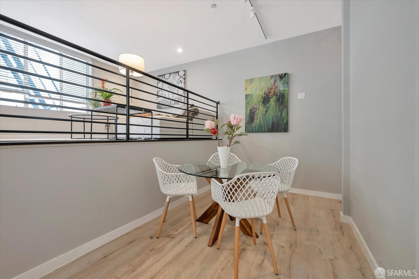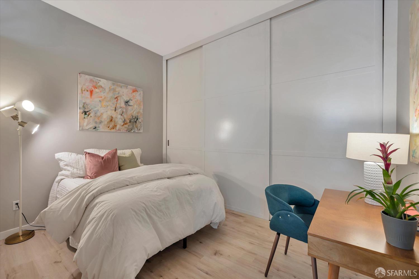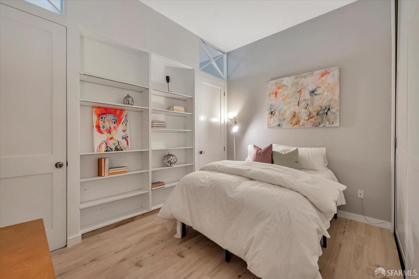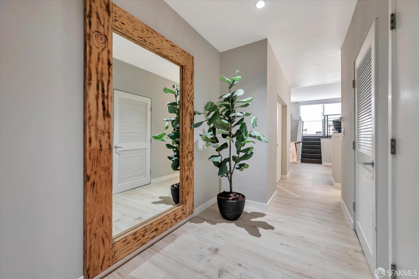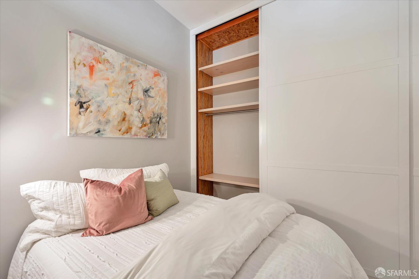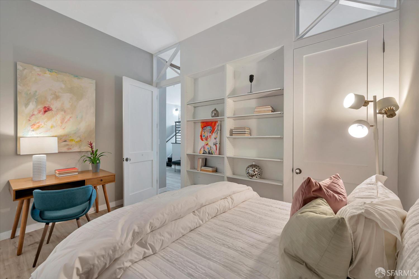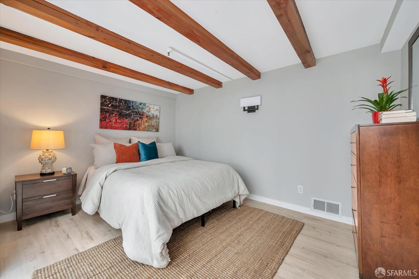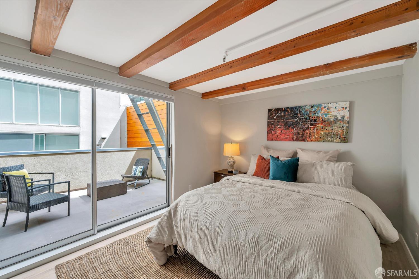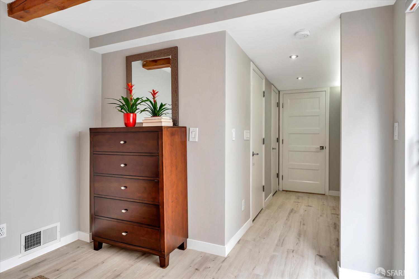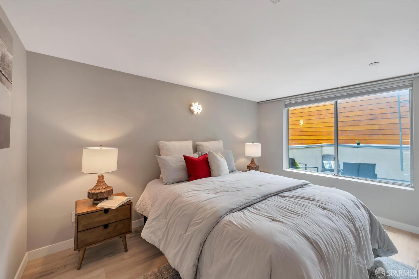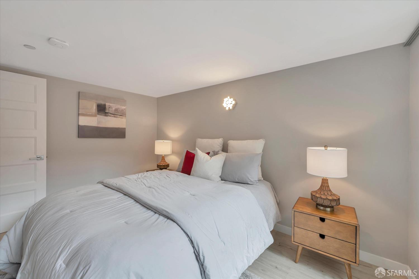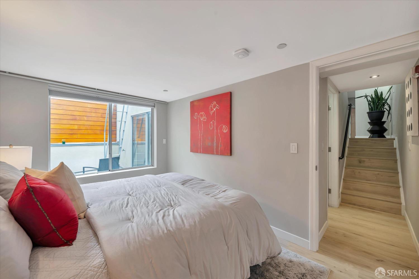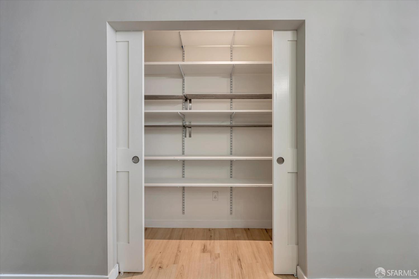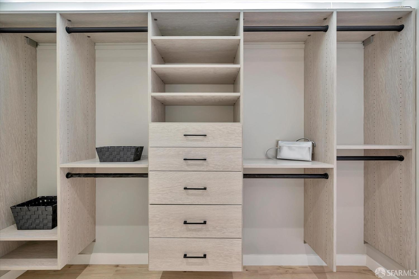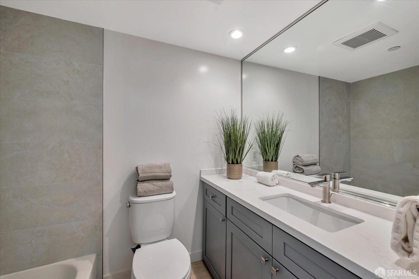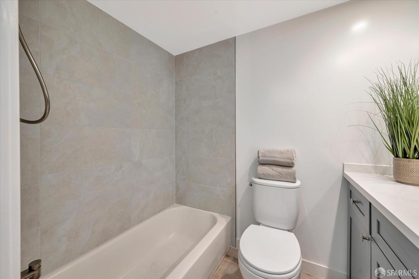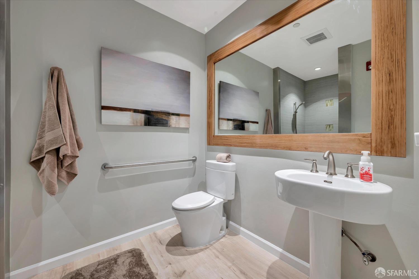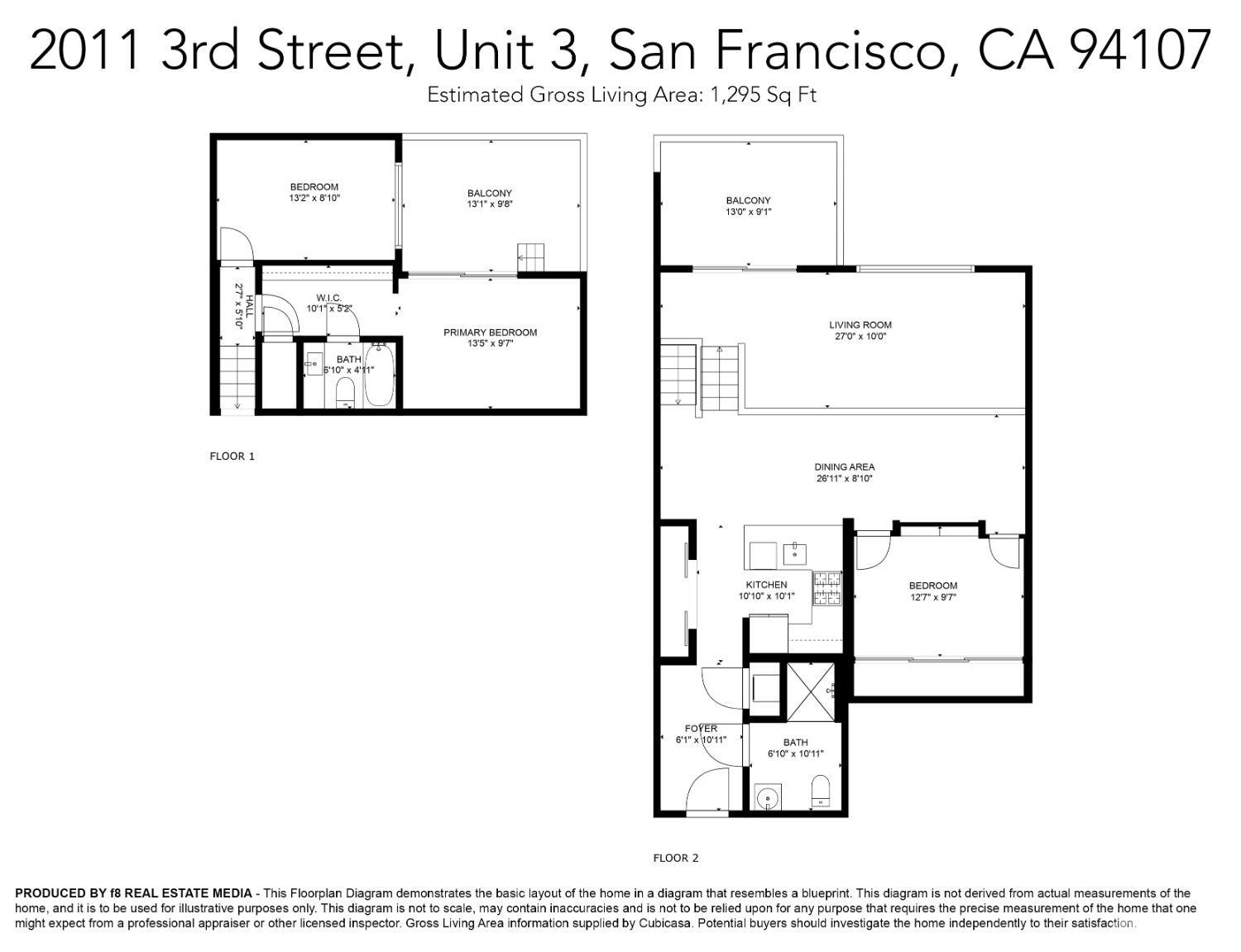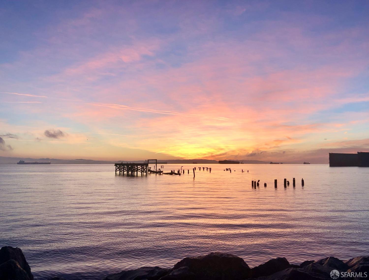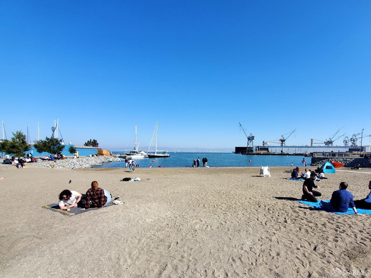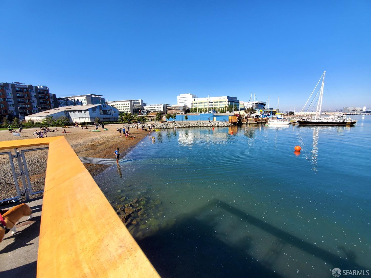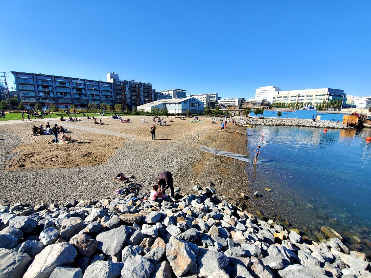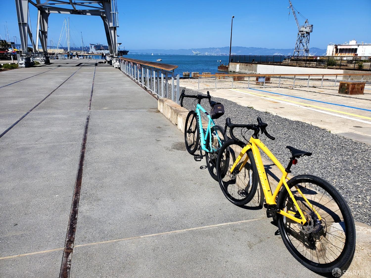2011 3rd Street, 3 | Central Waterfront/D SF District 9
In the heart of Dogpatch, this urban chic, updated indoor-outdoor condo features 2.5 levels of living & 2 private outdoor decks! The main level combines the great room w/ soaring ceilings, kitchen & raised loft area w/ access to a private spacious outdoor patio. The chef's kitchen boasts stainless steel appliances and an island w/ bar seating & a very large pantry. A large flex room with a large amount of closet space could easily be a third bedroom. A remodeled full bathroom & laundry area complete this level which includes brand new LVP flooring. The sleeping level offers a primary bedroom w/an ensuite remodeled bathroom, a large custom primary BR closet, and an ensuite, second private patio. The 2nd bedroom is also on this sleeping level. Completing the amenities in this boutique building is a 1 car deeded pkg space in a private garage, elevator access, and shared rooftop deck w/ A+ views of downtown & the Bay! Great accessibility to UCSF, Chase Center, Oracle Park, Caltrain, the bayfront, & restaurants, bars & the celebrated Crane Cove Park. Don't forget about the car free path along the water to the Ferry Bldg + Embarcadero! SFAR 424025344
