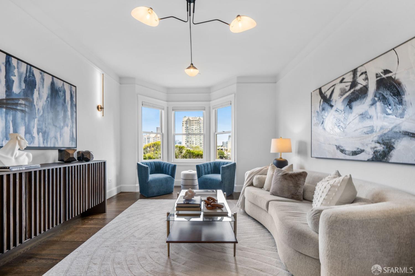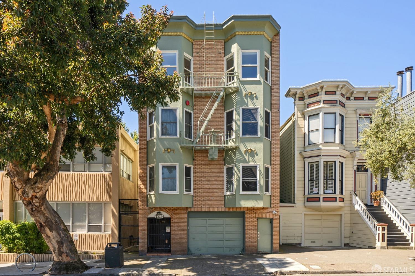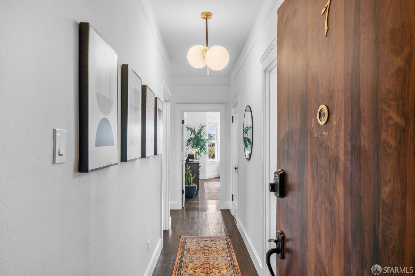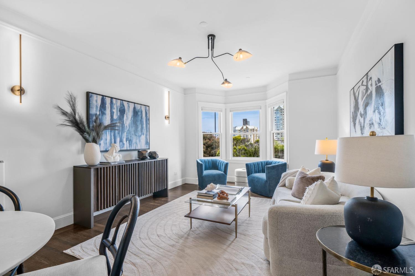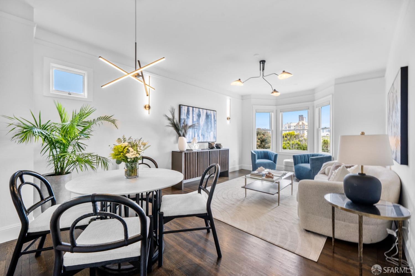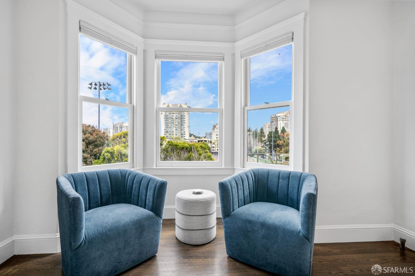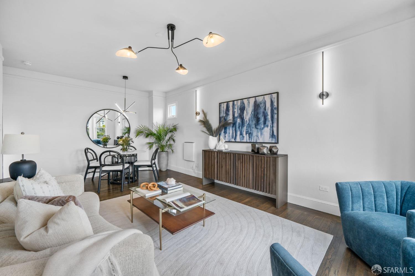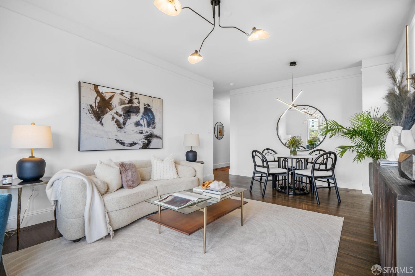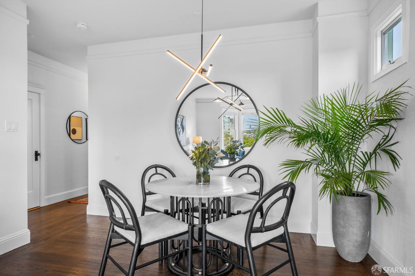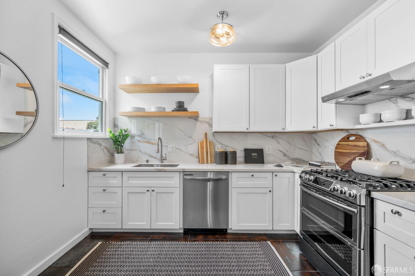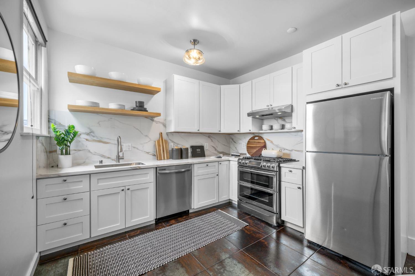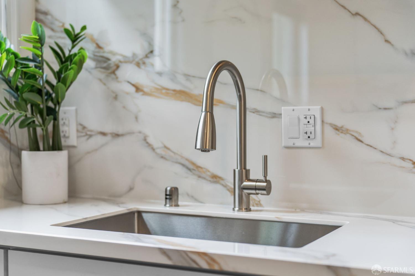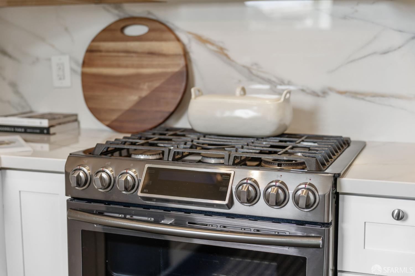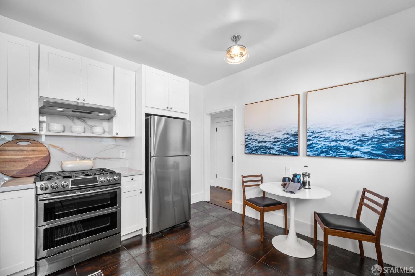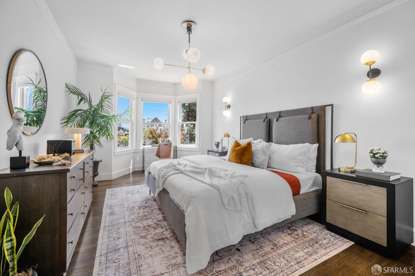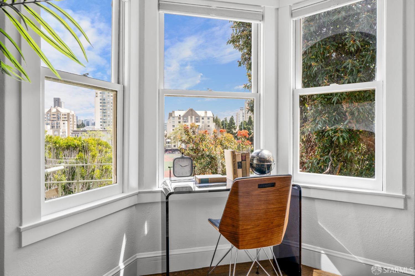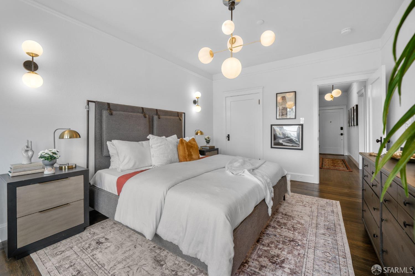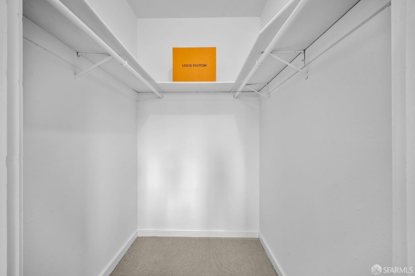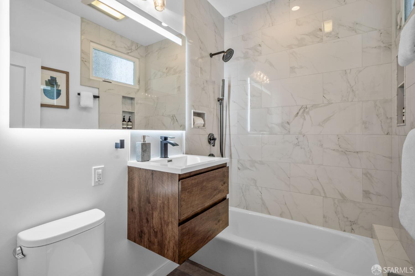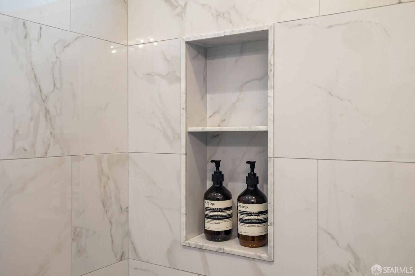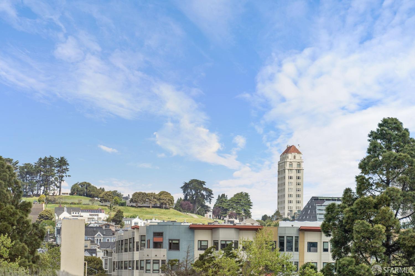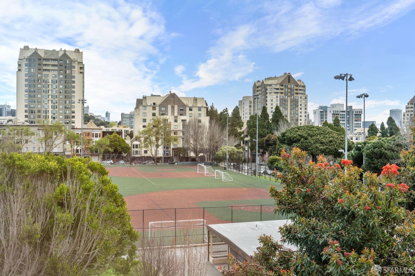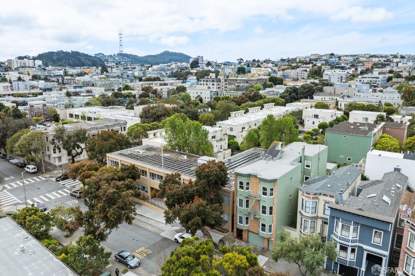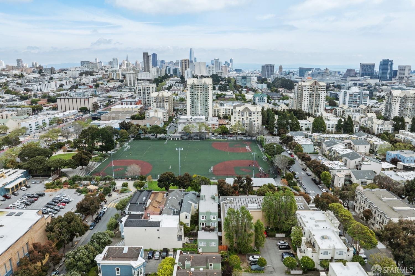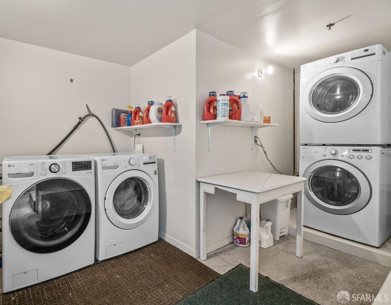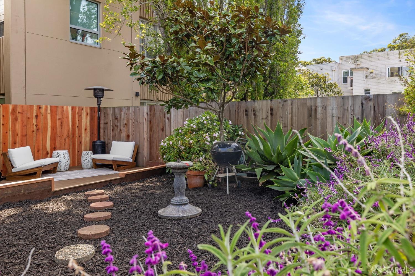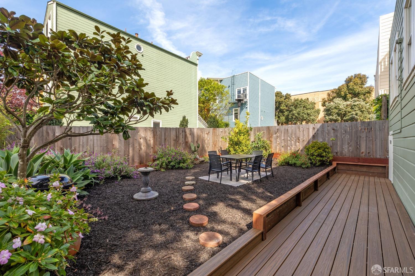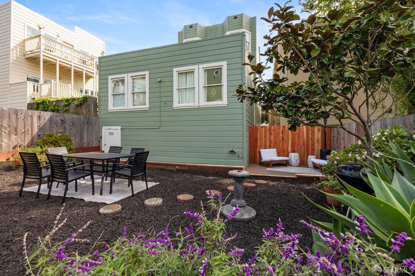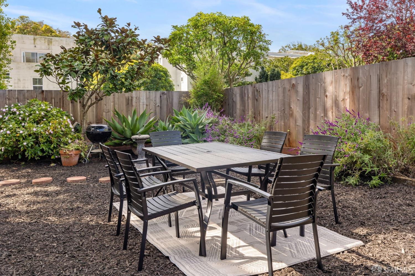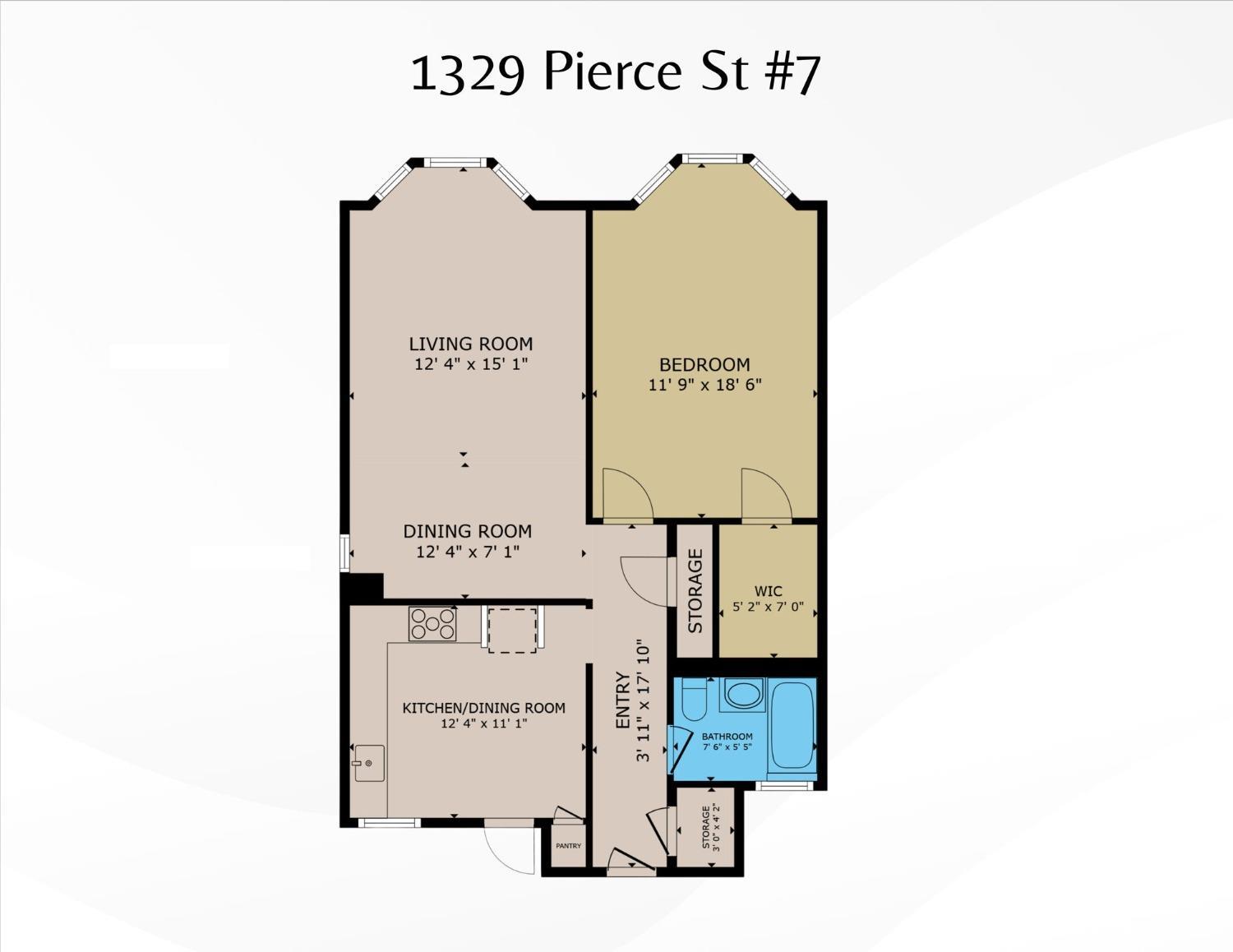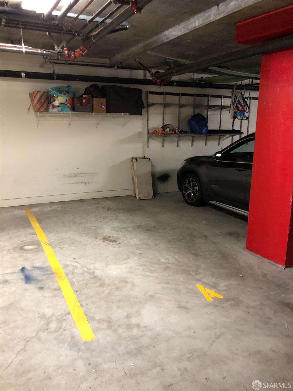1329 Pierce Street, 7 | Western Addition SF District 6
Perfectly positioned between NOPA, Fillmore, Alta Plaza Park & Alamo Square, this spacious 856 sq ft, top-floor condo is quintessential SF living. Built in 1927 and stunningly updated, this home is both modern and classic. Featuring abundant natural light, high ceilings, hardwood floors, period details & bay windows w/ city & park views on a quaint, tree-lined street. You'll love cooking for friends in your renovated kitchen w/ 5-burner, dual- temperature range, s/s appliances and access to the shared garden. The oversized bedroom fits a king bed and more, with a large walk-in closet. The beautifully remodeled bath has contemporary tile and fixtures. Room to work from home, ample in-unit and deeded storage and shared laundry in a boutique, 7-unit building. Unwind in the sunny garden w/ new deck & furniture, perfect for barbecues, cocktails or a relaxing morning cup of coffee. Parking is leased & prepaid through Nov 1st, in a nearby garage, so you'll always have a spot waiting when you come home. You'll find that street parking is plentiful as well. Boasting an impressive 98 WalkScore, Sip, Shop & Play...it all starts here! SFAR 424025585
Directions to property: Pierce Street between O'Farrell Street and Ellis Streets.
