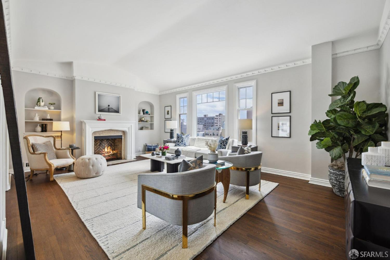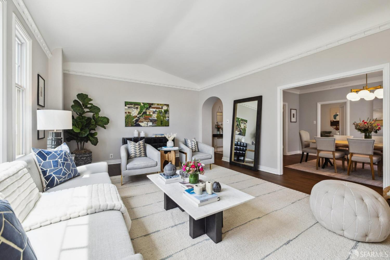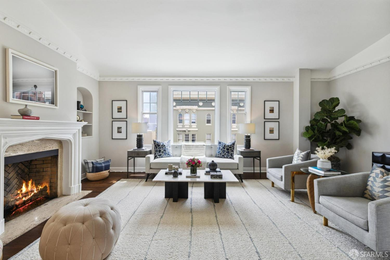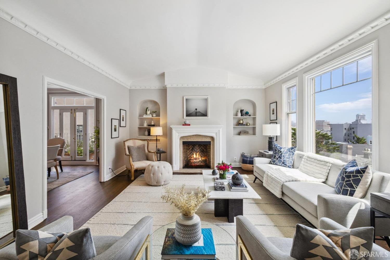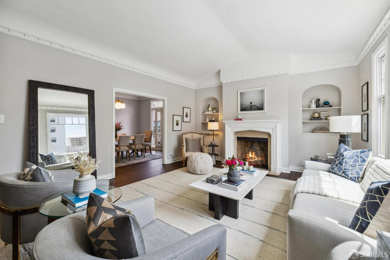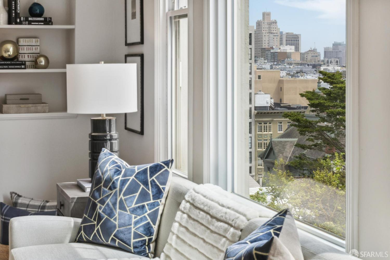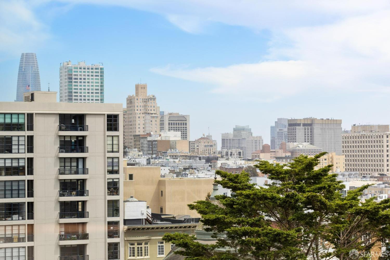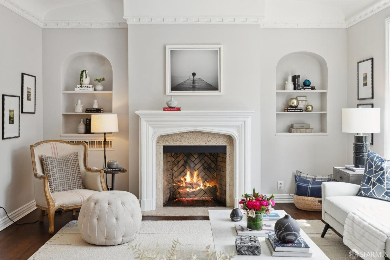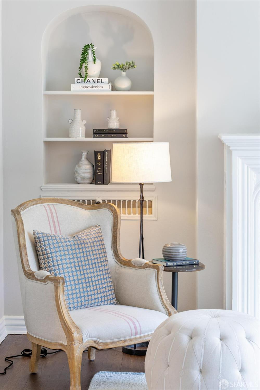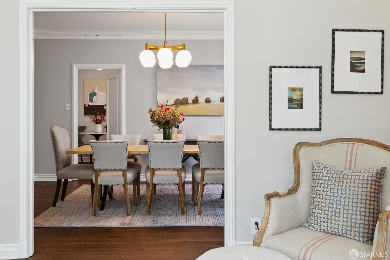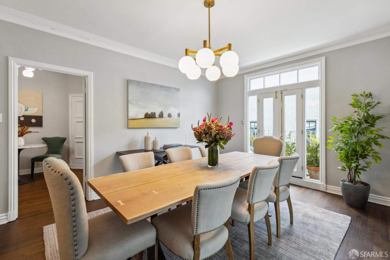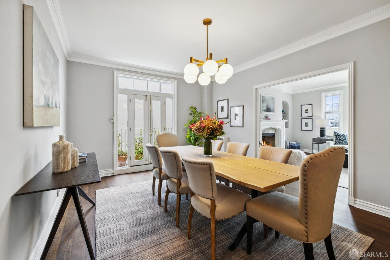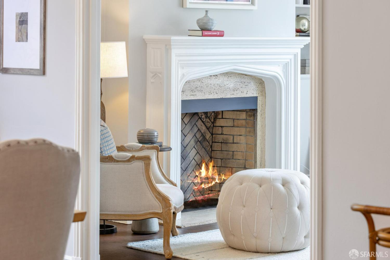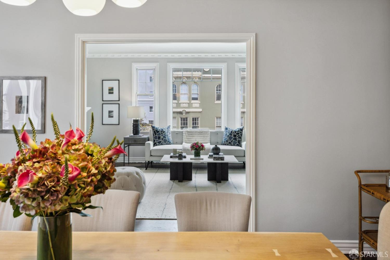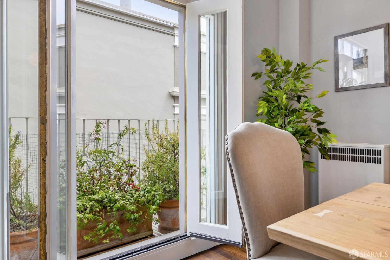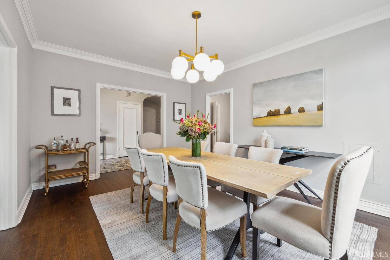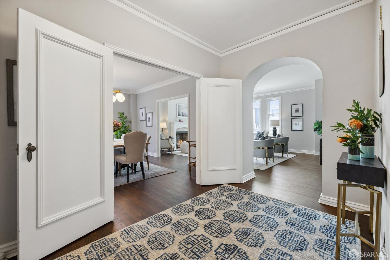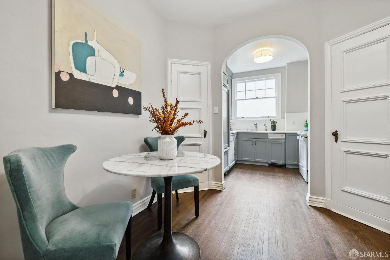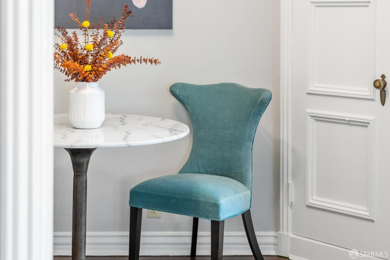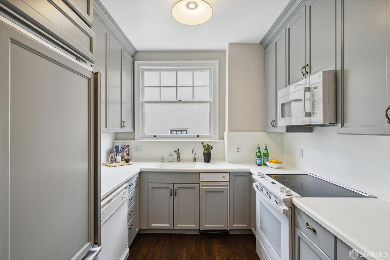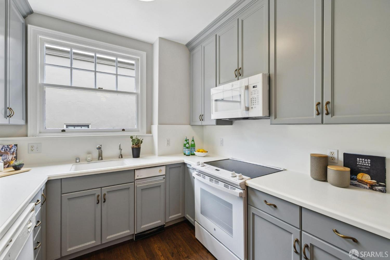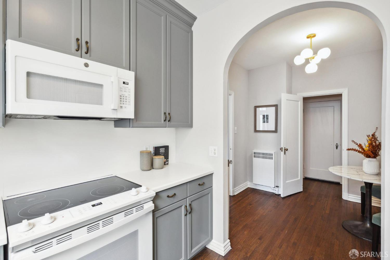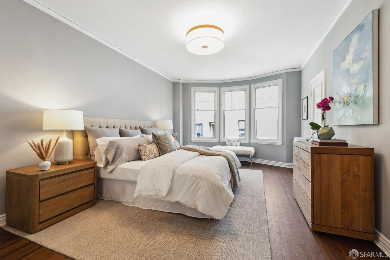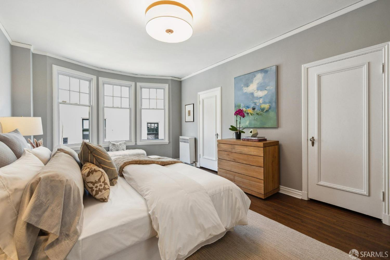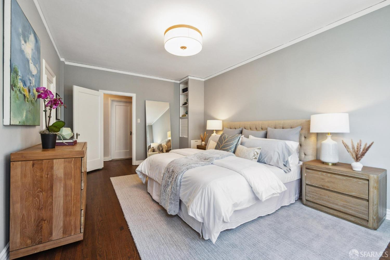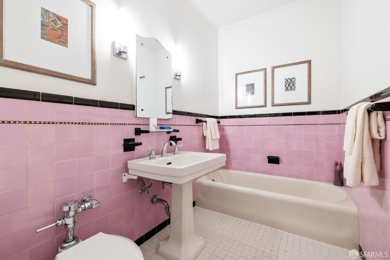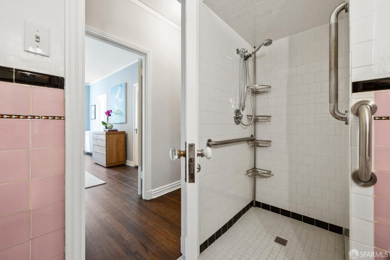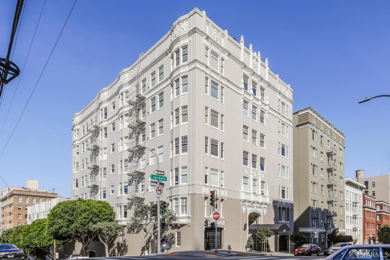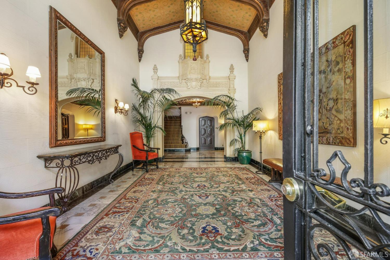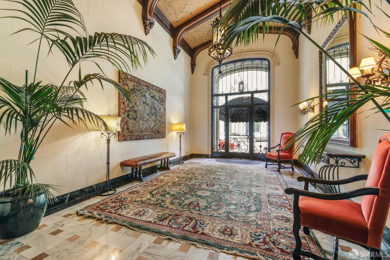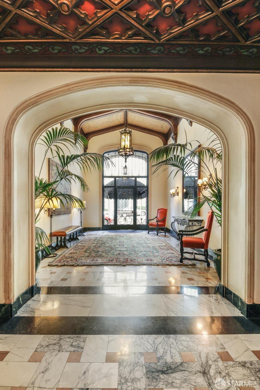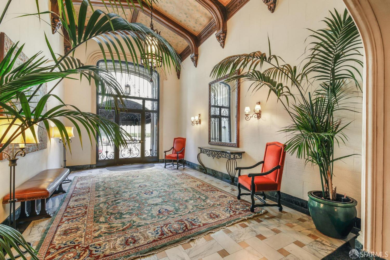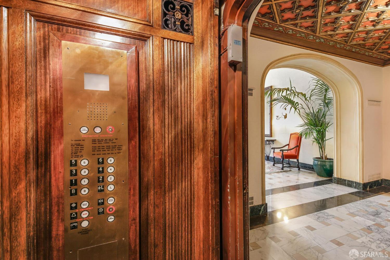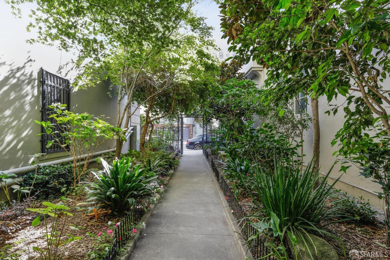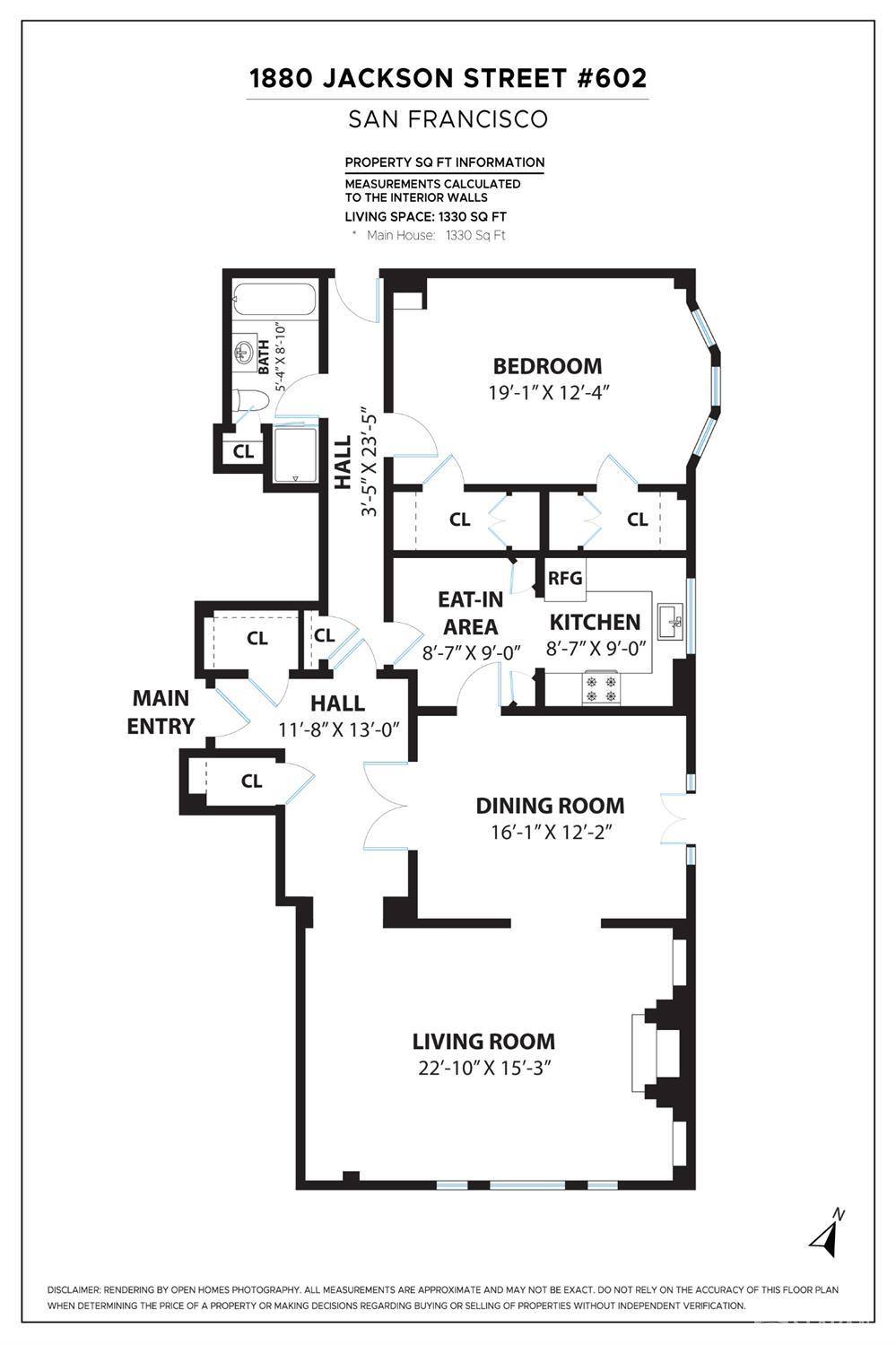1880 Jackson Street, 602 | Pacific Heights SF District 7
Step into luxury living in this enchanting top-floor condominium nestled in the heart of San Francisco's most prestigious neighborhood, Pacific Heights. This refined 1-bedroom, 1-bathroom residence showcases soaring ceilings, original period details, a captivating wood-burning fireplace, and an abundance of natural light. The thoughtfully designed layout welcomes you with a formal entry leading to a grand formal living room boasting partial southern views, adorned with timeless built-in shelves and bathed in warm afternoon sun. Perfect for hosting gatherings, the elegant dining room transitions seamlessly into the well-appointed eat-in kitchen. Retreat to the generously sized primary bedroom at the rear of the home, featuring bay windows and two spacious walk-in closets. The classic Art Deco bathroom offers both a separate shower stall and a luxurious tub. Meticulous attention to detail is evident throughout, with tasteful 1930s craftsmanship showcased in the gleaming wood floors and intricate molding. Additional amenities include two elevators for added convenience and one car parking. Experience the epitome of sophistication and charm in this remarkable residence. SFAR 424025797
