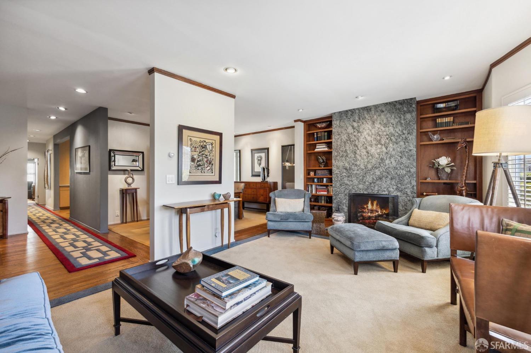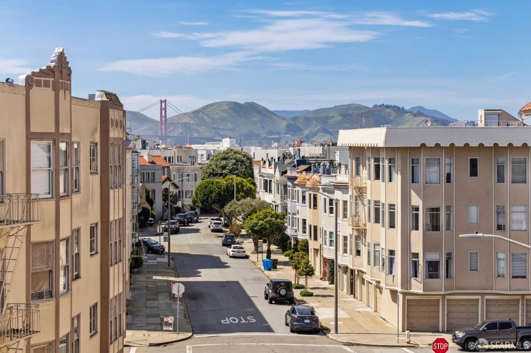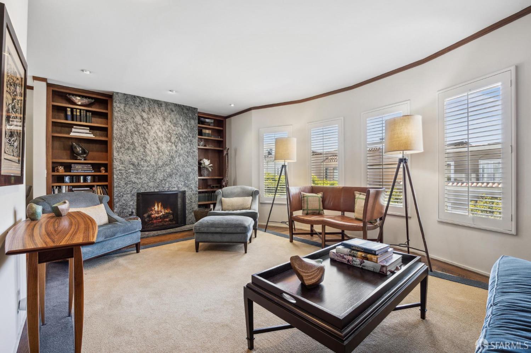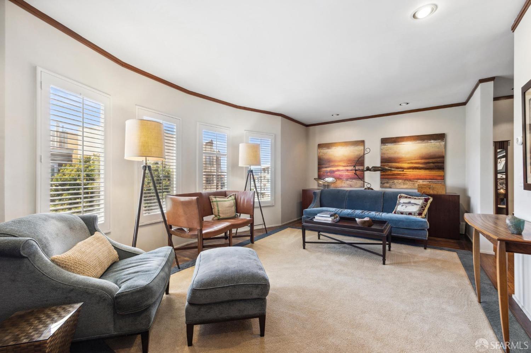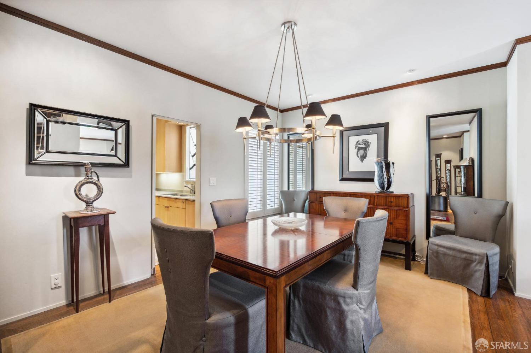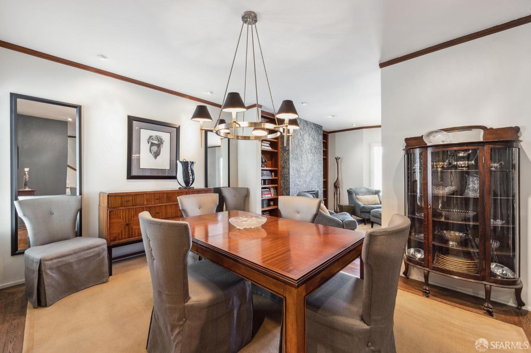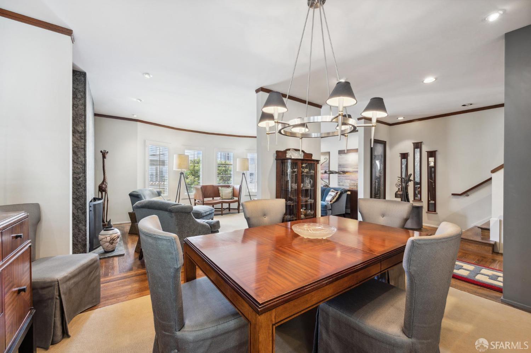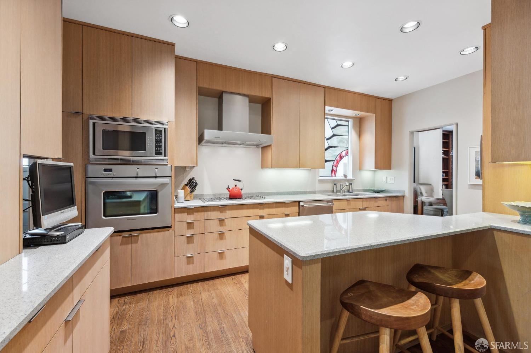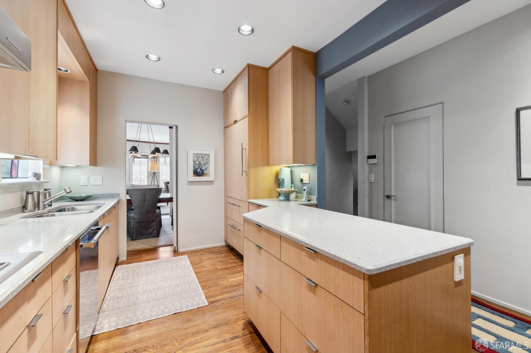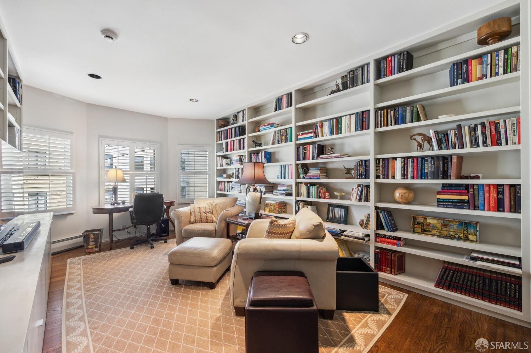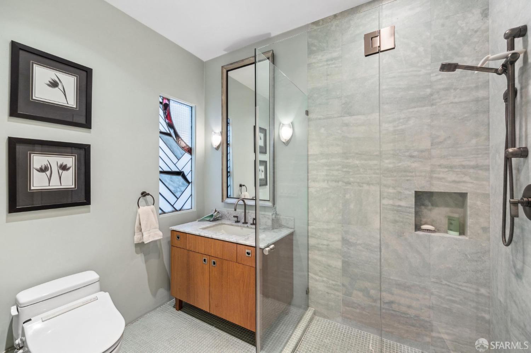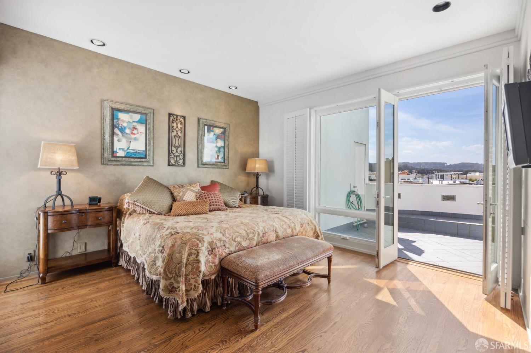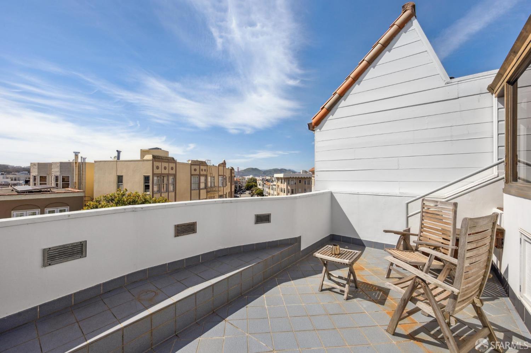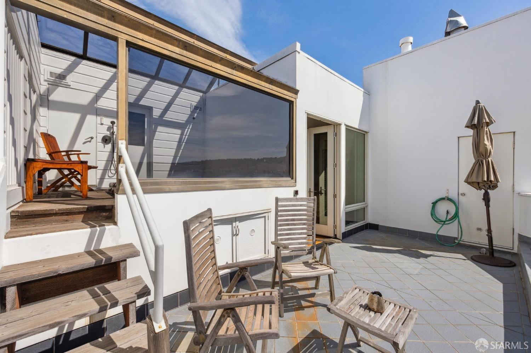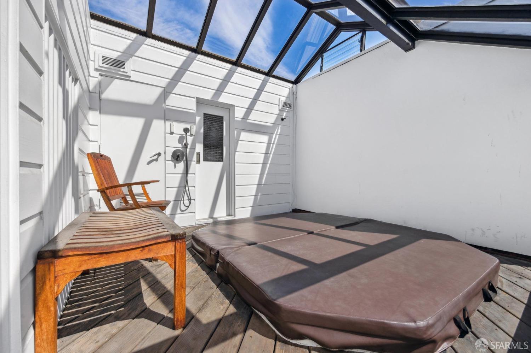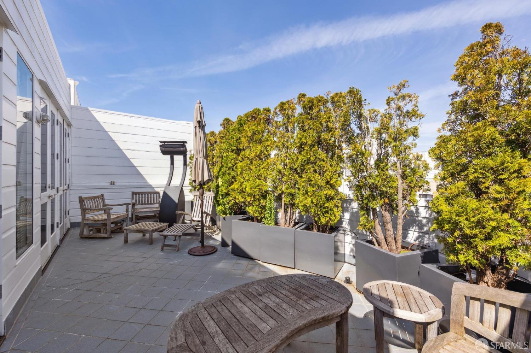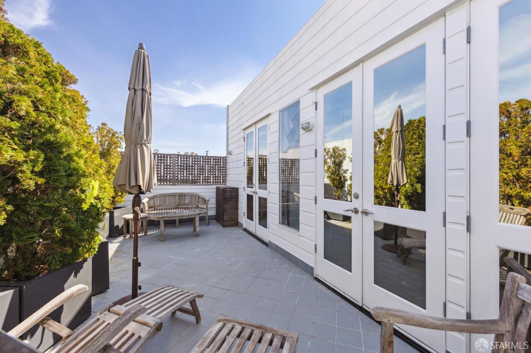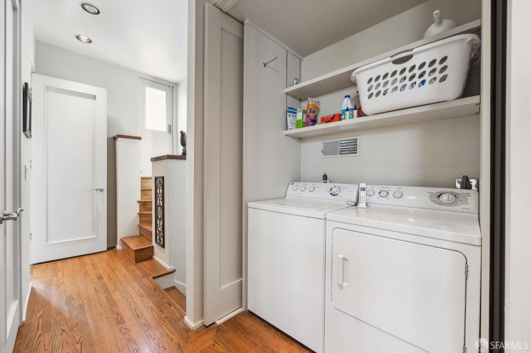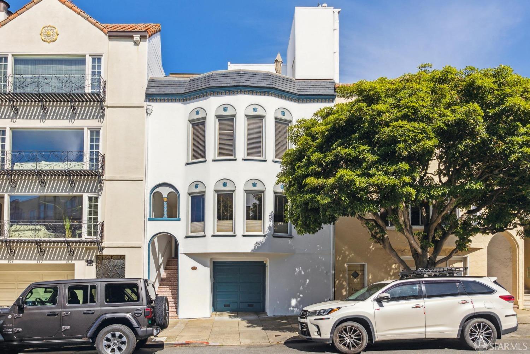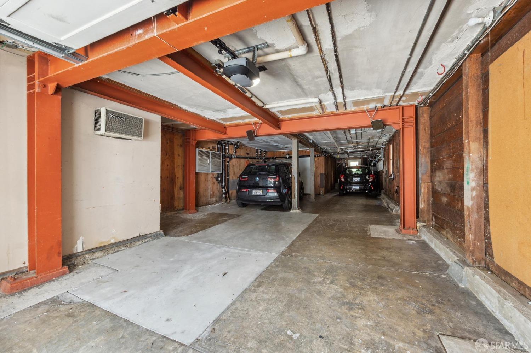144 Mallorca Way | Marina SF District 7
Beautifully remodeled house-like 2 level condo in the perfect Marina location! First level features a large living room adorned with a fireplace, formal dining room, gourmet kitchen with counter seating and walk-in pantry. Also includes 2 good sized bedrooms, one with access to the full bathroom in the hallway. The upper level consists of a luxurious primary suite with direct access to a front deck, capturing Golden Gate Bridge and City views. There is also a second walk out deck accessed from the primary bathroom. Ample closets and generously sized bathroom. There is an additional room on this level that is easily a 4th bedroom or versatile home office/den, also with convenient access to the rear deck. Washer and dryer on this level. With a total of 4 bedrooms and two and a half bathrooms, this residence also offers 2 car parking and a deeded storage room in the garage. Great opportunity for anyone looking to have AAA location just one and a half blocks from Chestnut St. SFAR 424026169
