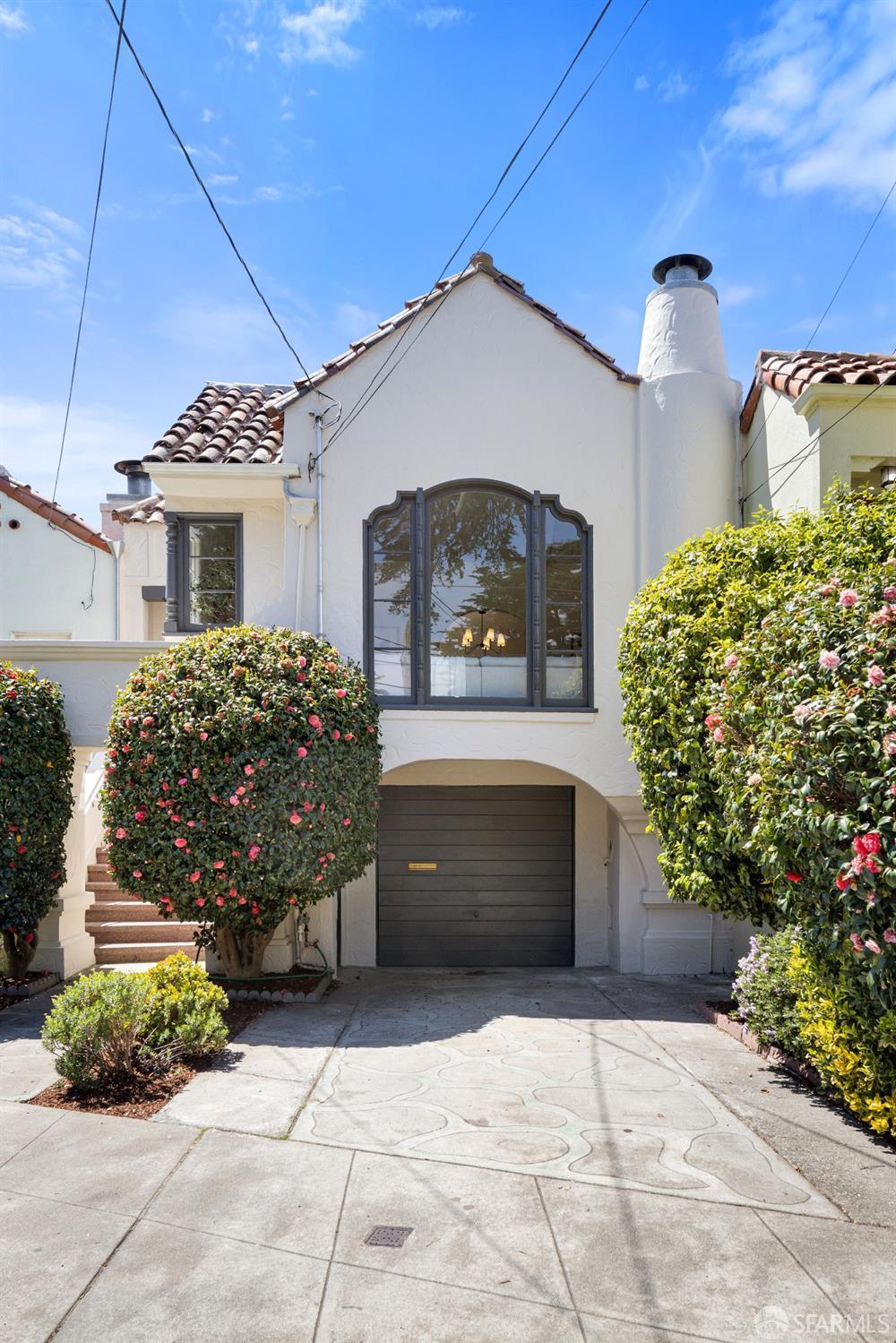2627 30th Avenue | Parkside SF District 2
Discover the charm and privacy of this sunlit 3-bedroom, 2-bathroom home tucked away steps from Pine Lake Park in the sought-after Parkside neighborhood. This residence offers ample, adaptable living space boasting timeless architectural elements, verdant outlooks, and captivating glimpses of the ocean. Step into the elegant formal living room with beautifully preserved architectural elements such as diamond parquet flooring, an elegant fireplace, an exposed beam ceiling, and lush outlooks framed by a large picture window. The heart of the home, a delightful formal dining room and expansive chef's kitchen with breakfast nook, are brightly illuminated by the enclosed central patio's natural light. This level includes two spacious bedrooms with ocean views and a classic bathroom with a tub & shower. Below, you'll find a generously sized third bedroom and a versatile family room with a convenient wet bar and full bathroom. This level opens to a sprawling yard and patio, offering an inviting setting for outdoor dining & entertaining. The vast 2-car garage includes storage and a laundry room. Close to many shopping, dining, and entertainment options, including Stern Grove, Stonestown Galleria, Taraval Street, & Lake Merced, this home epitomizes Parkside living at its finest SFAR 424027026













































































