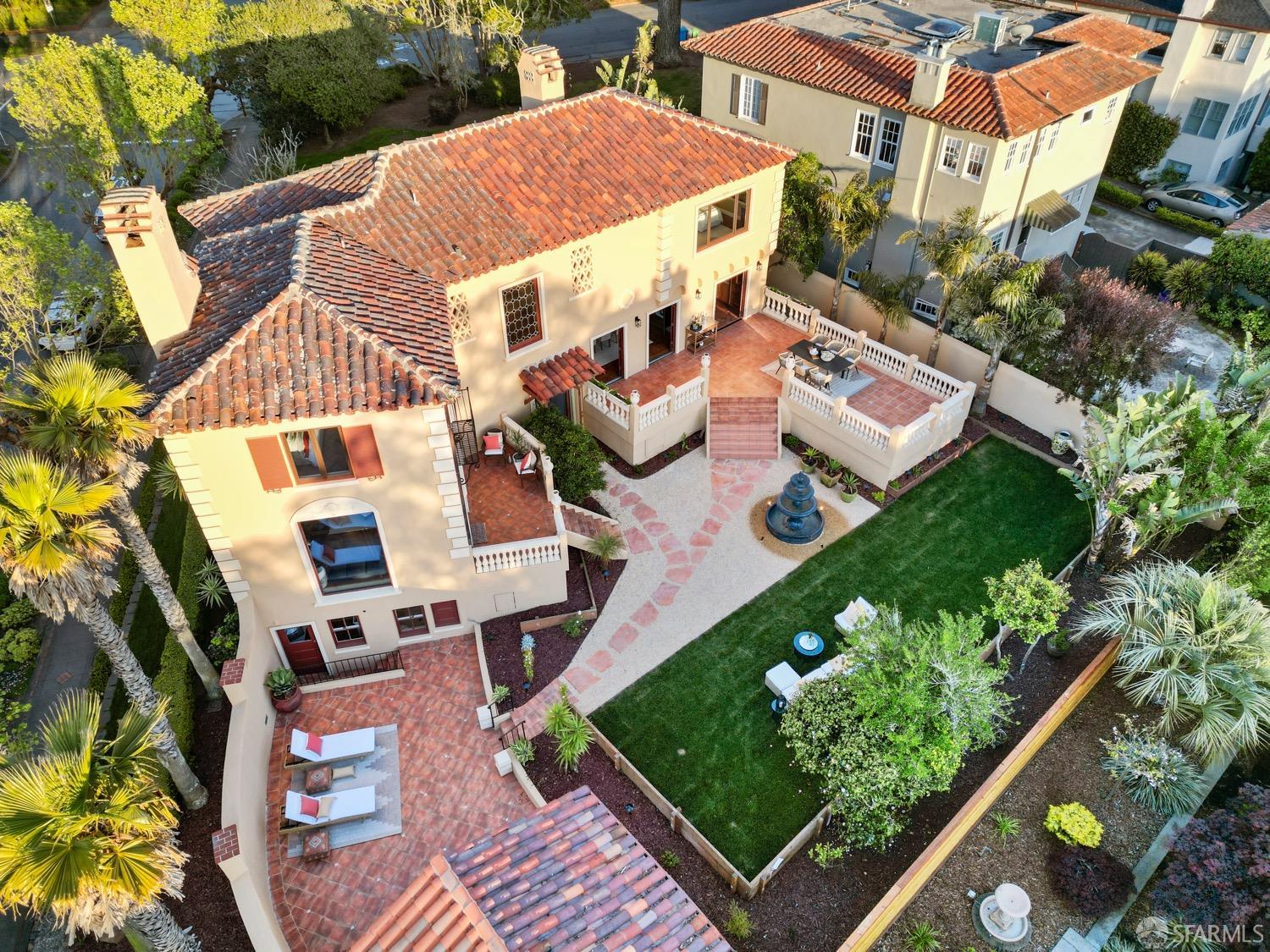200 Santa Clara Avenue | St. Francis Wood SF District 4
Iconic Mediterranean Estate on an enviable large corner lot location within the historically prestigious St. Francis Wood neighborhood. Walk up the charming tree-lined streets with a peaceful park in front onto the front patio. Open the front door and you will be enticed by the straight view into the backyard across the formal entryway. This home has a warm, welcoming layout that was built and designed to entertain! Guests can meander through the living room, the formal dining room or the kitchen, all of which have French doors that flow onto multiple expansive outdoor decks. Host an outdoor brunch on a sunny day, curl up with a book and a warm blanket on the deck off the living room, set up a game table on the side patio landing or enjoy a glass of wine with friends out in the garden to the relaxing sound of the fountain. There are 4 spacious bedroom suites and a corner office with inspiring views. There is a separate breakfast room with a large double window, an enormous formal dining room that can seat a dozen dinner guests comfortably, a beautiful formal Living Room with a floor-to-ceiling picture window that has the perfect spot for a grand piano, and a Wine/Media Room downstairs. This sprawling Estate has everything you need for gracious San Francisco living! SFAR 424027108
































































