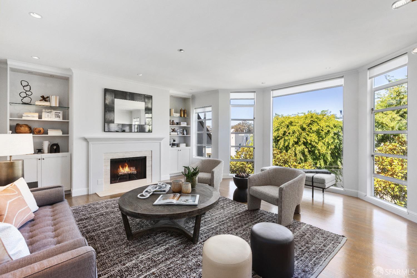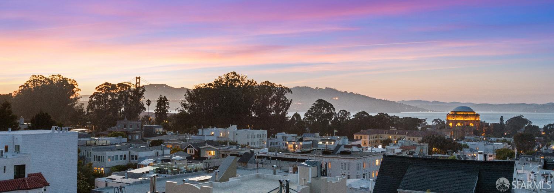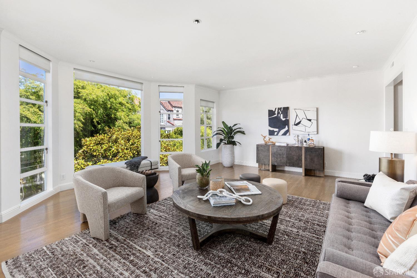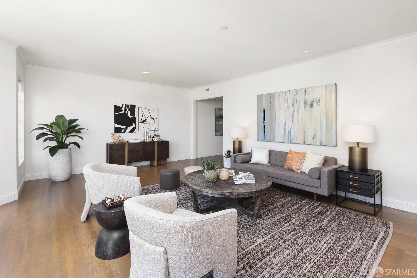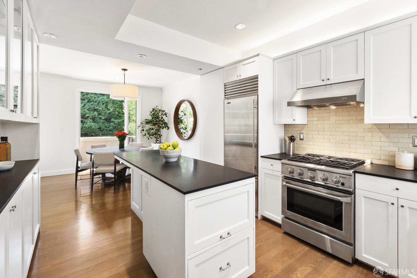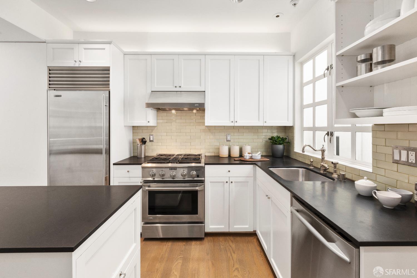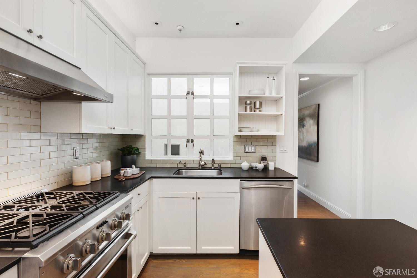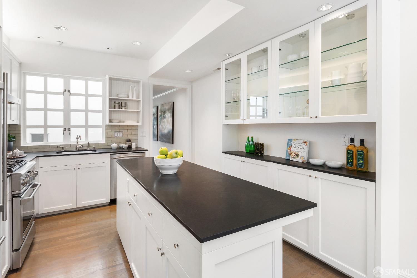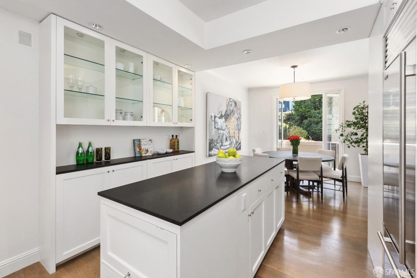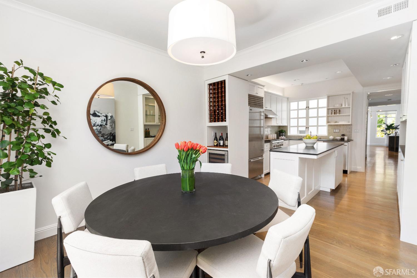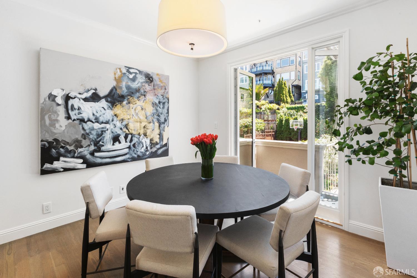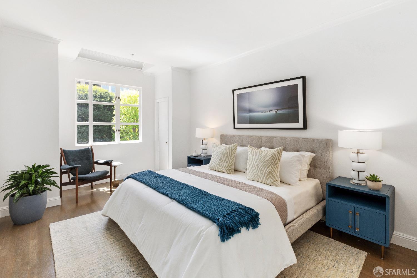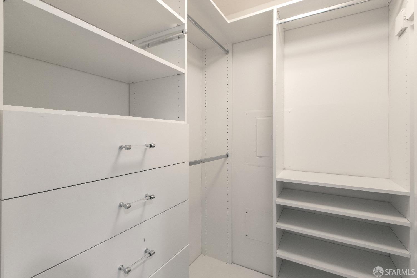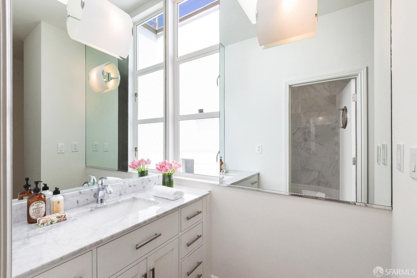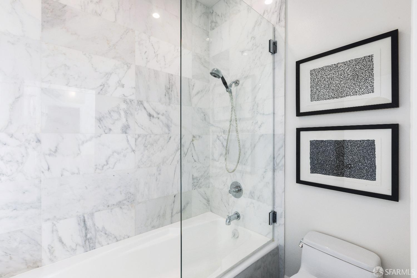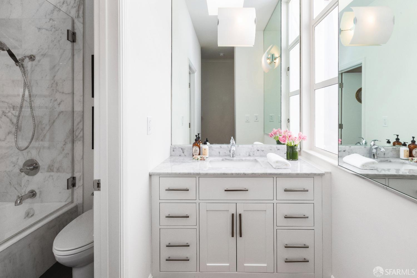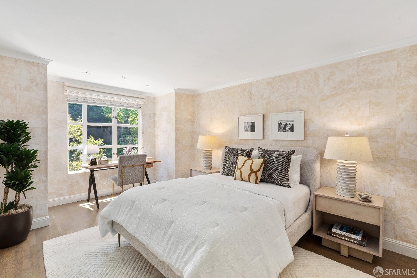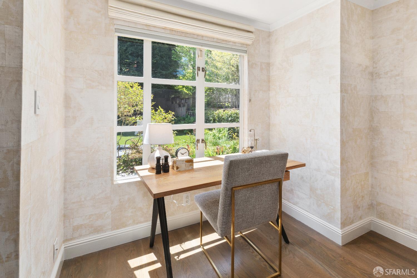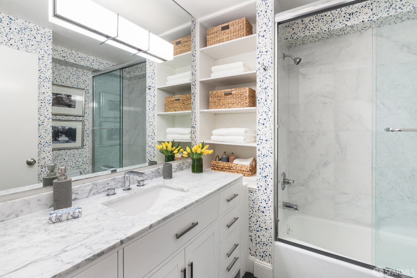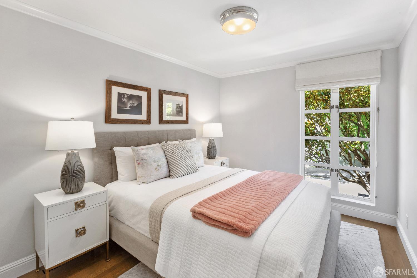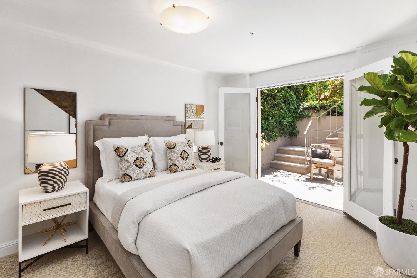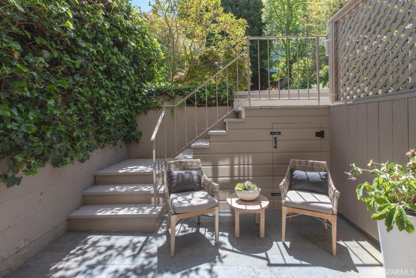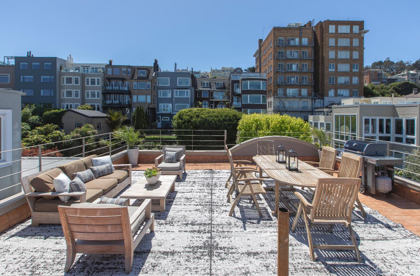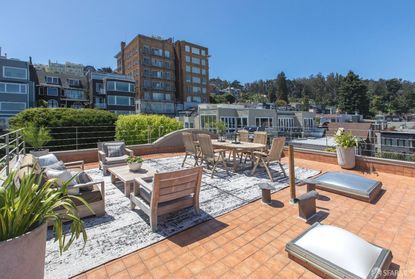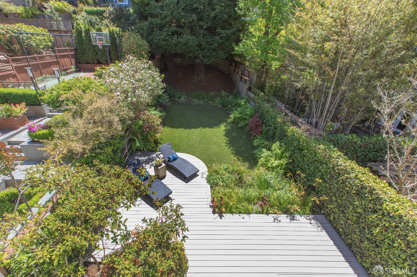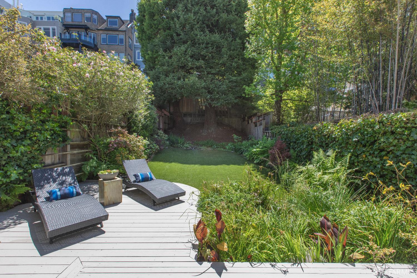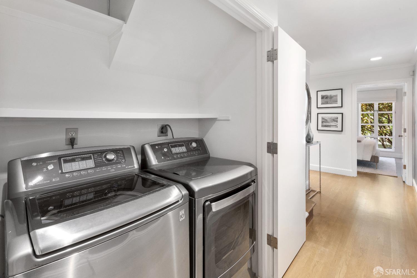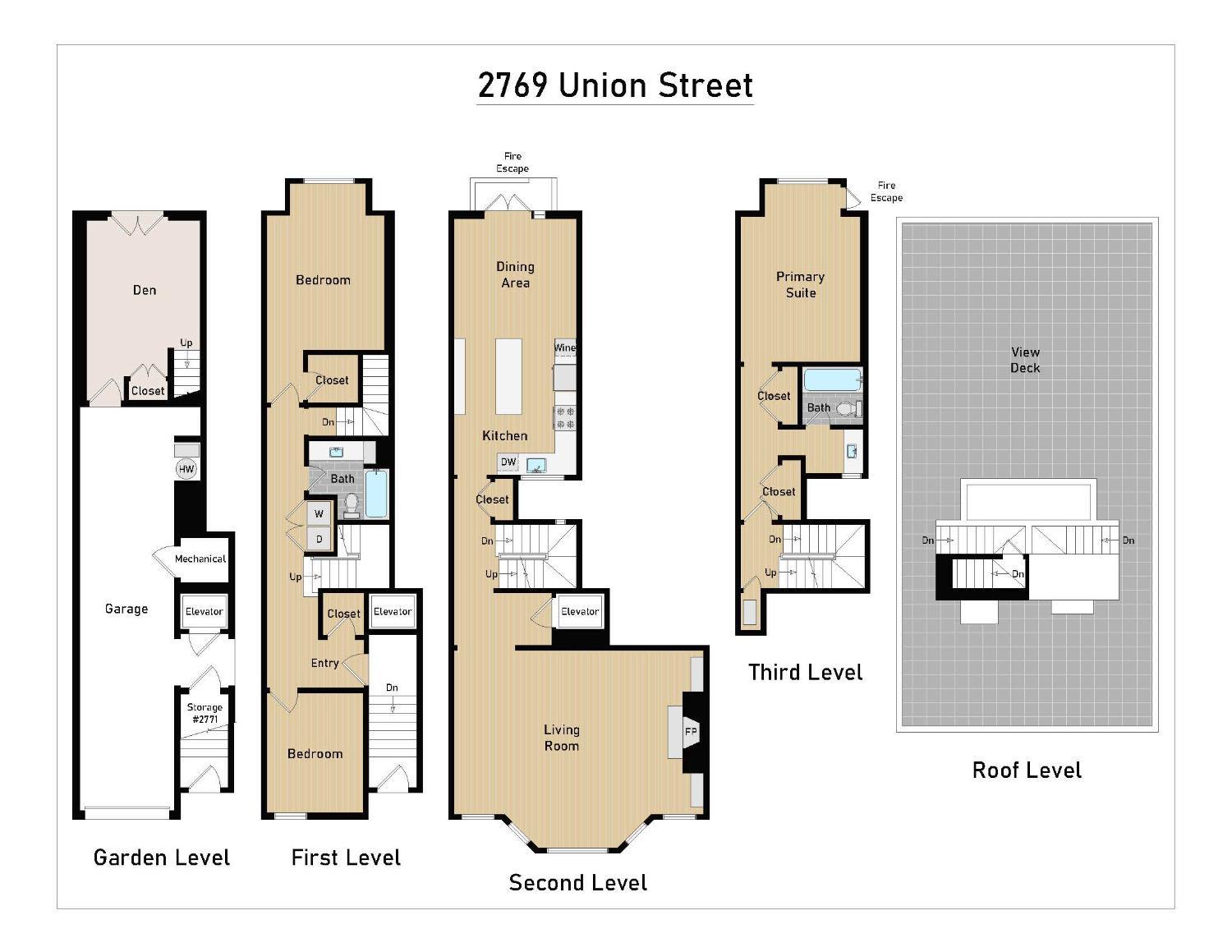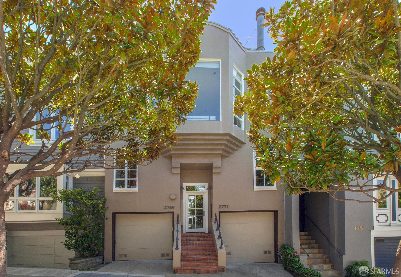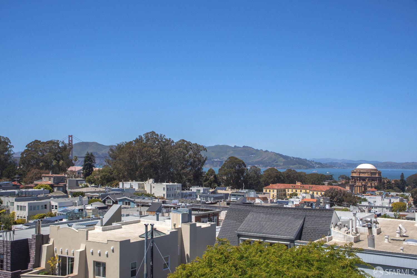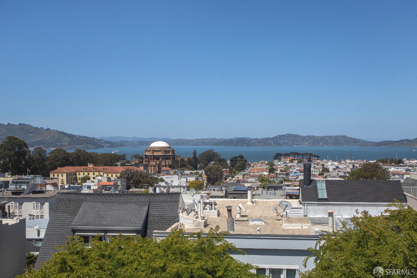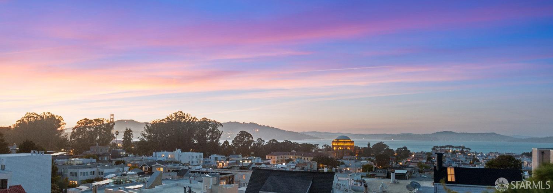2769 Union Street | Cow Hollow SF District 7
In a coveted west Cow Hollow location, this elegant, contemporary residence offers a rarely-available townhouse layout with a spectacular 900 square foot roof deck boasting captivating views of the Bay and Golden Gate Bridge. The ultimate in indoor-outdoor living, this lovely home also has a lush, south-facing garden with expansive sun deck and private patio. Ideally configured for entertaining, the main level has a sunny chef's kitchen beautifully appointed with stainless steel appliances and abundant cabinetry. Flooded with light from floor to ceiling windows, the spacious living room offers a charming view of the Golden Gate Bridge, immaculate hardwood floors and a fireplace for cozy evenings at home. This level enjoys the convenience of an elevator from the garage. The spacious top floor primary bedroom is a tranquil retreat with marble-tiled bath en suite, abundant closet space and lovely outlooks to the deep, sunny garden. Two additional bedrooms are generously-sized and appointed with immaculate hardwood floors. This lovely home is completed by a two-car garage and abundant storage. SFAR 424028330
