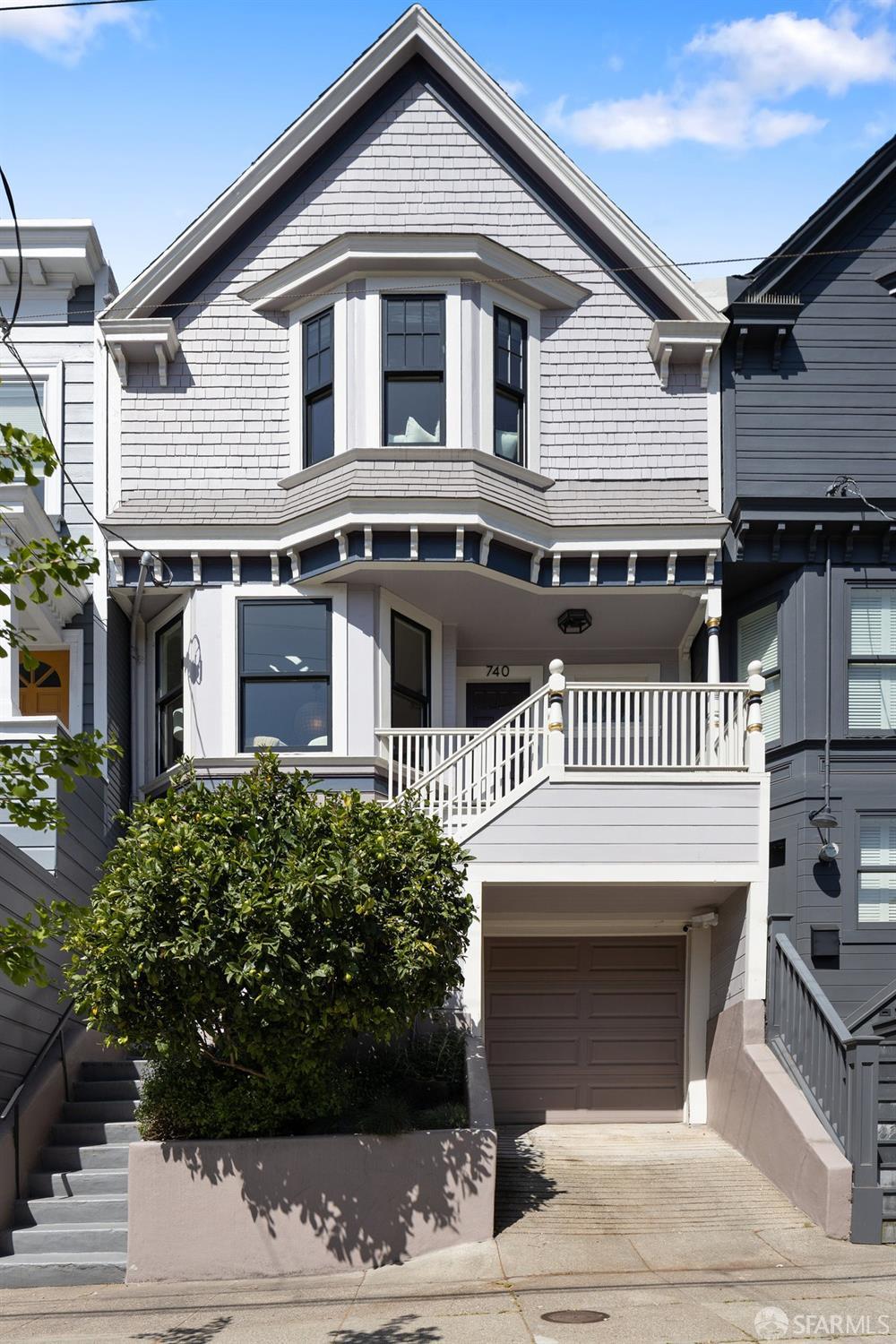740 Diamond Street | Noe Valley SF District 5
Elegant Noe Valley Edwardian, enhanced by modern upgrades and renovation but retaining enchanting period detail throughout. The main level showcases an inviting entry with coat closet and chic powder room, a gracious living room with gas fireplace, an elegant formal dining room with built-ins, and a beautifully remodeled kitchen with direct access to the backyard. The open kitchen is equipped with a center island, quartz countertops, and deluxe appliances. Adjacent is a convenient utility room, with stacked laundry and exercise space or storage. French doors from the dining room open directly to fabulous patio for entertaining, with a gas firepit, and the sun-filled, level garden. Upstairs are 3 generous bedrooms and a remodeled bathroom. The spacious primary bedroom is furnished with a walk-in closet and 2nd closet, and a charming window seat. The attractive bath is appointed with marble tile, a double vanity, and a shower over tub. On the lower level is a basement level with great expansion potential and storage, and 1-car garage. The home is equipped with modern conveniences including Nest Thermostats, Yale auto-locks, an enhanced security garage door, and AC. This incredible location is 3 blocks from Douglass Park and steps from fantastic shopping and dining on 24th Street. SFAR 424028488






































