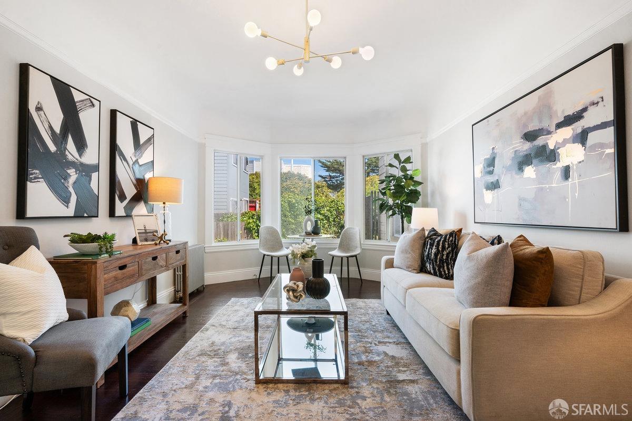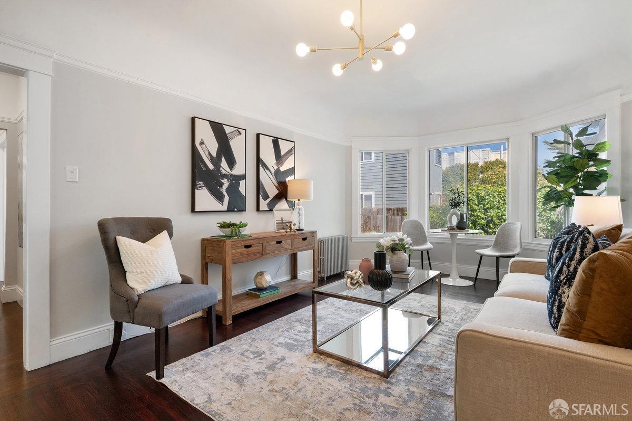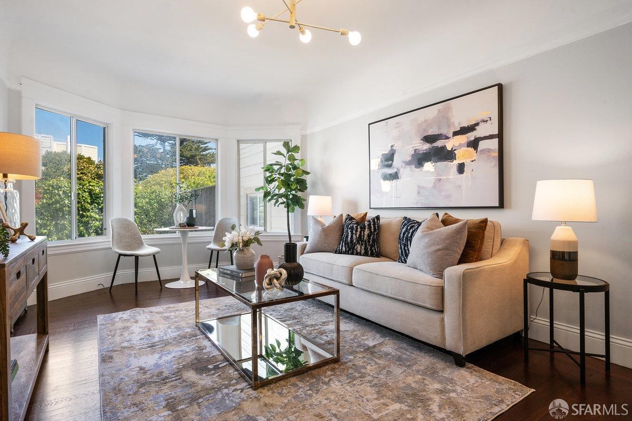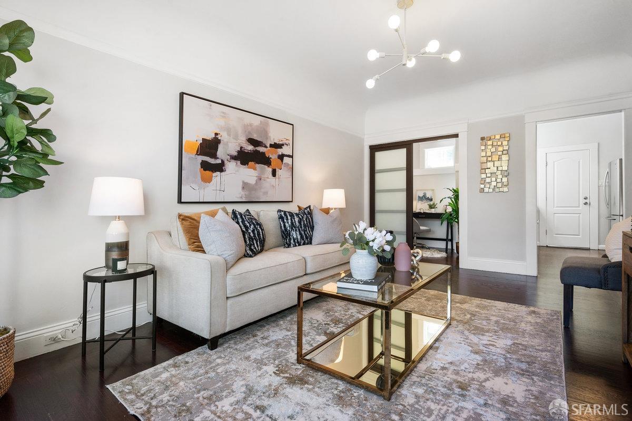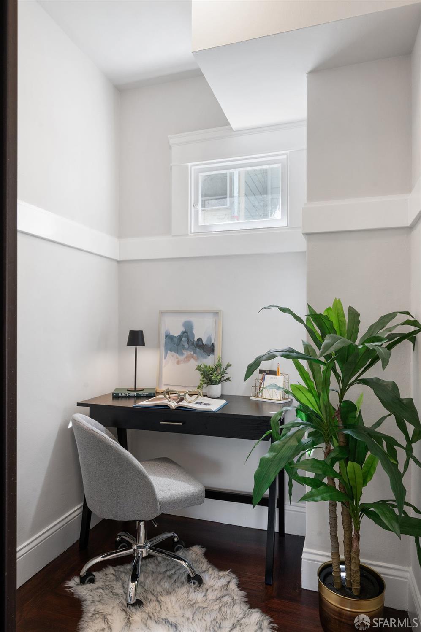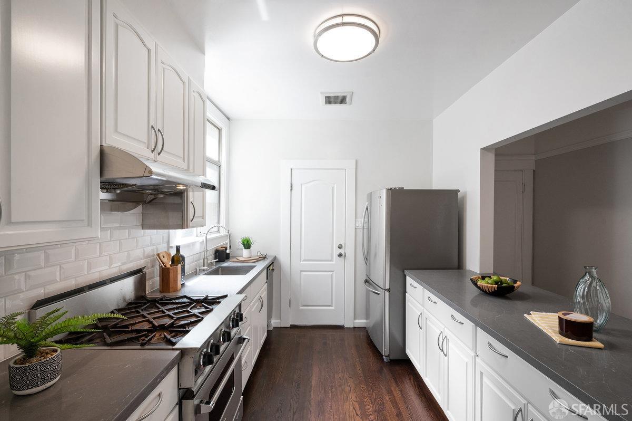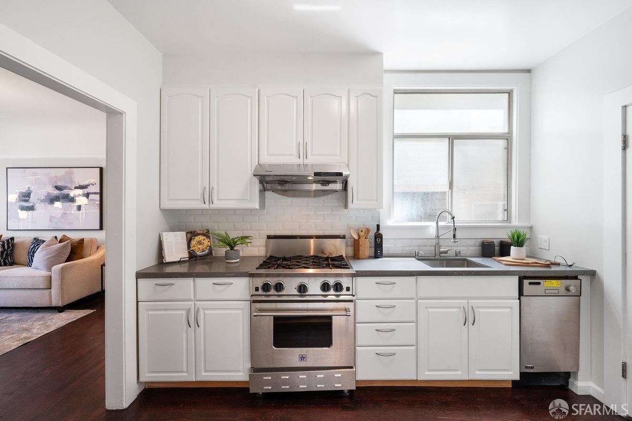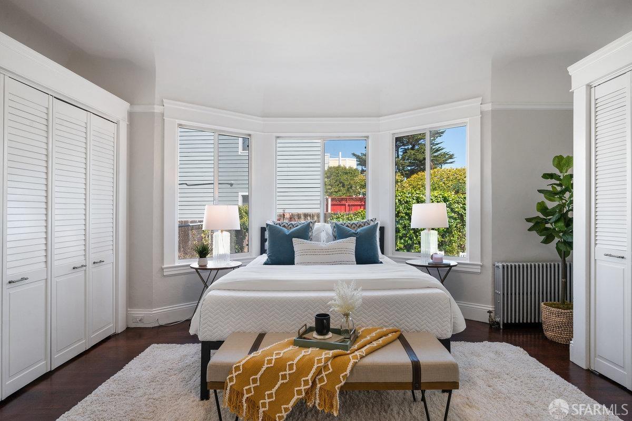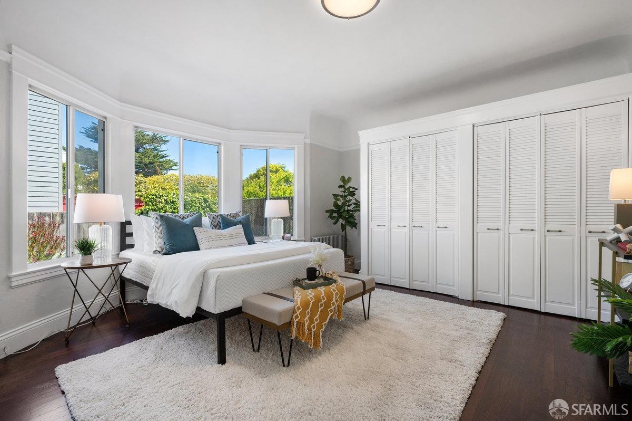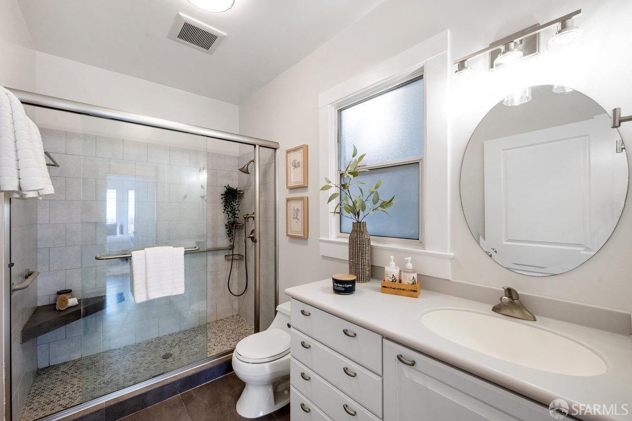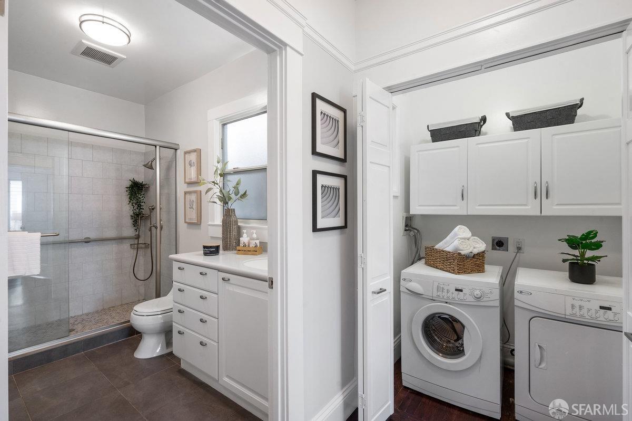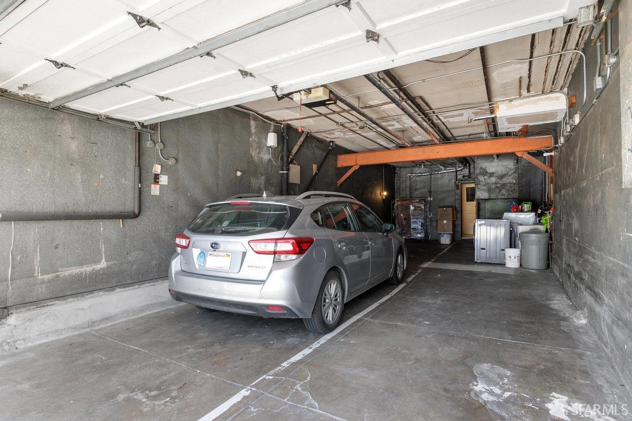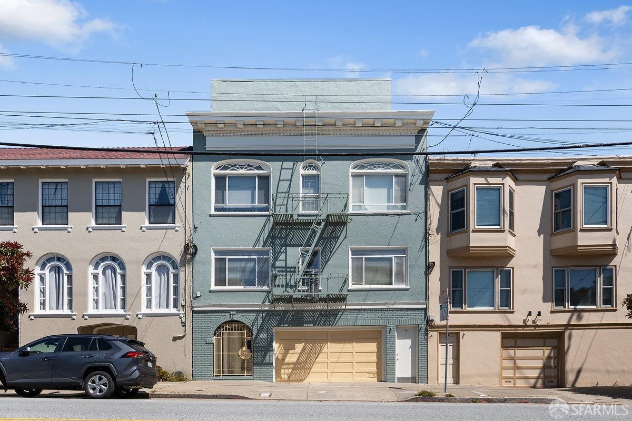1344 Balboa Street, 2 | Central Richmond SF District 1
1344 Balboa St #2 is an Edwardian gem in the heart of the Richmond district. Situated in an intimate 6-unit building, this timeless 1BR+Den/1BA flat is adorned with period details yet embellished with modern finishes. Upon entering, you are greeted by an inviting hallway that leads you to the rest of the lovingly maintained home. The updated chef's kitchen features S/S appliances including a BlueStar range plus ample counter & cabinet space. The sun-lit living room and dining area draws you toward the beautiful bay windows that overlook the shared garden and is the perfect place to relax or entertain. There is an office/den that can be closed off for privacy. Down the hall, you'll find a large, remodeled bath with walk-in shower, a laundry closet with in-unit W/D and a well appointed bedroom with walls of closets. There are refinished hardwood floors, crown molding, decorative baseboards, tall ceilings and new light fixtures throughout. In the garage, there is a deeded parking space that could fit two small cars tandem. Low HOA dues with earthquake insurance. Located close to Golden Gate Park, Presidio, Clement St. Farmer's Market, Geary & Clement shopping corridors, Highway 1/101, transportation and all other consumer conveniences. SFAR 424028911
