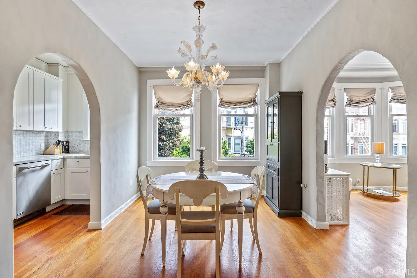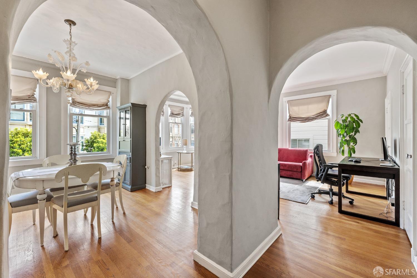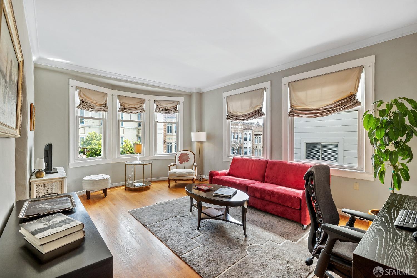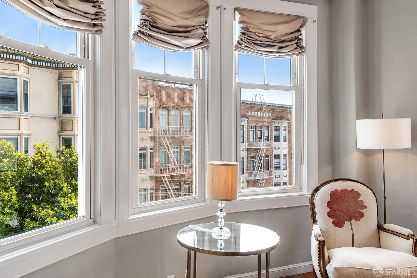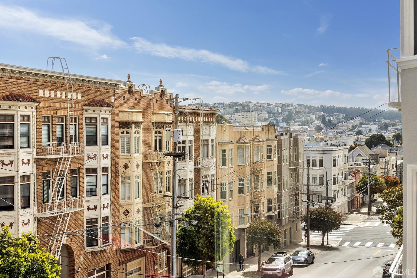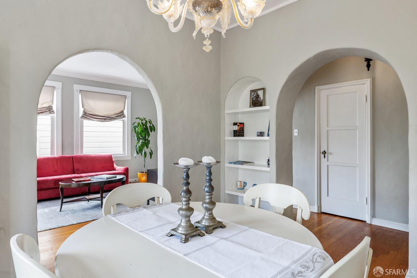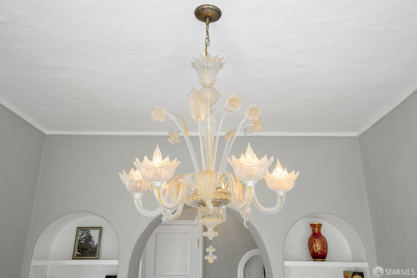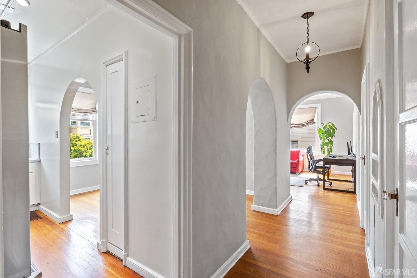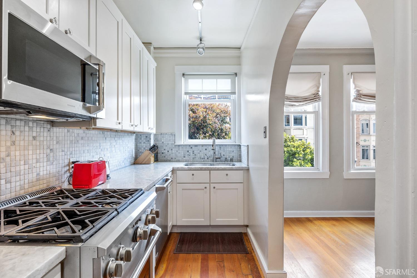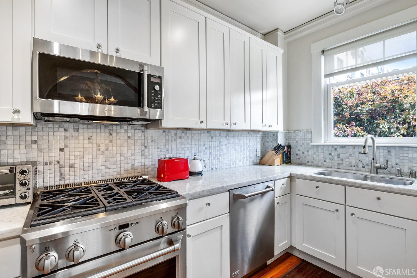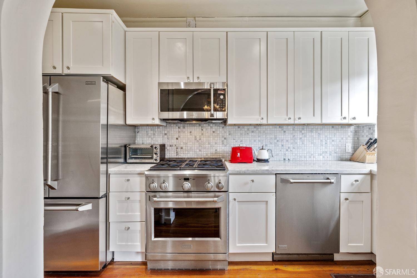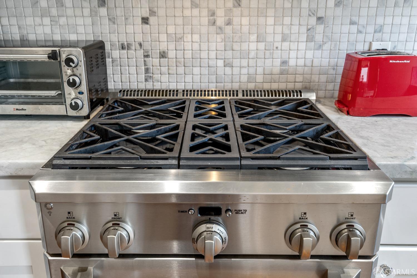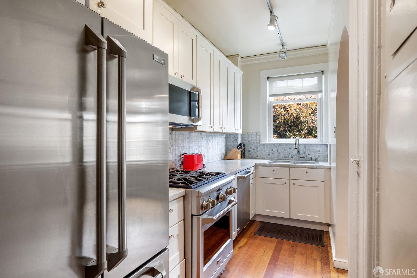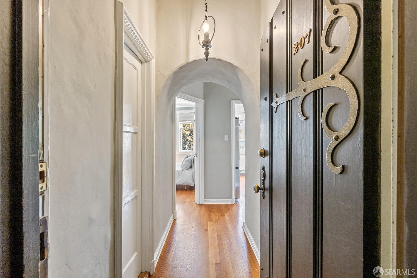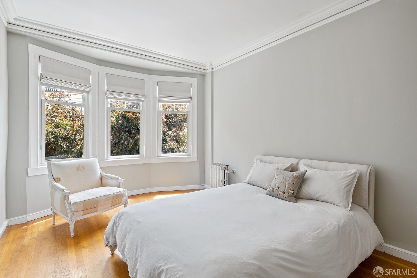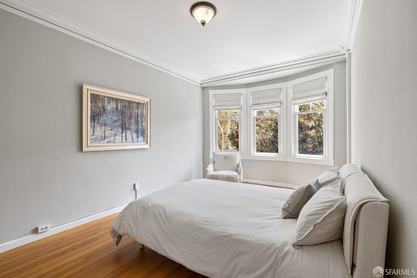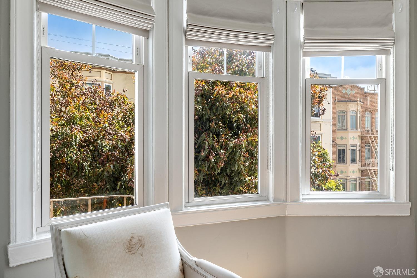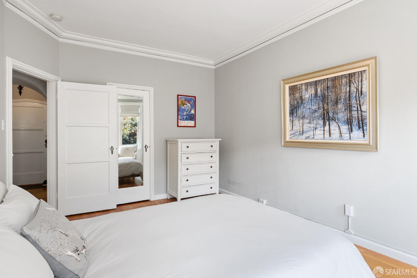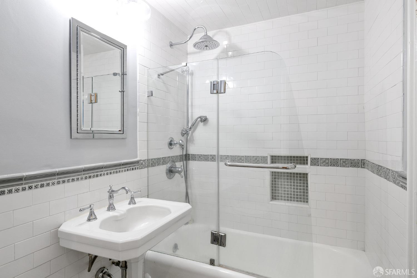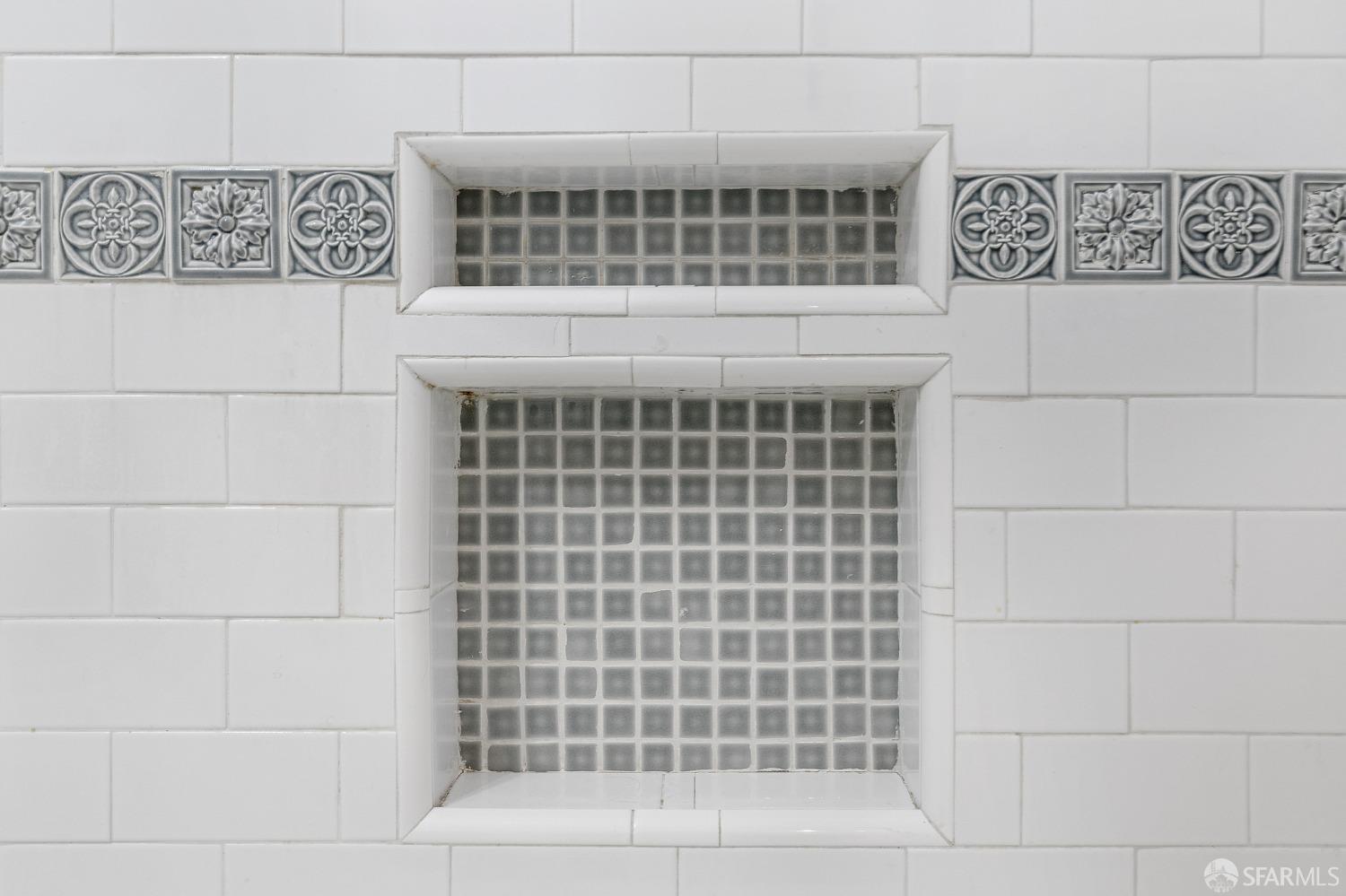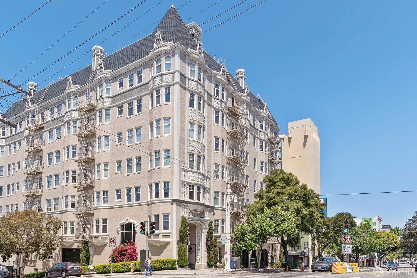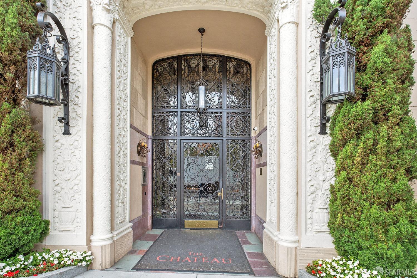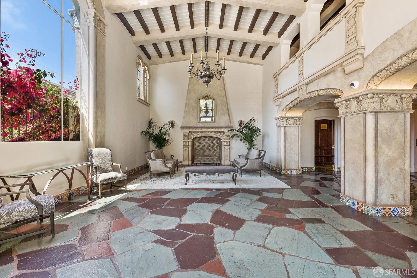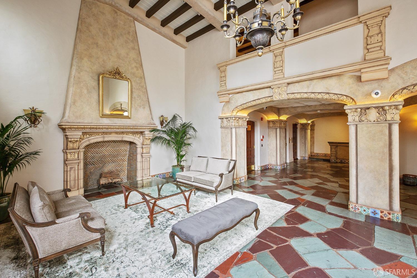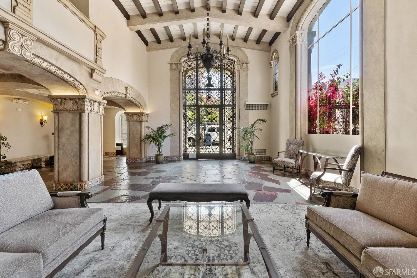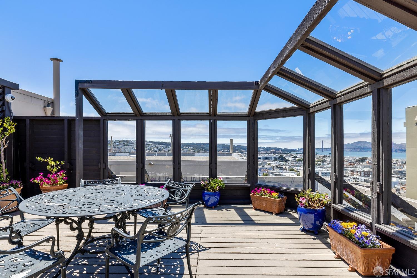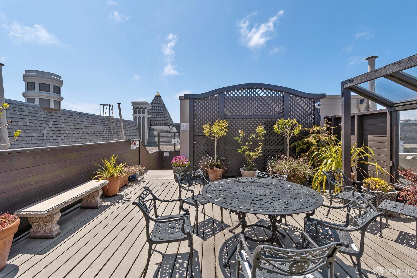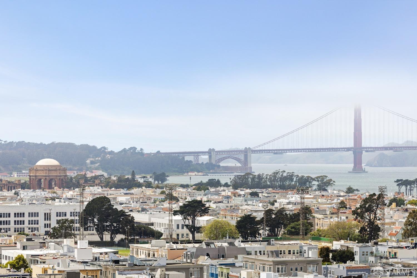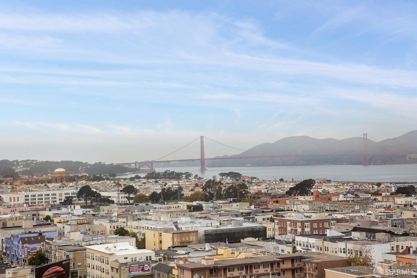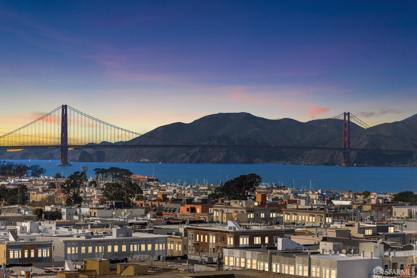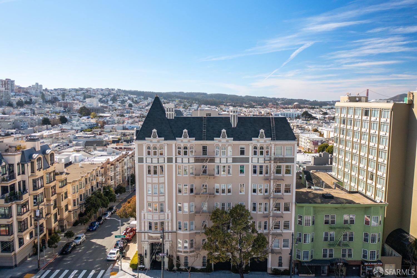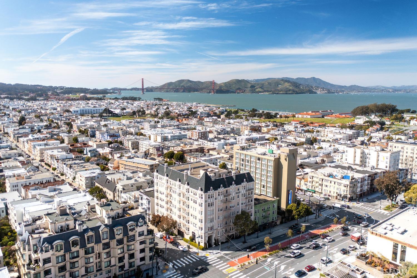2701 Van Ness Avenue, 207 | Cow Hollow SF District 7
Large and beautiful corner end-unit with formal dining room and parking at the iconic Marina Chateau. Located on the quiet Greenwich side of the building, this elegant home has views to the tree-lined street and west to the Presidio. Rich period details include high ceilings, arched doorways and crown moldings. The kitchen and bath have been updated, and the kitchen has stainless appliances including a gas range. The gracious formal dining room has a stunning Venetian chandelier. Hardwood floors throughout. Spacious bedroom has outlooks to a beautiful flowering tree, walk-in closet and double-paned windows. Large closets provide ample storage. 1-car garage parking and bike storage. The Marina Chateau has a wind-protected common area roof deck with panoramic views of the Golden Gate Bridge. Excellent Cow Hollow location in walking distance to Union Street, Polk Street and the Marina. Dog friendly building close to Ft. Mason and the new Francisco Park. SFAR 424029193
Directions to property: Van Ness Ave. at Greenwich
