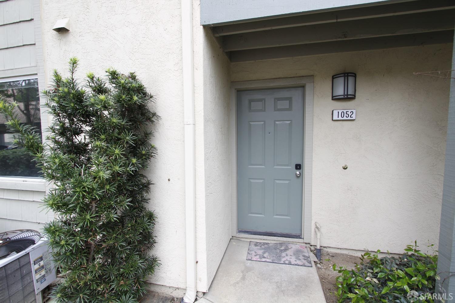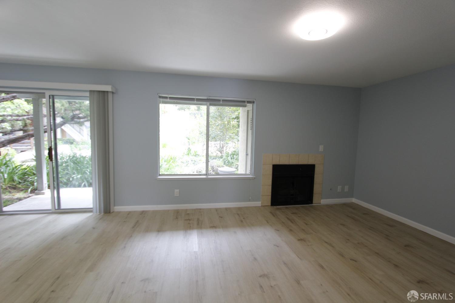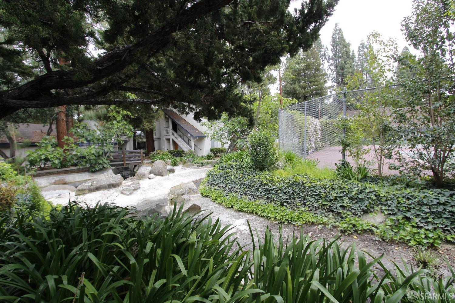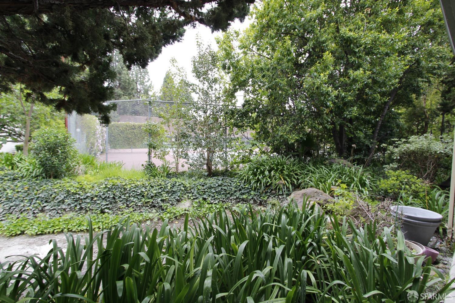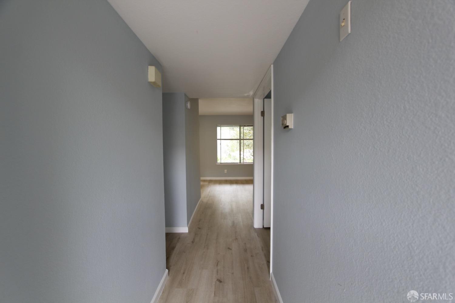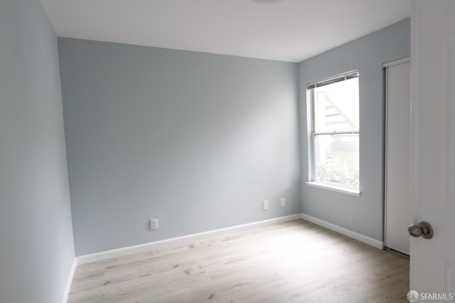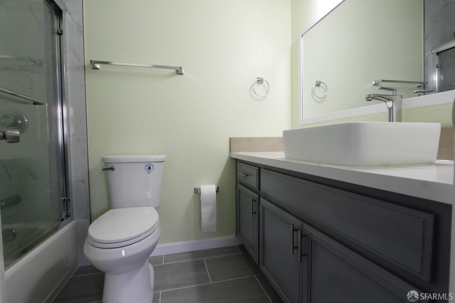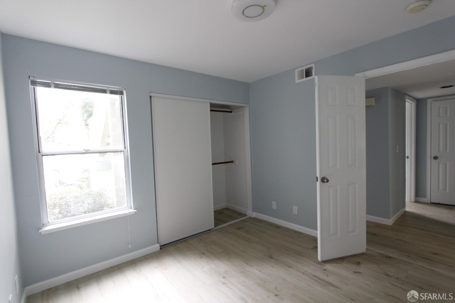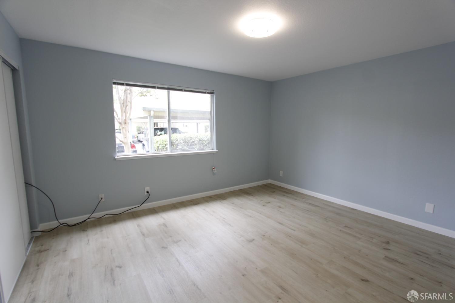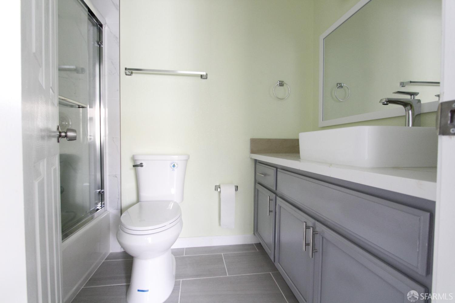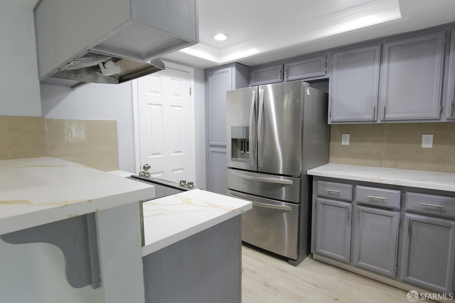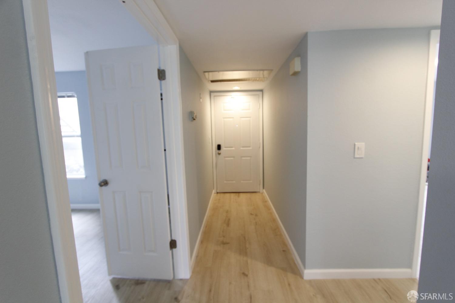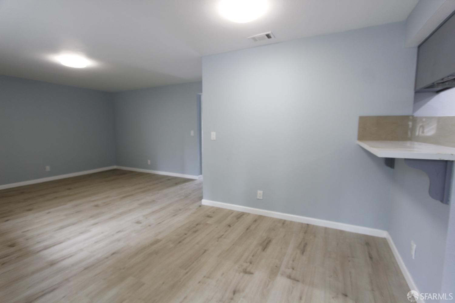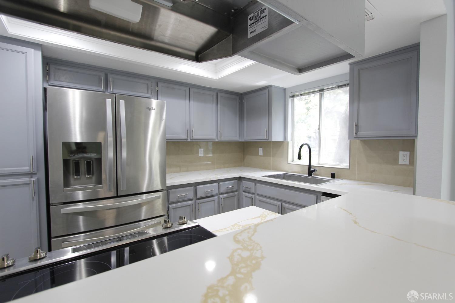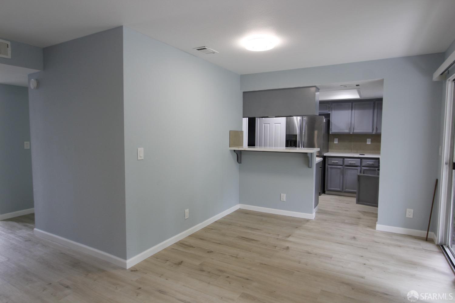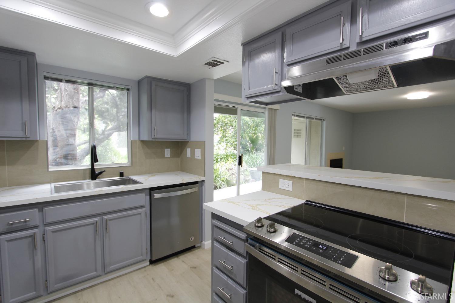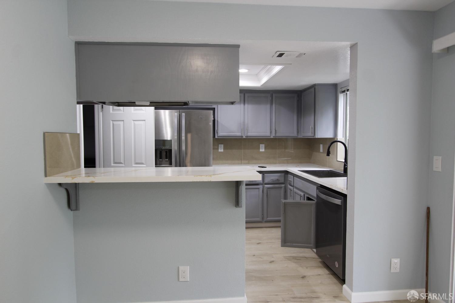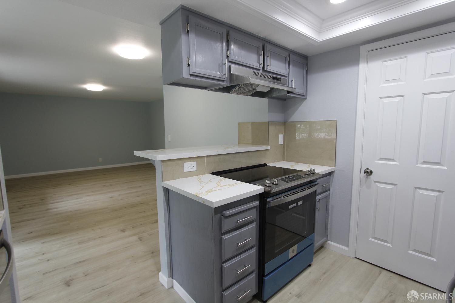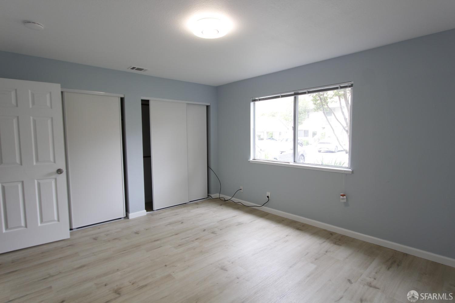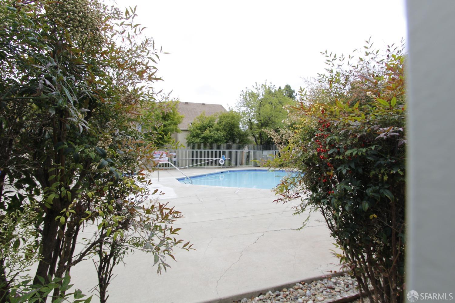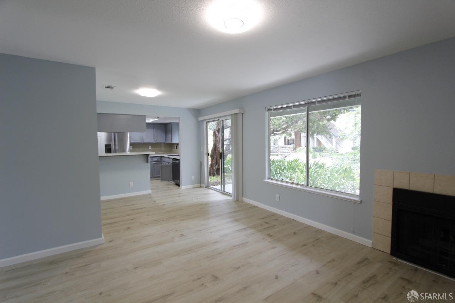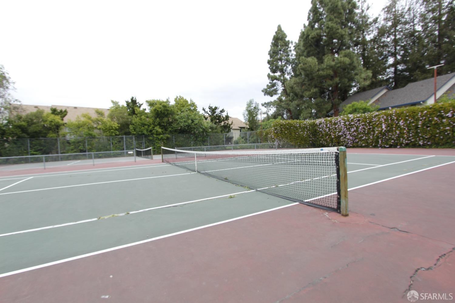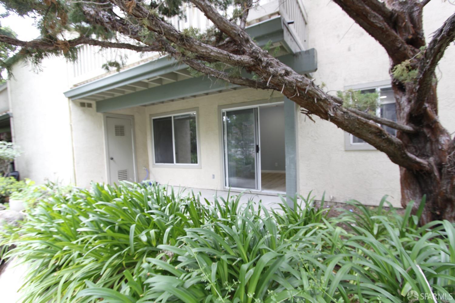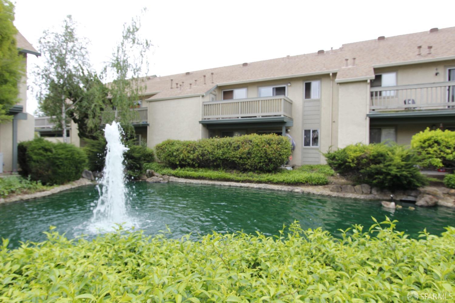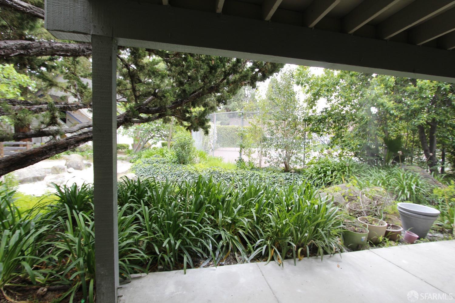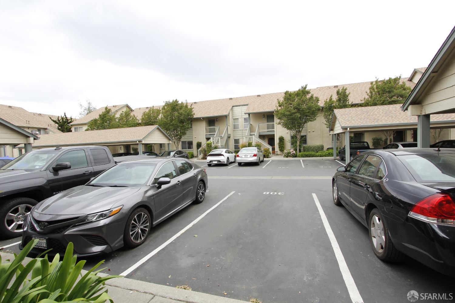1052 Summershore Court | South San Jose
Come and see this beautifully maintained home located in the heart of San Jose, CA. This home features spacious 2 bed/2 baths, fireplace included. Stainless steel appliances. Unit has Washer/Dryer. There is 1 assigned covered parking space (#311). This home offers a refined and modern living experience, showcasing a range of exceptional housing features that are sure to captivate any discerning resident. As you step in to a large living room, you are greeted by an expansive and open-concept living space, boasting an abundance of natural light that filters through large windows, creating a bright and airy atmosphere. The stylish new flooring throughout creates a warm and inviting ambiance that effortlessly complements any interior design style. The gourmet kitchen including stainless refrigerator, dishwasher, and an electric cooktop. A private and serene patio with plenty of plants and shrubs for privacy. Less than 1 miles to the 280, 101, 680 highways. SFAR 424027206
